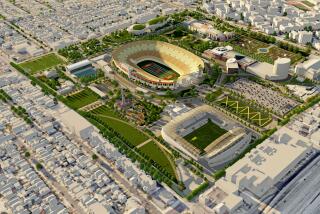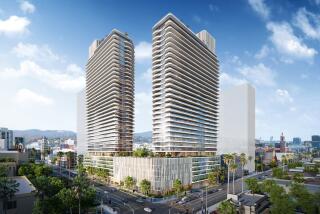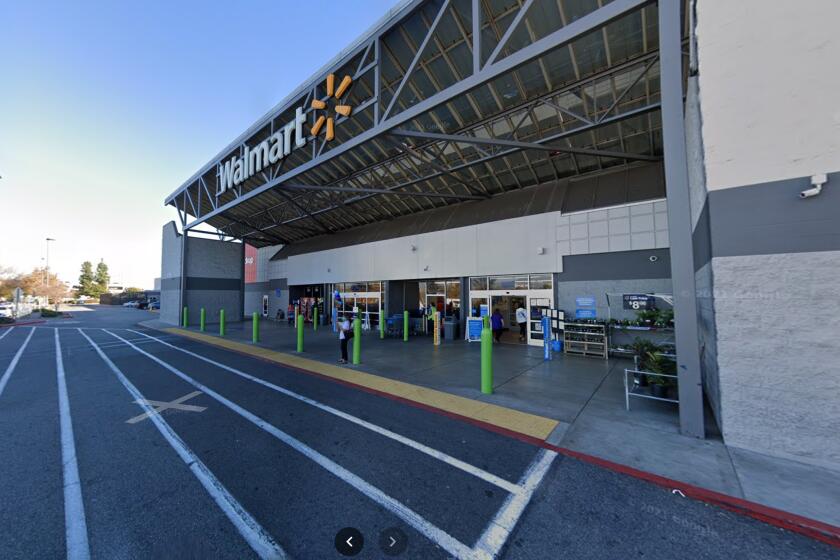South Park Taking Path to Community : Obstacles Finally Hurdled for Downtown Residential Section
For almost six years the Community Redevelopment Agency has pushed proposals for the revitalization of the South Park area.
In a 1982 development guide for the sector of the Central Business District south of downtown’s financial and commercial core titled “South Park: A Downtown Community,” the agency envisaged a mostly residential district peopled by the office workers who toil in the high-rise corporate towers up Bunker Hill.
But there were many hurdles before the creation of a “downtown community” could begin to be realized.
Skyline I, the first CRA-subsidized condominium development in the area, was hard to sell. Meanwhile, speculators began to drive up land values in South Park, which threatened to make future housing even more costly.
Zoning designations, at a floor-area ratio of 6:1, were still officially dedicated to commercial development over much of the district.
Workers’ Misconceptions
Most problematic of all was the perception by many downtown office workers that South Park, bordered by poor and neglected neighborhoods to the south, east and west, was hot, dirty and dangerous.
The Urban Land Institute, called in by the CRA in 1985, strongly suggested that the agency seek a South Park rezoning that favored residential development at economic levels. The ULI also urged that housing in the district be low-rise rental rather than mid-rise condos, offered at rents at least 15% lower than those demanded on Bunker Hill.
It was suggested that a “critical mass” of at least 1,500 to 2,000 units would have to be built before South Park could really justify the shops, restaurants and services that might create a real “downtown community.”
In the past two years, the agency has laid the groundwork for this long hoped-for result.
Leap Forward
After an investment of more than $50 million in South Park, plus $14 million for later housing, and $6 million for the creation of the 2.5-acre Grand Hope Park (previously called Olympic Park) between 8th Street and Olympic Boulevard east of Hope Street, the CRA can look forward to a big leap forward this year.
“This year will see the true beginning of the development of South Park’s core,” says CRA project manager Barbara Kaiser. “One major residential project is under way, two more have their financing in place, others are under discussion.
“This phase of development should give us our first 850 rental units in the area. The park, presently a parking lot, will happen this year. And we now have the zoning situation organized to sponsor the establishment of a real neighborhood.”
Upcoming Events
Recent and upcoming events in South Park include:
--A rezoning that now allocates two-thirds of the 6:1 floor area ratio to residential development and one-third to commercial. This alteration has been recommended by the city’s Planning Commission, and will be presented for approval by the City Council later this month.
--Skyline II mixed-use development, located between Hope and Flower streets along Olympic Boulevard, broke ground last October. Designed by Dworsky Associates, Skyline II, including 270 apartments and 32,000 square feet of ground floor retail and second-floor office space, features a low-rise building on Hope Street and a 14-story tower on Flower Street. Completion is scheduled for mid-1989.
--Parkside Housing, located at 9th Street and Grand Avenue adjacent to the new Federal Reserve Bank, is due to start construction in May. Developer Alan Lowy and architects Kurt Meyer and Cliff Allen have evolved a plan for 200 apartment units in a 15-story tower with a ground floor commercial base. In accord with CRA policy, 15% of the units will be allocated at subsidized rents. Completion is scheduled for early 1990.
--Del Prado Apartments, designed by San Diego architect Rob Quigley in association with the Nadel Partnership, developed by Tutor Saliba Properties and Urban Pacific, will occupy the southern edge of Grand Hope Park.
Comprising 192 apartment units with ground-floor retail and second-floor commercial space, Del Prado is divided between two towers, 10 and 18 stories high.
--The Fashion Institute of Design and Merchandising, (FIDM), designed by the Jerde Partnership and developed for a fee by the Ratkovitch Co., will be built alongside the park’s Grand Avenue edge.
Financing for this $26.5-million project, which had seemed doubtful for a while, is now back on track. David Gazek, Ratkovitch project manager, stated last week that “We are now very confident to secure the financing for FIDM.”We have instructed the architects to fast-track the development drawings, and we hope to break ground in July.”
When completed in 1990, FIDM will contain 150,000 square feet on five floors above a ground level of retail space. It is hoped that many of the institute’s students will rent the neighboring apartments.
--Phase 1 of Grand Hope Park, designed by landscape architect Lawrence Halprin, is due to begin in May. Phase 1 will finish in the summer of 1989, and Phase 2 will commence the following fall. Full completion will coincide with the opening of FIDM and the Del Prado Apartments which share the park’s city block.
--Hope Street Promenade, planned to run from the Central Library south to the California Medical Center, “will be implemented in segments as adjacent developments occur,” Kaiser says. “The first two blocks south of 8th Street will be landscaped in the next two years as the park and the new buildings are completed.”
--The CRA is negotiating with the South Park Consortium to develop up to 1,900 dwelling units and shops on three blocks bounded by Flower, Olive and 11th streets and Olympic Boulevard. The project will include more than 1 million square feet of retail and commercial space, and a possible day-care facility for working parents.
--The CRA proposes to initiate a public art program for South Park, developed by the agency in conjunction with the city’s Cultural Affairs Department and the Museum of Contemporary Art. A roster of architects and artists will be established as an advisory body.
--Demolition is about to begin on the first land parcels acquired by the CRA for the expansion of the Convention Center. Demolition of all the extra area needed will be completed by the end of the year. Construction of the Convention Center addition will start in early 1989 and be ready for use in 1990.
Apartment Rents
“It is likely that rentals in the new South Park apartments will vary between $800 and $1,200 for a one-bedroom unit, which is around 15% lower than Bunker Hill levels,” Kaiser says.
“We imagine that most of the residents will be either young couples or retired people. It’s obviously not a great place for kids, not until we get some day care in place, a least. South Park is, and will remain for quite a while, a territory for urban pioneers to settle.”
One comment that might be made is that the mid- to high-rise developments involved in South Park’s first residential projects will not be friendly to families with children, the ULI commented. Though many poor Latino families inhabit the rehabilitated hotels south of Pico Boulevard, they do so out of necessity, not choice.
Residential Low-Rise
As the 1985 ULI report on South Park noted, the architecture that most favors the evolution of a neighborhood is residential low-rise, with a maximum of four to six stories.
But the current land values in the area, running from $300 per square foot above 9th Street down to around $100 per square foot south of Pico Boulevard, make it financially impossible to keep housing densities so low without massive municipal subsidy, the ULI commented.
More to Read
Sign up for Essential California
The most important California stories and recommendations in your inbox every morning.
You may occasionally receive promotional content from the Los Angeles Times.










