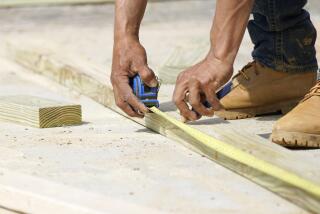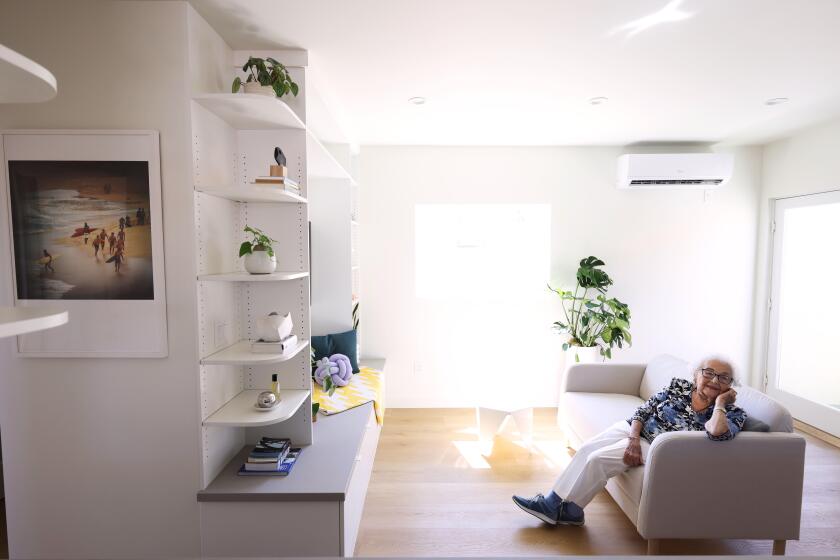10 Things to Do Before Makeover
Is your family starting to outgrow your home? Are you longing for an at-home office, but don’t have room? Do you want to add new light and character to your house? If so, for these and other reasons, you may be considering remodeling.
Rick Morrall, building editor of Sunset magazine, believes Southland homeowners can save time, money and frustrations by following these 10 suggestions before picking up the saw or calling a contractor.
--Before talking to an architect, designer or contractor, take the time to analyze your true needs, desires, goals and realistic constraints, Morrall advised, who has been remodeling his own house in phases for almost 20 years.
Examine what you want from your remodel. Is it more space, more convenience, more light, more privacy, better traffic flow? Are you remodeling for your family or resale? Also determine your budget and how much work you plan to do yourself.
Limitations of House
--Outline the physical limitations of the existing house. Identify the weight-bearing walls, where plumbing lines and heating ducts run and where sewer, gas and electric connections are located.
--Research your local permit requirements, codes and ordinances with the building department in your community. For example, most codes specify the percentage of a lot’s surface area that can be covered by buildings. Energy codes limit the amount of glass you can use. Some departments provide handy printed guidelines explaining the permit process.
--Pursue several design strategies before locking on to one idea. You may not be able to remove an existing bearing wall completely, but you may be able to open it up by replacing it with load-bearing beams or columns. Don’t overlook any possibilities. Be creative and remember, the first solution is not always the best one.
--There are three basic design strategies for remodeling. They are: staying within the building’s footprint (foundation); adding a floor, and adding on at the side. Decide which one or combination of these strategies is best for your situation and budget.
--By staying within the house’s footprint, you can improve traffic circulation, connect inside and outside, increase the sense of spaciousness by opening upstairs to downstairs, removing and replacing walls with partitions and by opening up the ceiling.
--Adding a floor can be the most structurally demanding, intrusive and expensive remodeling operation. This is an excellent option if your house already fills the lot or if you want to preserve yard space. Adding another floor also allows dramatic aesthetic changes, whether it’s to take advantage of views, add light or create startling architectural touches by emphasizing interior height and volume.
--Adding laterally may be the best way to expand your home if you have a large lot. Good horizontal additions effectively improve the function and comfort of existing adjacent spaces. Determine where you can most logically and feasibly attach the addition--at the front, side or rear. This strategy can be the least intrusive to daily life in the house.
Overall Design
--Think about the overall design of the expanded house and compatibility with its surroundings. Pay close attention to materials, proportions, light and form. Determine if you want your home to blend in or stand out.
--Remember that frustrations, disappointments and delays are an inevitable part of remodeling. As one architect says, “Our job is to eliminate surprises--but unexpected things always seem to happen.”
Morrall reminds potential remodelers that a well-thought-out design helps make the process more worthwhile. A poorly designed remodel usually costs about the same and takes just as long as a well-designed remodel.
More to Read
Sign up for Essential California
The most important California stories and recommendations in your inbox every morning.
You may occasionally receive promotional content from the Los Angeles Times.






