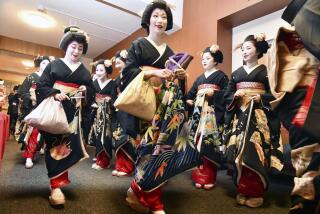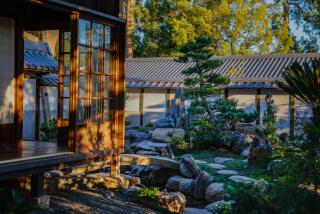Using Stars, Calendar and Compass, Geomancers Keep Devil at the Gate
TOKYO — The apartment was dangerous. The toilet was smack in the path of the “Devil’s Gate.” A bedroom protruded unnaturally beside the front door. In a lucky spot for a room, there was a wide balcony instead.
Risky, but not beyond repair, geomancer Mari Minamoto decided. She advised shutting off the offending room, ringing the balcony with plants and using it as another room. And keep the toilet sparkling clean.
Such is the imperfect practice of geomancy--the ancient Chinese art of positioning buildings and furniture to harmonize man with nature--in the crowded, chockablock apartments of Tokyo.
“You can’t make it perfect, but you can make it better,” Minamoto says.
Geomancy, known in Japanese as kaso and derived from the Chinese feng shui, has been practiced here for centuries, and was used in the building of two early Japanese capitals in the 7th and 8th centuries.
But its ancient inventors apparently didn’t have a sprawling, cramped metropolis like Tokyo in mind when they crafted their art from the stars, the calendar and the compass.
Take the ideal piece of land for a geomantically friendly house: almost 3,600 square feet. That’s a princely plot in a city where land is often more expensive than the building that sits on it.
“You just need a lot of land--that’s a luxury in Japan,” says Minamoto, who also practices numerology and works at a company founded by her father, a well-known diviner.
Add to that the lack of space inside and between houses and apartments and construction companies more concerned with costs than cosmology, and you have the perfect recipe for geomantic frustration.
“We do only the minimum about it, such as avoiding the Devil’s Gate for certain things,” says Asako Ohara, a spokeswoman for Misawa Homes construction company. “We don’t change plans drastically because of kaso.”
The “Devil’s Gate” is the most inauspicious of directions to face, usually the northeast.
Typically, Minamoto receives a floor plan from a customer, determines the center of the home and uses a transparent disk that charts the lucky and unlucky areas of the house.
Of prime importance are the entrance, places for fire, like the kitchen, and places of water, like the toilet and bath. Customers’ birth dates are also factored into the equation. A string of consultations can run to around 100,000 yen ($800).
While most of Minamoto’s customers are building their own homes or choosing among several apartments, occasional clients want to know if already occupied homes are misaligned.
Sometimes small adjustments can do the trick. Other times, though, it’s better to give up than to stay in a hopelessly positioned place.
One workplace Minamoto looked at had the dreaded Devil’s Gate running right through the middle of it.
“I told them to move out,” she says.
More to Read
Sign up for The Wild
We’ll help you find the best places to hike, bike and run, as well as the perfect silent spots for meditation and yoga.
You may occasionally receive promotional content from the Los Angeles Times.






