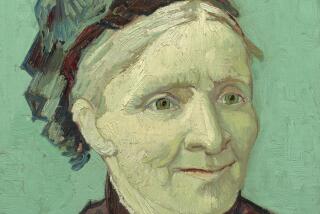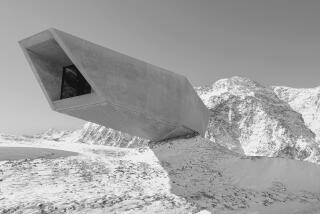The Mechanics of Jones’ Ideas
No image captivated the mind of the early Modernists more than that of the machine. “Sweep away the refuse with which life is soiled, clogged, encumbered,” wrote the great Modern master Le Corbusier. “Let us undertake the great tasks of the new machine civilization.”
The machine, it was hoped, would finally liberate us all. In the end, however, it was the machinery of war, not of peace, that quickly came to define the history of the 20th century. And with that, the myths of the machine age were toppled.
Wes Jones is one of those who still clings stubbornly to the faith. The 40-year-old architect--a mere pubescent in terms of an architect’s career--was born in 1958 in Redondo Beach. Since that time, Jones has risen from being a precocious student at Harvard’s Graduate School of Design to Rome Academy fellow to principal designer at Holt Hinshaw Pfau Jones, a San Francisco-based firm best known for its 1994 design of UCLA’s Chiller Power Plant.
Yet throughout, Jones’ work has remained fixated on those earlier mechanical images, on the teenage fantasies fostered in musty suburban basements and garages. What’s the kid doing in there all day, Mom’s wondering? Tuning a carburetor? Tinkering with a model wing? Sniffing glue? Making bombs? This is the part of American machine culture that Le Corbusier and the European avant-garde never quite got: the machine as object of fetishistic adoration.
Jones’ current show of recent models and drawings, all unbuilt, at Form Zero Architectural Books + Gallery in Santa Monica, “Instrumental Form: Jones, Partners: Architecture,” is meant to coincide with the architect’s return to Los Angeles, where he opened an office last fall.
The show’s centerpiece, however, dates to his tenure in San Francisco: a 1997 competition design for San Francisco’s Union Square park dubbed “The Golden Plate.”
Set in the city’s downtown shopping district, the design covers an entire city block. The park is essentially composed of two gigantic, inclined metal plates that spread upward like broad wings. One plate supports a stage for outdoor performances, the other seating and a grassy lawn. The entire apparatus rests on massive steel trusses. Visitors enter by climbing long narrow ramps from the street or from the parking below.
By raising the entire park above ground level, Jones aims to open views across the site at street level and allow light and ventilation to spill down into the parking garage below. The idea is to create a new icon for the city, one as recognizable--and as marketable--as the Golden Gate Bridge. And Jones clearly is drawn to the muscularity of urban infrastructure. But what is most striking is the project’s sinister look.
The model’s orange angular forms evoke military machines--stealth bombers and aircraft carriers. It sits uneasily on its stand, ready to spring, detached from the site around it.
Similar themes are repeated in two smaller projects in the show: a 1997 design for High Sierra cabins and an earlier proposal for modular shelters at Stanford University. Of the two, the former is the most appealing.
Fashioned out of modified air shipping containers set on a frame of massive steel I-beams, the cabins are meant to be flexible prototypes that can be reconfigured as needed. In the version presented here, a slightly skewed steel-clad terrace extends out from underneath the cabin, giving the impression that the cabin itself is about to click into motion, like the turret of a tank.
The models are also painted in camouflage colors. The Sierra cabins are a drab olive green, the modular shelter a flat ochre. Tiny vines--the leaves already yellowed--climb up the sides of the shelter’s squat columns, as if the site were about to be engulfed by some tropical jungle. All that’s missing are the tiny plastic G.I.s crouched behind a wall, preparing to attack.
*
“Urban design,” writes Jones in the accompanying text, “seems always to come back to a competition between standing out and fitting in; its successes attributable to a proportionate balance of highlights to background elements, its failure to the tipping of that balance in either direction.” That may be. But this project wants desperately to stand out. Its power, in fact, comes from that willingness to redefine the urban landscape on its own terms, however deviant they appear.
Not all of the projects here, however, are so tough. In a more conventional Modernist 1998 design for a house perched on a half-acre cliff site in Pacific Palisades, Jones takes up the Modernist agenda with more restraint. This is a machine for living, but one with a nostalgic bent. The house is designed as a narrow three-story rectangular block with a blank facade punctured by small slot windows. A long ramp--slightly skewed away from the house--leads down from parking toward the entry. Once inside, visitors double back across a bridge that spans the main living area and then up a circulation stair that feeds into the bedrooms and study on both sides.
By using circulation patterns to animate the space, Jones is playing a well-known Modernist game: Circulation was a central theme in Le Corbusier’s designs. And by organizing the structure around a central bay that houses the main stair, he evokes the proportional systems Le Corbusier used at the Villa Garches that were, in turn, famously derived from Palladio’s Villa Malcontenta.
Jones, in effect, is playfully tracing that history and, in doing so, is linking his work back to the long tradition of the Bourgeois villa. Yet the effect is decidedly tame. If “The Golden Plate” is an aggressive machine ready to gobble up the city, the Pacific Palisades house wants only to gobble up Le Corbusier.
Jones’ talent is undeniable. And he clearly wants to shock. But in an age when architecture is marketed and traded like fashionable clothes, this kind of work easily could become just chic imagery, no matter how dark.
Jones’ next struggle will be to maintain his macho vision--its seductive recklessness--and to anchor it to a broader context. To do so, he will have to begin exploring the social phenomena that give architecture its true weight. Meanwhile, the images still titillate.
*
* “Instrumental Form: Jones, Partners: Architecture,” Form Zero Architectural Books + Gallery, 2433 Main St., Santa Monica, through March 15, (310) 450-0222.
More to Read
The biggest entertainment stories
Get our big stories about Hollywood, film, television, music, arts, culture and more right in your inbox as soon as they publish.
You may occasionally receive promotional content from the Los Angeles Times.










