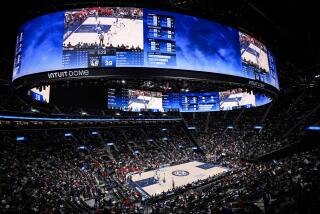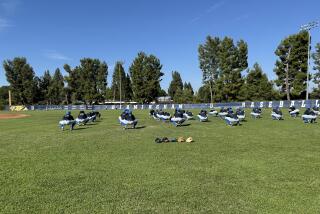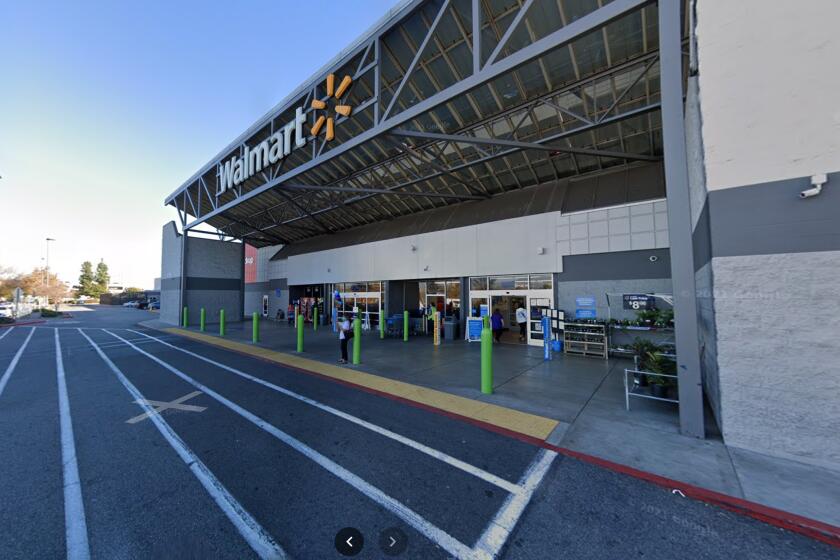Cal Lutheran Submits Plan for Sports Complex
Cal Lutheran University plans to build an athletic complex that includes two sports stadiums, a gym, a swimming pool, sports fields and a large parking lot on 200 acres of mostly pristine open space north of Olsen Road, according to city documents released Friday.
Four years in the making, the proposal is part of a larger master plan for the campus over the next two decades that will be presented Tuesday to the City Council.
The plan outlines how the university will handle an anticipated enrollment increase from 2,500 to 3,600 students by doubling the available student housing and building 550,000 to 800,000 square feet of new classroom and office space.
Most of that construction is anticipated to occur on the 90-acre south campus below Olsen Road and would involve adding second stories to several existing buildings.
But in a letter to municipal officials, President Luther S. Luedtke said the university plans to begin design work on athletic facilities planned for the school’s largely undeveloped north campus within six months. That portion of the project is expected to be complete by 2002.
Councilwoman Judy Lazar said that in general she supports the idea of reserving the existing campus for the most intensive development.
“There may be some issues raised about having the athletic facilities on the north campus, but I think that’s a much less intrusive use than putting buildings there,” she said.
Today, an early-childhood center and about five acres of sports facilities--a soccer field, baseball diamond and dirt track--are all that occupy land running north from Olsen Road to the Mount Clef Ridge. Most of the land beneath the dramatic rocky 1,000-foot-high ridge is a lush meadow dotted with wildflowers, where mountain lions roam and hawks soar.
University officials have declined to comment on their plans. In the plan submitted to the city, however, they envision constructing fewer buildings and retaining more open space on the north campus than in previous plans.
Moreover, the land is expected to remain “relatively undisturbed” within 100 to 150 feet of the ridge line, and the open space planned would protect native species of plants and animals, officials say.
Nevertheless, the land to the north of the athletic facilities is proposed to be reserved for unspecified “future developments,” according to the university’s plans.
This “raises questions,” Lazar said, while noting that much of the land is too steep for construction. “It is gorgeous, and it is my understanding that CLU has no intention of using that land or developing it anyway.”
Immediate plans for the northern campus include a paved parking lot with space for 545 vehicles and a grassy overflow space for 200 more cars adjacent to Olsen Road on the southern end of the property. An orchard intended to recall the region’s agricultural past would flank Olsen Road and serve as a screen to hide the parking lots.
A creek to the north of the orchard that runs diagonally across the north campus roughly parallel to Olsen Road would be preserved, flanked by playing fields and new stadiums for football and baseball. A 2,000-seat gym and swimming complex would be built in the same area, with playing fields acting as buffers for the homes that face the property across Mountclef Boulevard.
In addition, a pedestrian path would run through the center of the property, shaded by fruit trees.
New recreational facilities are needed, said John Czimbal, sports information director.
The present small swimming pool is enough to get wet in, but is inadequate for competitive swimming, he said.
The gym at the Division III school was built in 1962 at a cost of $70,000 and is 8 feet too short to accommodate a basketball court and has a ceiling too low for volleyball,he said.
“We could sure use some new ones,” he said of the facilities. “We don’t want to lose out on any more national championship events.”
School officials declined substantive comment on their development plans in the growth-conscious community before their presentation to the City Council.
“They are ideas,” said spokeswoman Lynda Paige Fulford of the plans. “There’s a lot of things that need to be worked out. . . . We don’t have these things drawn up and ready to go. That’s what Tuesday’s meeting is all about.”
More to Read
Sign up for Essential California
The most important California stories and recommendations in your inbox every morning.
You may occasionally receive promotional content from the Los Angeles Times.










