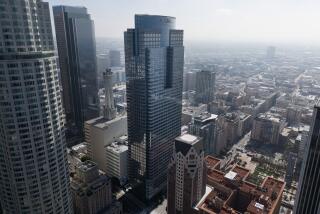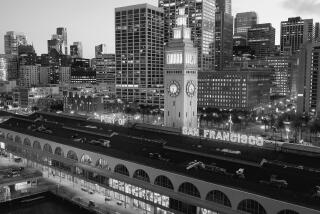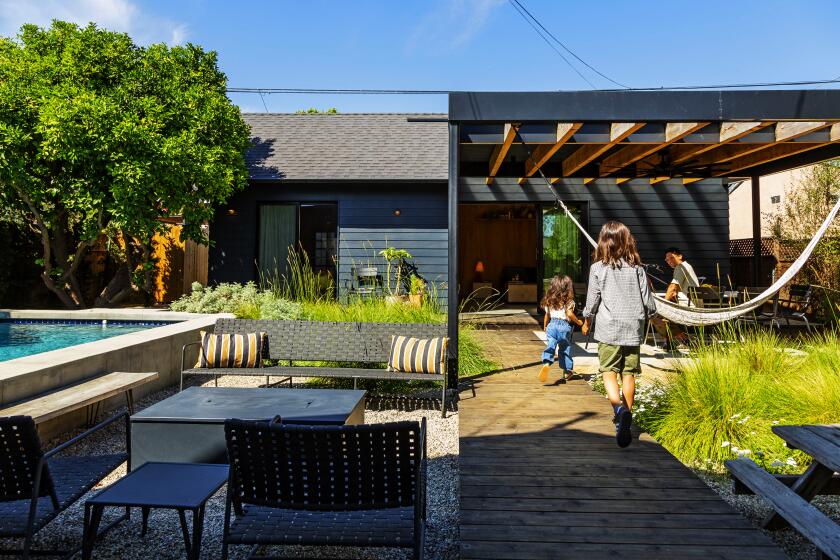Tower Will Put New York on Top of the World
- Share via
NEW YORK — New York officials Friday unveiled final plans for the Freedom Tower, a shimmering skyscraper of glass, cable and steel rising over the World Trade Center site that will be the world’s tallest building.
Gov. George E. Pataki hailed the sleek, twisting structure -- whose angular, upward slope echoes the Statue of Liberty -- as “a major step forward in the rebuilding of New York” after the Sept. 11, 2001, terrorist attack. He also praised the blueprint as a “stirring collaboration” between two prestigious architects who, until recently, had been feuding over their roles in the project.
For the record:
12:00 a.m. Dec. 24, 2003 For The Record
Los Angeles Times Wednesday December 24, 2003 Home Edition Main News Part A Page 2 2 inches; 74 words Type of Material: Correction
Freedom tower -- A caption on Saturday’s A1 incorrectly stated that the planned Freedom Tower in New York City would be the world’s tallest structure at 1,776 feet. The Freedom Tower would surpass the twin Petronas Towers in Kuala Lumpur, Malaysia, which are generally recognized as the world’s tallest skyscrapers at 1,483 feet. But at least one other free-standing structure is taller, the 1,815-foot CN Tower in Toronto. It serves as a telecommunications tower.
Plans for the new commercial building were revealed during a brief ceremony at Federal Hall in Lower Manhattan, where George Washington was first sworn in as president and where the first U.S. Congress met. Officials repeatedly invoked the symbolism of the building, noting that the Freedom Tower would soar 1,776 feet into the air.
The building, which will sit at the northwest corner of the 16-acre World Trade Center site, will “dramatically reclaim a part of the New York skyline that we all lost on 9/11,” Mayor Michael R. Bloomberg said. He suggested that the five-building complex planned for the site could be completed in 10 years.
Although officials selected a plan in February to develop the site, it has since undergone some crucial modifications -- most notably the construction of a glass-and-concrete addition above the tower’s commercial floors. The winning design for a memorial to victims of the terrorist attack will be announced separately next month.
Architects Daniel Libeskind and David M. Childs, who designed the Freedom Tower, described it Friday as an expression of public art that, like the memorial to be built at ground zero, would send a message about American freedom to future generations. The crucial element, they said, was building something that would stand the test of time.
“To join the vision of this structure to the image of the Statue of Liberty is quite a statement,” said Libeskind, who as a child of immigrant parents sailed into New York Harbor years ago. “This building will rise to the height of 1,776 feet and it must never be surpassed, because that number truly means something to us all.”
But developer Larry Silverstein -- who holds a lease to operate the World Trade Center -- said the thing that mattered most to him was that the Freedom Tower work economically, spurring development throughout Lower Manhattan.
He voiced confidence that the new building would lure a multitude of tenants back to the area, and said he had promised Pataki that the cornerstone for the Freedom Tower would be laid next year before the third anniversary of the attack.
“What we see here today is beautiful and spectacular, something to be very proud of,” Silverstein said. “But I am happy to say that it is also very practical.”
Silverstein, who previously had expressed unhappiness with what he called commercially unrealistic plans to redevelop the site, said the Freedom Tower’s safety measures would vastly outpace those of the original twin towers and would include better-protected stairwells, blast-resistant glaze on lobby glass and better interior alarm systems.
The design calls for 70 commercial stories with 2.6 million square feet of office space, plus an underground regional transit hub, garages and several retail shopping centers. There also will be a public observation deck and a rebuilt Windows on the World, the restaurant that once sat atop the north tower.
In the attack on the World Trade Center, 11 million square feet of office space was lost.
Although the previous World Trade Center buildings each had 110 stories, the Freedom Tower will rise higher because of a large glass structure and 276-foot spire topping off the building. Childs noted that special wind turbines would be constructed, allowing the building to generate 20% of its own energy needs.
The upbeat mood of Friday’s unveiling belied months of behind-the-scenes disputes, both artistic and political.
Although Libeskind’s master plan was selected this year to guide overall development of the site, Silverstein and others brought in Childs, a consulting design partner at Skidmore, Owings & Merrill, to help sharpen Libeskind’s blueprint and turn his vision into a concrete plan.
The two architects reportedly clashed during recent months over issues involving the building’s height and overall design, causing Libeskind to complain that he had been pressured into a “forced marriage.” Pataki, who was determined to meet a December deadline for the unveiling, brokered a compromise that retained key elements of both plans and kept the work on schedule.
There also have been tensions between Pataki and Bloomberg over who should control the city’s biggest public works project since the end of World War II. When the moment came Friday to pull the drawstrings on a white curtain and reveal the Freedom Tower design, the governor and the mayor reached awkwardly over each other to grab the cord, along with Childs, Libeskind and Silverstein.
“That’s collaboration for you,” the mayor said dryly.
There was little official disagreement, however, over the Freedom Tower’s design.
Libeskind’s trademark spire, reaching into space and topping off the building at 1,776 feet, was retained in the final blueprint; Childs’ key contribution was the cabled glass and steel section atop the commercial floors that is meant to recall the design of the Brooklyn Bridge and serve as a symbol of American energy and ingenuity.
Officials said the building would stand directly opposite a memorial to victims of the terrorist attack and complement it in subtle ways. A key feature of the Freedom Tower, Childs said, was that its design would “split and confuse” the strong winds that often blow through the area from the Hudson River, thus offering “protection” from the elements to millions of people visiting the memorial.
More to Read
Sign up for Essential California
The most important California stories and recommendations in your inbox every morning.
You may occasionally receive promotional content from the Los Angeles Times.









