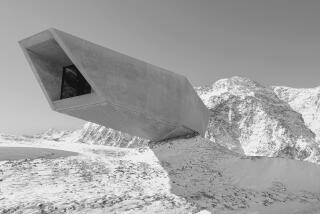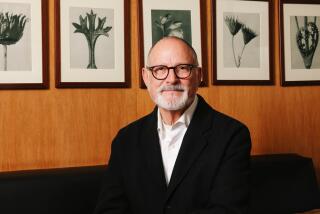A hub of hope and memory
A stunning composition of structure and light, Santiago Calatrava’s design for a $2-billion railway station at the World Trade Center site in lower Manhattan is the most compelling evidence yet that meaningful architecture will play a role in one of the most politically charged developments in the country’s history.
Unveiled Thursday by the Port Authority of New York and New Jersey, the structure’s glistening glass shell -- supported on a series of enormous, skeleton-like steel ribs -- appears as delicate as a fluttering eyelash. It is also a powerful symbol of the city’s resurrection -- a design whose unbridled optimism and structural bravado is a welcome celebration of human life in a context of indescribable loss.
The project marks the third major architectural design unveiled for the site in just over a month. A proposal for the 1,776-foot-tall Freedom Tower, designed by David Childs of Skidmore Owings & Merrill, was presented to the public in mid-December. Last week, the Lower Manhattan Development Corp. selected a design for a memorial to those who died in the Sept. 11 terrorist attacks.
Together, these projects signal a shift in a process that has often been driven by political maneuvering and internal power struggles. With Daniel Libeskind’s master plan now relatively in place, the focus is turning to architecture. And in that sense, Calatrava’s design stands alone, both in terms of the clarity of its conception and the power of its forms. It also begins to suggest a new way to look at the site and its ability to express the emotions that have collected around it since Sept. 11, 2001.
In his ability to create works of remarkable structural refinement, the Spanish-born Calatrava is heir to a long line of architect-engineers that includes the late Pier Luigi Nervi, Eero Saarinen and the builders of the great Gothic cathedrals. Like these earlier talents, Calatrava uses structure as an expressive tool, one often imbued with a haunting lyricism. The sinuous, skeletal forms of his buildings such as the Sondica airport terminal in Bilbao, Spain -- typically constructed of bone-white concrete elements or steel -- often evoke exotic creatures. At their best, they are so taut with feline power they seem ready to spring.
If Calatrava’s work has a weakness, it is when these forms become gratuitous. The architect sometimes seems so captivated by his own ingenuity that he loses a sense of restraint. When this happens, his designs seem like big superfluous toys.
The transportation hub is not one of those projects. Set at the site’s eastern edge, south of Fulton Street, the center’s elliptical form is capped by a stunning glass-and-steel roof, its slender curved steel ribs rising to meet at the roofline. From here, two glass canopies spread out like enormous wings, providing shade for the surrounding plaza.
The structure’s arched form evokes a range of images: the skeletal remains of a fish or a gigantic insect. The wings, in particular, could be seen as a frivolous gesture. But whatever their functional necessity, they give the design a lightness and beauty that it would not otherwise have.
Once inside, Calatrava’s vision will become even more breathtaking. Visitors will pass onto a walkway that rings the building’s interior before descending down into the station’s great hall. More escalators lead down to the PATH trains below, as well as underground connections to subways and a ferry terminal.
The descent into the great hall and the underground concourses recall the configuration of Grand Central Terminal, one of Manhattan’s most elegant public spaces. Like Grand Central, it is a monument to a city in perpetual motion, a great churning people-moving machine.
But that is where the comparison ends. Grand Central’s stoic forms are a tribute to classical order; the visual flamboyance of Calatrava’s creation is a remarkable feat of engineering. The mechanized roof structure is designed to slide open or closed along its spine.
The system has a practical function; it will keep hot air inside during the winter and allow it to flow out during hotter summer months. But Calatrava’s intent is also symbolic. An overt feminine reference, the aperture is meant to evoke primal notions of rebirth. Its orientation reflects the position of the sun at the moment when the second tower collapsed, forever linking the design to the events of Sept. 11. The light, which will spill all the way down into the structure’s lower levels, can be seen as an emblem of spiritual clarity amid darkness.
By comparison, the memorial proposal is conceptually fuzzy. Designed by the 34-year-old architect Michael Arad, the strength of the memorial lies in its apparent simplicity. The footprints of the original towers are reconceived as concrete voids. In each, curtains of water spill down from all four sides into a large reflecting pool; the water then disappears into a smaller void at the center. Visitors arriving at the plaza will descend a ramp to a platform 30 feet below ground level where they can gaze out through the cascading water.
This sequence of experiences -- the plaza view followed by the slow descent into the abyss and the view back up to the light -- is a potentially moving statement about absence and memory.
But the project suffers from a lack of precision. Among the most striking slip-ups is that the twin voids do not trace the exact footprints of the fallen towers. The reason for this is unclear, but it is hardly a minor detail; the lines that mark the exact placement of the former towers should not be treated arbitrarily. As a memory of what took place here, they symbolize the line that divides life from death. Such details are exactly what differentiate art from kitsch.
Other problems have arisen as Arad has struggled to fit his design into the overall master plan. The selection committee recently asked Arad to incorporate two features of the master plan into his design: exposing both a section of the bedrock on which the towers once rested and part of the slurry wall that protects the site from the Hudson River.
Arad’s solution was to create a narrow slot along the west side of the north tower footprint. A stair will lead down through the slot to an underground space at bedrock level reserved for the victims’ families. But the delicacy of the wall’s surface would require that it be covered in glass, something that would severely lessen its physical impact. And the descent -- a full eight stories -- is forbidding. An obvious solution would be to provide a combination of escalators and elevators, but that also threatens to reduce the power of the initial gesture.
A more fundamental problem with the memorial is the design of the garden. Arad originally conceived his park as a flat concrete plane -- one that would reflect the abstract purity of the void. The garden has since been redesigned by the 71-year-old Peter Walker, an established San Francisco-based landscape architect. Walker recast the memorial garden as a dense field of trees, some arranged in a grid pattern to reinforce Arad’s original intent, others more loosely scattered across the site.
But Walker’s real precedents are the traditional, turn-of-the century landscaping ideas. The design’s pastoral spirit is weakened by his attempt to blend it with Arad’s design. The problem is not that Walker’s scheme diverges from Arad’s original approach, but that he seems to hesitate in his convictions. A vision of 19th century social idealism pierced by two gigantic minimalist voids could develop into an effective memorial scheme. That has yet to happen.
The evolution of the garden design sums up a conflict that has plagued the redevelopment of the World Trade Center site from the beginning. The public battle over the site’s fate has mostly centered on the clash between commercial and public interests. But it is also about competing social visions -- between those who see architecture as a force for change and those who adhere to a more nostalgic view of the city -- one that tends to paper over the social frictions that are an essential part of urban life.
That conflict is already embedded in the site’s urban identity. When the Lower Manhattan Development Corp. selected Libeskind’s master plan for the site a year ago, for example, part of the reason was that he adhered to many of the fundamentally conservative requirements of downtown interests. The traditional street grid was reintroduced; the park was limited to five acres at the southwest portion of the site; 10 million square feet of commercial space were retained in a series of office towers.
Libeskind’s design attempted to imbue these elements with a symbolic power they might have otherwise lacked. The spiraling layout of a series of towers, for example, evoke the city’s resurrection; a memorial park set several stories below ground level exposed acres of bedrock, a reference to the foundations on which our democracy rests. Some of that meaning has been sacrificed as the plan has hardened into reality -- most noticeably when the park was relocated to ground level.
One way out of this impasse is through the articulation of a more varied architectural vision. The stronger the identity of each individual work becomes, the more powerful the site will be as an urban experience. The potential is for an urban composition that is charged with an energy the master plan is now in risk of losing. It also suggests a different view of the democratic process -- one in which the delicate balance between order and freedom is in a constant state of flux.
Libeskind clearly understands this. In a recent conversation, he stressed that the aim of his design was not to force architects to conform to a single vision, but to provide as loose a framework as possible, letting the creative imagination run free. That tension was lost when the World Trade Center was destroyed. Whatever one thinks of the World Trade Center’s flaws as an experiment in urban planning, the towers added an element of scale that stood in stark opposition to the Neo-Classical and Postmodern structures that surrounded them. As such, they suggested a more complex reading of the city, one in which opposing urban visions are constantly rubbing up against each other.
This is what makes Calatrava’s design so refreshing. The architect has no interest in conforming to a rigid historical context. In many ways, his design has more in common with rail stations he created in Zurich and Valencia, Spain, than with any existing building in New York. But it is the sense that these are self-contained structures, shaped by their own internal logic, that give them their poetic appeal. They are strange apparitions, imported from a foreign world.
For the ground zero development to succeed as a work of urban planning, those in control of the site will have to push these ideas even further. In doing so, they may yet create an expression of democracy that we all can live with.
More to Read
The biggest entertainment stories
Get our big stories about Hollywood, film, television, music, arts, culture and more right in your inbox as soon as they publish.
You may occasionally receive promotional content from the Los Angeles Times.










