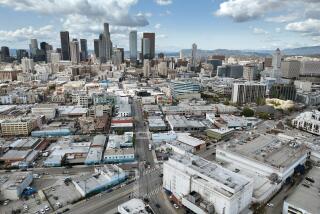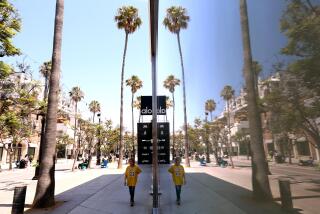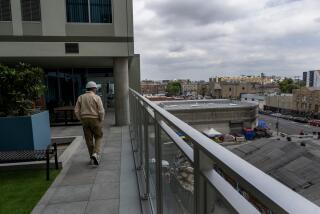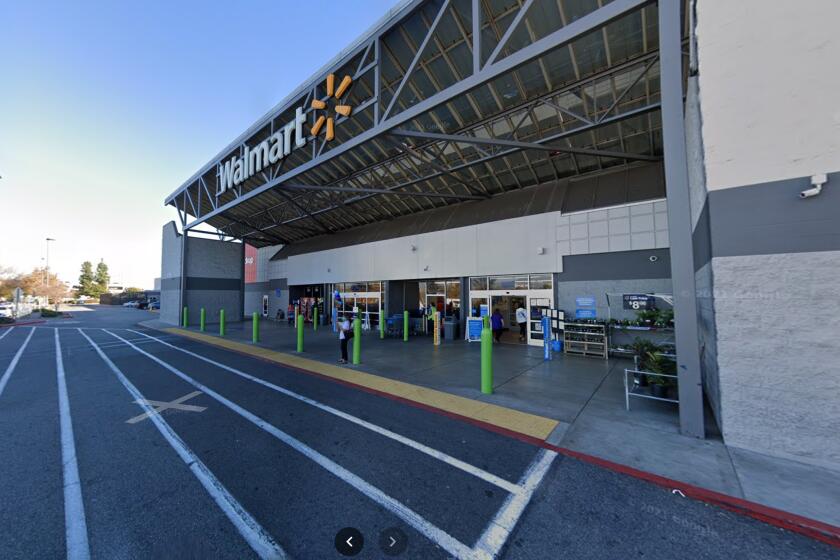Fullerton considers high-rise condos
The shuttered storefronts have been replaced by some 40 upscale restaurants, jazz clubs and bars. The tattoo parlors, pawn shops and antique stores have given way to boutiques, sidewalk cafes and luxury apartments.
After two decades of redevelopment, Fullerton’s once sleepy downtown has become a destination for the young, hip and well-heeled.
About the only thing Fullerton’s suddenly trendy central district lacks is a high-rise. But with a proposed nine-story residential development heading to the City Council in two weeks, that could be changing.
Nine stories is small time compared with 40-story skyscrapers planned for Anaheim and Santa Ana. But in Fullerton, where the tallest building measures five stories, the Amerige Court project is causing quite a stir.
For many locals, changes to the city’s historic district have been coming too fast, and they say a 90-foot building in the heart of downtown is too intrusive and would further destroy Fullerton’s small-town image.
“I just moved here because this is an old-fashioned town,” said Joan Potocki, 76, who relocated from Pittsburgh last year. “I don’t want this place to look like a big city. I want quaint and homey.”
But business owners say that despite the revitalization, downtown is still too quiet during the day, and they would welcome the increased foot traffic coming from 120 condos, even if it means enduring two to three years of construction.
“It’ll be a mess while it’s getting built,” said Sandy Sauers, who owns a vegetarian cafe near the site. “But in the long run, it’ll be a good thing for us all. A lot of people don’t like change, period. I really don’t think it’s going to be that big of a deal.”
Amerige Court wasn’t supposed to be a big deal. Initial plans called for a four- or five-story condo complex with restaurants and shops on the first floor.
But as downtown Fullerton evolved, developers expanded the project upward.
The residential and commercial development would replace about 300 parking spaces on Amerige Boulevard. On the north side of Amerige, a four-story, 500-space parking garage would abut an array of popular restaurants and bars. On the south side, residential units with sections of five, eight and nine stories would sit next to a two-story commercial building, a hardware store and other shops.
A few blocks east, the Fullerton Transportation Center, with Amtrak and Metrolink tracks, are within walking distance of two new fashionable apartment complexes.
“The whole goal here is to get more people living downtown, so we can get them off the freeways and commuting from the transit center,” said Dick Hamm of Pelican Properties, who is building the project with John Laing Homes.
The City Council will take up the project Nov. 21. So far, Fullerton Mayor Leland Wilson said he liked what he saw of Amerige Court. He said he was not put off by the fact that it would rise four stories higher than Fullerton’s tallest structure, the 80-year-old Chapman building, a few blocks away.
“I don’t compare it to the other high rises being built in Orange County,” he said. “I’d classify it at the low end of midrise.”
Councilman Don Bankhead said he could support the project if it were moved outside the historic district.
“The height is out of character for the location,” he said. “I can’t support something that would really stick out in the middle of our downtown area.
“Our downtown is quaint, it’s old and historical.”
In redeveloping its downtown, Fullerton city planners placed a premium on preserving its past. The district is home to several historic churches, the Fullerton Museum, the 80-year-old Fox Theatre and about 70 historic buildings.
Bankhead said he feared the area would sacrifice its character by adding modern structures such as Amerige Court.
“The success of our downtown is based on the fact that we’ve preserved it,” he said. “We haven’t torn down our downtowns, like Brea and Anaheim, and made them brand new.”
Mary Bartholomew, who owns a women’s clothing store a block from the site, said she wasn’t sure what to make of the proposed development.
“I’m torn,” she said. “It is sleepy down here and we do need more business. But I’m not sure we want a monstrosity in the middle of our city.”
*
(BEGIN TEXT OF INFOBOX)
--
Going up?
--
In two weeks, the Fullerton City Council will consider a nine-story residential and commercial project in the heart of the city’s historic district. If approved, the building would be the tallest in the city. The project would include a four-story parking garage.
--
South building: 5- to 9-stories (shown below) | Residential: 111 units, includes about 8 penthouses. | Commercial: 13, 680 square feet | Parking: 282 spaces, including 2 levels of underground parking.
--
North building: 4-story building (not shown) |
Residential: 13 units | Commercial: 15, 200 square feet | Parking: 512 public spaces on 5 levels, wrapped within a mixed-use exterior.
--
Source: Pelican Homes Group, city of Fullerton. Graphics reporting by Dave McKibben
More to Read
Sign up for Essential California
The most important California stories and recommendations in your inbox every morning.
You may occasionally receive promotional content from the Los Angeles Times.










