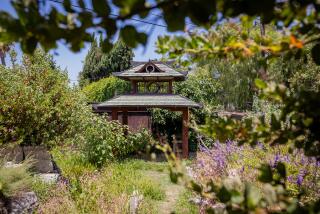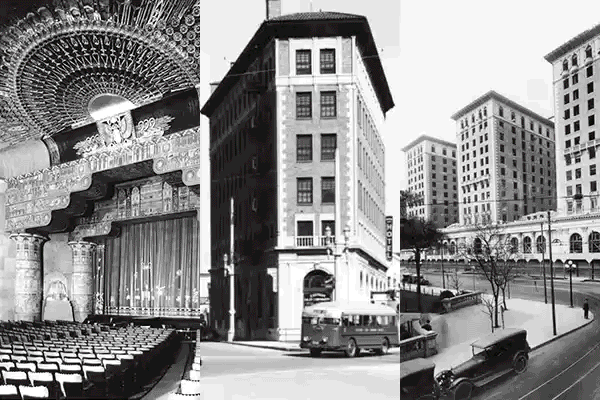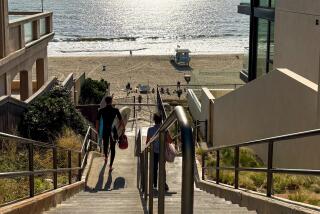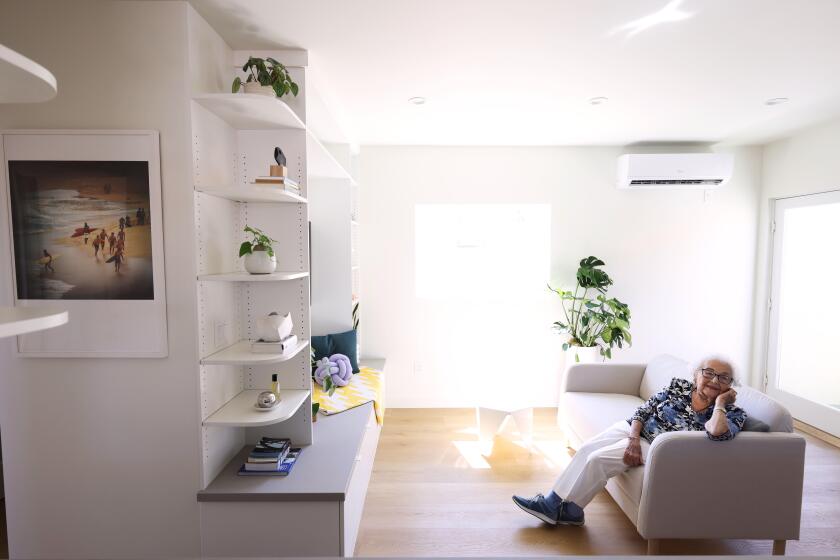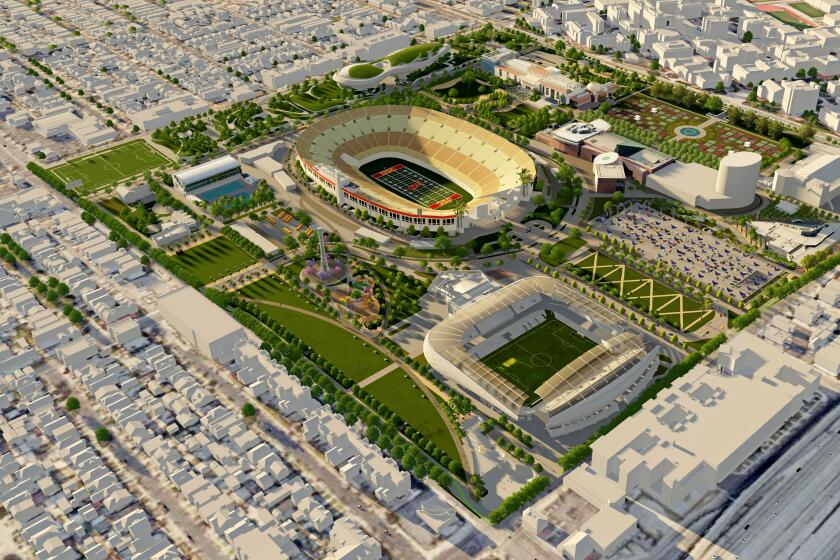Sparkling gems in the Palisades
PACIFIC PALISADES has been a cool escape from Los Angeles noise, grit and heat ever since Sunset Boulevard was extended to reach the beach in the 1920s. It offered the ocean views of Malibu, the canyon hideaways of landlocked Hollywood Hills and a cloistered playground for Beverly Hills movie stars. The enclave, one of Southern California’s most treasured locales, also became a palette for pioneering architects who embraced the distinctive topography with experimental glass houses.
The Palisades, it can be said, shaped the houses, rather than the houses shaping the Palisades. After World War II, Richard Neutra, Charles Eames and other Case Study House designers landed in the woody bluffs here.
They built steel pavilions that seemed to take to the land almost as naturally as a streambed, with glass panels, sliding doors and skylights that framed lacy old oaks and towering eucalyptus.
This was a radical change from the button-down bungalows and rambling ranch-style houses that dotted the flatlands.
The Los Angeles chapter of the American Institute of Architects celebrates this architectural legacy Sunday with its Summer Home Tour of four private residences: two shiny new steel dwellings and two older ranch-style houses with modern additions.
“We chose to celebrate the Palisades,” says Carlo Caccavale, the chapter’s associate director, “because innovative designers here have shown the world how modern architecture can allow for ocean or canyon lifestyles and bring in as much light and view as possible without eradicating the environment.”
One house on the tour uses Modernist split-level design to solve the problem of building on a steep down slope. Three different structures with panoramic views surround a U-shape courtyard. A glass, steel and concrete structure anchored to a bluff overlooking the ocean has a wing-shaped zinc roof.
“At night from Pacific Coast Highway looking up, it looks like a lantern, a glass beacon with a floating roof,” says architect Ric Abramson, who created the design while he was with David Lawrence Gray Architects in Santa Monica.
Owner Brigit Hamanaka says the views from inside are even better. Her family can watch dolphins in the ocean, deer in the canyon and hawks fly over the adjacent nature conservancy.
“I could imagine this house in few other places,” Hamanaka says. Even with all the glass, “we don’t have or need air conditioning. If we open a door on one side and a window on the other, it cools down.” That’s because the Palisades hovers around 69 degrees in the summer, with air cooled at sea level and circulated through parks and peaks that rise as high as 2,126 feet.
Two separate steel structures were also the solution to geologic challenges for the house and studio that architect Kim Coleman designed on a vacant up-sloping site. “If it’s a vacant lot in Los Angeles, there’s a reason for it,” she jokes about her residence, which is on the tour.
She and her husband, Mark Cigolle, a partner in their home-based Cigolle X Coleman, Architects, left plenty of room between the main house and studio to play. “It’s what California is all about,” she says. There is a swimming pool and spa with views of the bay and mountains, and part of the driveway doubles as a paddle tennis court with score lines.
There were plans for an enclosed garage with airplane hangar doors, but during construction the couple decided to leave the doors off, exposing the four columns holding up the second-story studio. “It’s now a giant carport. How much more Californian can you get?” she says.
Even the classic ranch-style houses chosen for this tour reflect a Modern twist. A lean Bauhaus-like, metal and glass entrance tower has been added to a 1955 post-and-beam house that sits at the flat bottom of a canyon, 120 feet below the street. “With the grand native oak tree canopy, the new portion looks like a treehouse,” says architect Barbara Callas of Culver City-based Callas Shortridge Architects.
She worked with her husband, Paul Gurian, to create “an inner sanctum” on the property. Now, with three levels, almost every room has a terrace, deck or door to a garden, with different vistas “creating a layering effect,” she says, and microclimates, from sunny at the top to the cool verdant canyon below.
The front door of a jumbled 1950s ranch house in neighboring Mandeville Canyon was moved so visitors now pass through a light-filled, gallery-like entrance at the end of a path that weaves through 100-year-old oak trees. In a new family room for her art-collecting clients, architect Susan Budd peeled away exterior walls and installed expansive glass panels and a long skylight that also frame the sturdy trunks and branches.
“I had trouble putting the roof on the family room because I was tempted to keep it open,” says Budd, who was inspired by Cliff May’s post-and-beam houses in nearby Sullivan Canyon to create a low-profile single-story house. Budd, working with Bill Nicholas, removed a second story over the garage and kept the original dwelling’s wood siding an off-white color, but she painted the new addition’s wood siding chartreuse.
“You’re drawn into the home by the art and activities inside, but the views of the landscape and sculptures in the gardens draw you outside,” says Budd, of the Los Angeles architectural firm Nicholas.Budd.Dutton.
“It’s so crazy in this area that you turn off Sunset and you’re in the middle of a rural setting. The community ideal here is having your own private oasis separate from the world. Everyone wants to spend half of their living outside and it’s wonderful that here you can do that.”
*
*
(BEGIN TEXT OF INFOBOX)
Tour tickets
The American Institute of Architects/Los Angeles expects more than 200 people to attend this year’s Summer Home Tour of four houses in the Pacific Palisades area.
When: 11 a.m. to 4 p.m. Sunday
Price: $75
For more information, call (213) 639-0777 or visit www.aialosangeles.org.
