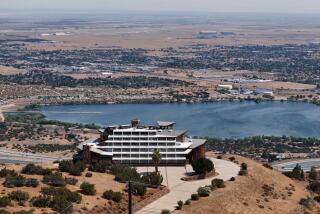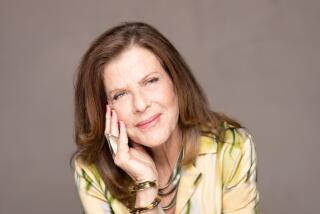Lautner’s view of the future
A circular great room with a sweeping view of the western San Fernando Valley is the focal point of John Lautner’s Hatherall House, which combines mid-century progressive engineering with a Space Age flair for the dramatic.
Built in 1958, the home in Shadow Hills was designed for George Hatherall, a retired research chemist who wanted a residence that opened to the outdoors while maintaining his privacy. The home, which sits at the top of a hilly private road, has a courtyard that’s enclosed on three sides. Walls are made of fire-resistant concrete masonry.
“We bought this place in 1999 and spent a year and a half restoring it before moving in,” said Ted Sprague, who purchased the house with his partner Bill Hargate, who has since died. “We were willing to move anywhere there was a Lautner house. Here, you’ve got country living and modernity. Everybody has horses, but it’s only a 15-minute drive to Burbank and Pasadena.”
The great room, which features a roof supported by steel trusses, is at the center of the house, where a living area and dining space in the round have created curved walls for the rooms that branch off behind it.
Two bedroom suites, each with its own bathroom, can be separated from the great room by sliding panels.
The master bedroom features a walk-in dressing room and closet, and an alcove that can be used as an office. Skylights open in both the master bedroom and dressing room ceilings. The master bathroom has an open stall shower with a rain shower head and side jets.
The second bedroom has a curved wall of built-in storage space, opening to a bathroom area with two sinks and white Formica countertops that lead to a separate room with a tub and shower stall.
The kitchen was remodeled with granite countertops, and cabinets were refaced with oak. The den area has a fireplace.
A two-bedroom guest wing branches off the other side of the house, along with a laundry room, a bathroom and terraced patio.
--
(BEGIN TEXT OF INFOBOX)
Country living and modernity
Location: 10160 Maude Ave., Shadow Hills 91040
Asking price: $1,595,000
Previously sold for: $879,000 in 2000
Size: There are four bedrooms and three bathrooms in 3,634 square feet. The lot is 3.36 acres.
Additional features: Gated, heated pool, three-zone heating and air conditioning, two-car garage.
Around the neighborhood: Through June, 83 single-family homes sold in the 91040 ZIP Code, according to MDA DataQuick, at median price of $361,000. That was a 13.3% price drop from the first half of 2008. There were 90 homes listed for sale last week at Realtor.com priced from $105,900 to $2,390,000.
On the Web: www.10160MaudeAve.com
Listing agent: Bill Bowersock, Coldwell Banker, Los Feliz, (323) 906-2452
--
To submit a candidate for Home of the Week, send high-resolution color photos with caption and credit information on a CD and a detailed description of the house to Lauren Beale, Business, Los Angeles Times, 202 W. 1st St., L.A., CA 90012. Questions may be sent to homeoftheweek@latimes.com.
More to Read
Sign up for Essential California
The most important California stories and recommendations in your inbox every morning.
You may occasionally receive promotional content from the Los Angeles Times.






