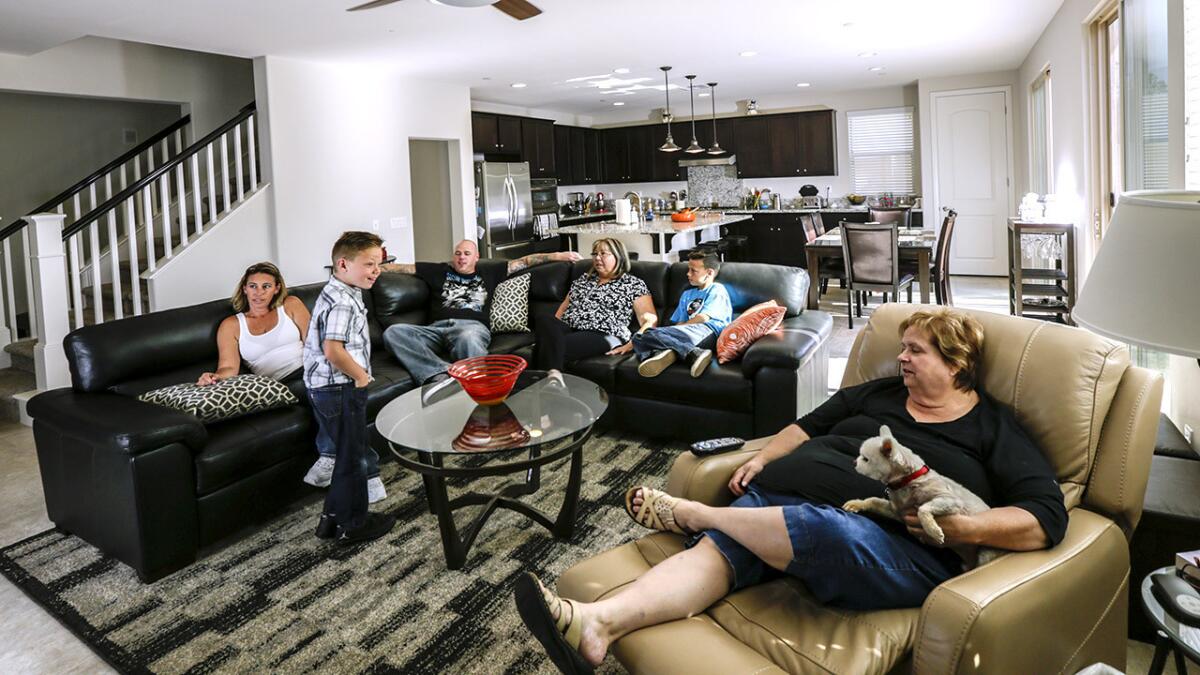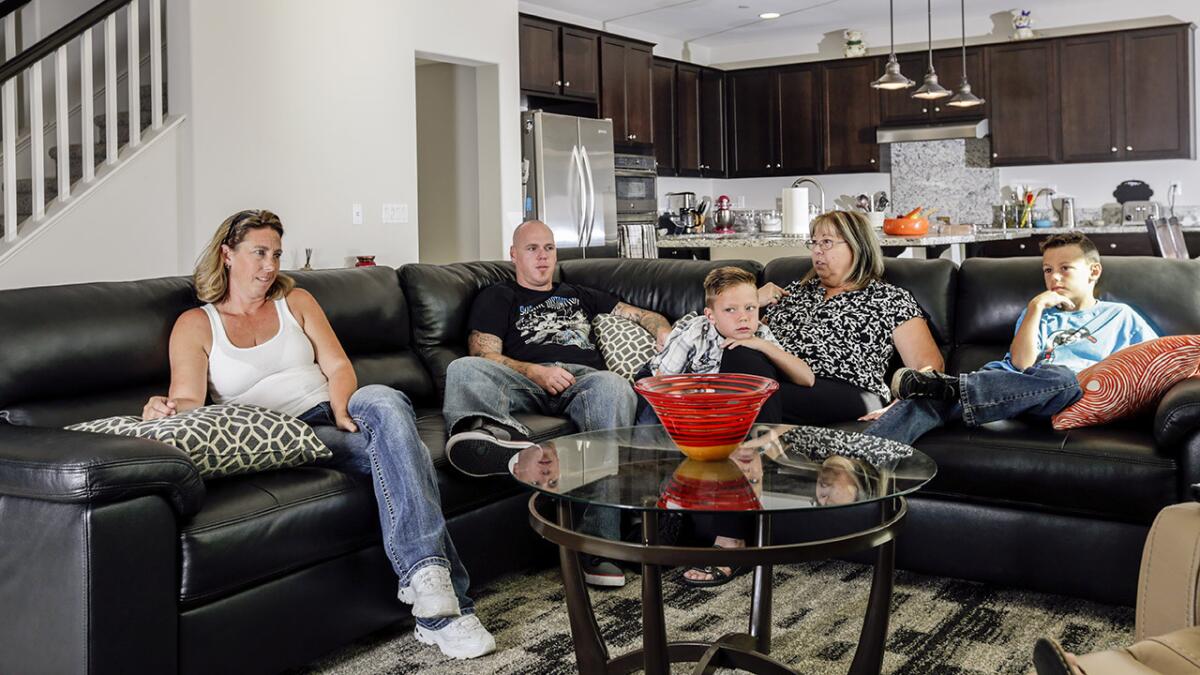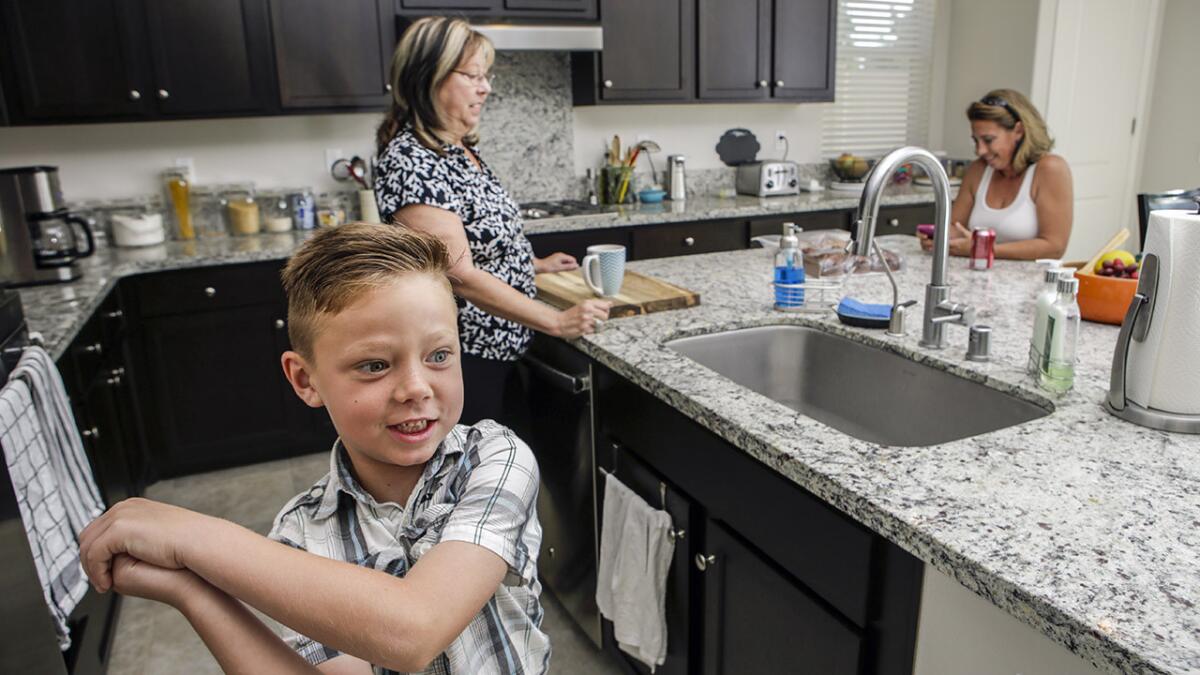Multigenerational homes for modern families

Togetherness is sometimes called for.
- Share via
Marie Clausman knows what it’s like to live in a full house. In November, she moved into a newly built Inland Empire home with her daughter, her daughter’s partner and the couple’s two sons. Oh, and Clausman’s sister moved in, too.
Their two-story home is a GenSmart model, designed for families that — through either choice, culture or circumstance — are fitting multiple generations under the same roof. The reasons are diverse: the prohibitive cost of senior care, an unemployed family member, young adults hoping to save money by living at home a while longer.
In Clausman’s case, she was looking to share living costs after her packaging business hit a rough patch; around the same time, her sister’s husband passed away. The pair became roommates in Highland, and a few years later, Clausman’s daughter decided to bring her household into the fold.
See the most-read in Life & Style this hour >>
So six people across three generations moved into a 3,700-square-foot house in the new Woodmont master-planned community in Beaumont.

Clausman, 64, occupies a suite on the lower floor with a separate living room, kitchenette and private entrance. Sister Linda has her own master bedroom and bathroom. Clausman’s daughter’s family of four lives in the upstairs unit, which has three bedrooms, two bathrooms and a bonus room.
The whole family shares the main kitchen, the living room and the dining room.
“It’s a perfect situation for us,” Clausman said. “It’s like having three houses in one. We all eat together, but we also have our privacy when we want it.”
Matt Sauls, vice president of marketing and product development at Pardee Homes, which created the GenSmart model, said the homes — which are available in some of the company’s housing developments — came about in response to buyer demand.
It’s a perfect situation for us. It’s like having three houses in one. We all eat together, but we also have our privacy when we want it.
— Marie Clausman
“Demographics are changing, and multiple generations of family members are becoming more comfortable living together,” he said.
As a result, architects and developers are thinking ahead, incorporating a “what if” approach.
“There have to be multiple solutions to make it work,” said Ken Niemerski, senior principal at Newport Beach architecture firm Bassenian Lagoni, which designed the Woodmont development. “Our goal is to create an area within a home where someone can eat, live, sleep, have a bathroom and have a space that’s set aside for them but where there’s connectivity inside the house.”
Stunning photos, celebrity homes: Get the free weekly Hot Property newsletter >>
Sherman Jones, studio director at Robert Hidey Architects in Irvine, said his company has fielded numerous requests to create multigenerational living spaces. Jones worked on the Asher at Playa Vista development, built by KB Homes, which allows for diverse living arrangements by offering living and bedroom suites with their own entrances.
The architecture firm was also behind the spacious Lambert Ranch homes in Irvine, built by the New Home Company, which are designed for older generations living alongside younger and which, in a nod to cultural considerations, even feature a second kitchen just for wok cooking.

“I’m seeing siblings with their families conjoining households, or grown children with kids who have boomeranged back home to live with an older generation,” said Jones. “No matter the circumstances, there needs to be an attitude of privacy.”
Some people, instead of moving to a new multigenerational home, are renovating on their own to fit additional family members.
Last year Valery Rangel bought an Azusa house that, with some work, would comfortably accommodate her, her 14-year-old son and her parents.
Her father, who works in construction, is expanding the house from 1,100 to 1,700 square feet, including adding a new bathroom and enlarging the kitchen. Rangel said that, as a single mother, finding a way to live with her parents gave her security.
“It makes sense for us to do it this way,” the fashion blogger said. “We’re consolidating. And my father is customizing the rooms to be how we want them. Later, when we have the budget, if I want to make a bedroom out of the garage, I can do that.”
Heather Witt Leikin, a broker with Douglas Elliman, says she is routinely asked to find homes for clients that can be used by multiple generations, now or in the future.
“Instead of people thinking about having a maid’s room, they want a downstairs master suite,” she said. “Or college graduates and millennials coming home who don’t want their rooms right next to their parents’ rooms.”
MORE FROM HOT PROPERTY
What to know about the real estate market in Beverly Hills
How much will it cost you to buy a home in Santa Monica?
Before and After: An outdated Country Club Park home gets a makeover
More to Read
Sign up for Essential California
The most important California stories and recommendations in your inbox every morning.
You may occasionally receive promotional content from the Los Angeles Times.






