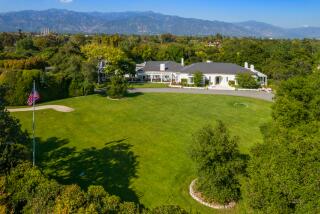Home of the Week: Pretty, grand Mediterranean in San Marino
- Share via
Mary Gribble gazes up at the cathedral ceiling in the living room of the San Marino home she has lived in since 1965. “It looked like a church,” the 82-year-old recalls of the day she first saw the house. “I wanted something pretty rather than grand.”
She got both.
The decorative tiles on staircases and fireplaces, leaded glass windows, wood floors and beams and wrought iron inside this 1926 Mediterranean certainly qualify as pretty. But there’s a touch of grandness too.
It cost $15,000 to build the house that was marketed as part of an exclusive subdivision ringed with orange groves and called Oak Knoll Grove, according to a history by building biographer Tim Gregory. Ads from that period tout its proximity to the Huntington Hotel (now the Langham), the Huntington Public Library and Caltech.
Though the advertised orange trees have vanished, surprisingly little has changed in this house over time. Gribble has done a good job of preserving the floor plan and vibrant details that give the house character; this is no creaky holdover or retro makeover.
From street level, the boxy facade steals from both Italian and Spanish influences, Gregory says. The recessed porthole windows are bookended by arched windows, and doorways are topped off with an Italian-style loggia.
Inside, square lines give way to softly rounded arches and period details throughout the house. For example, the colors and geometric pattern on the front door are repeated on dark-wood balconies above the living room. And wrought iron — a light fixture above the living room, wall sconces along a hallway, hand rails on staircases, grill work on fireplaces — is a nod to Spanish style.
From the entry foyer, it’s a straight shot to the living room. The 31-foot ceiling does resemble a cathedral, particularly with wooden balconies bracketing the main arch on the second floor. Gribble has placed an organ squarely in the center of the main balcony, reinforcing the church-like feel and leaving one looking for the choir.
All rooms radiate from here: a dining room, breakfast nook and kitchen on one side of the house; a library that opens to a side patio and master bedroom on the other. The kitchen’s original red-tile floor and built-in cabinetry — even an icebox — are like new. Only countertops and appliances have been replaced.
Upstairs are three bedrooms. The two accompanying bathrooms on this floor, like the master bath downstairs, retain their original tile and pedestal sinks.
Like most Mediterraneans in California, what’s outside is as important as what’s inside. The patio along the north side of the house with a stone pathway and covered by a wooden ramada serves as a seating or entertaining area. The rest of the yard is a mix of mature trees and shrubs — including fig, peach and other fruits — that provide a lush landscape and privacy.
Gribble says after more than 40 years, she’s ready to part with the house that’s become too large for her to manage. She plans to move to her hometown of San Antonio, where the search is on for another “pretty” home.
To submit a candidate for Home of the Week, send high-resolution, un-retouched color photos on a CD, written permission from the photographer to publish the images and a description of the house to Lauren Beale, Business, Los Angeles Times, 202 W. 1st St., Los Angeles, CA 90012. Send questions to homeoftheweek@latimes.com.
More to Read
Sign up for Essential California
The most important California stories and recommendations in your inbox every morning.
You may occasionally receive promotional content from the Los Angeles Times.







