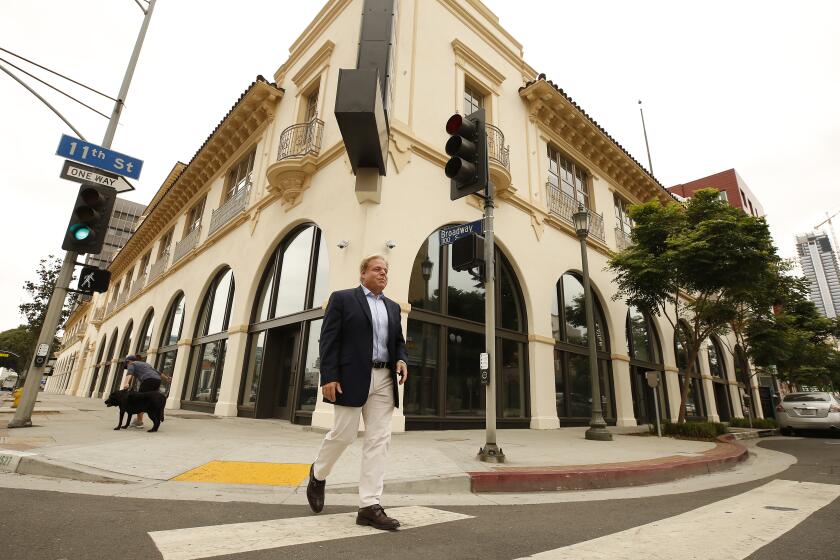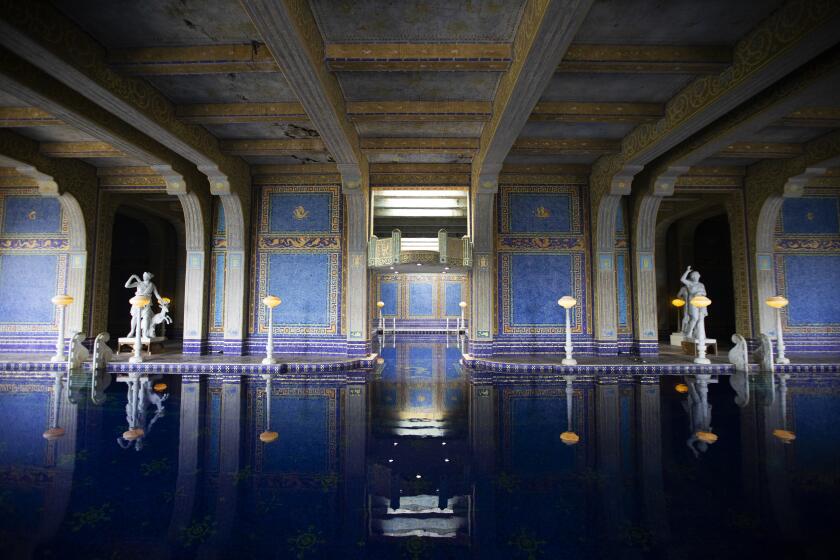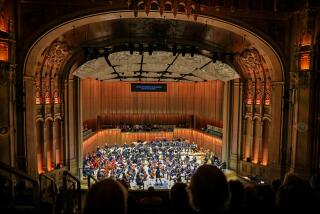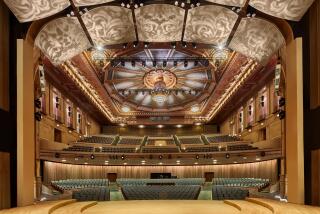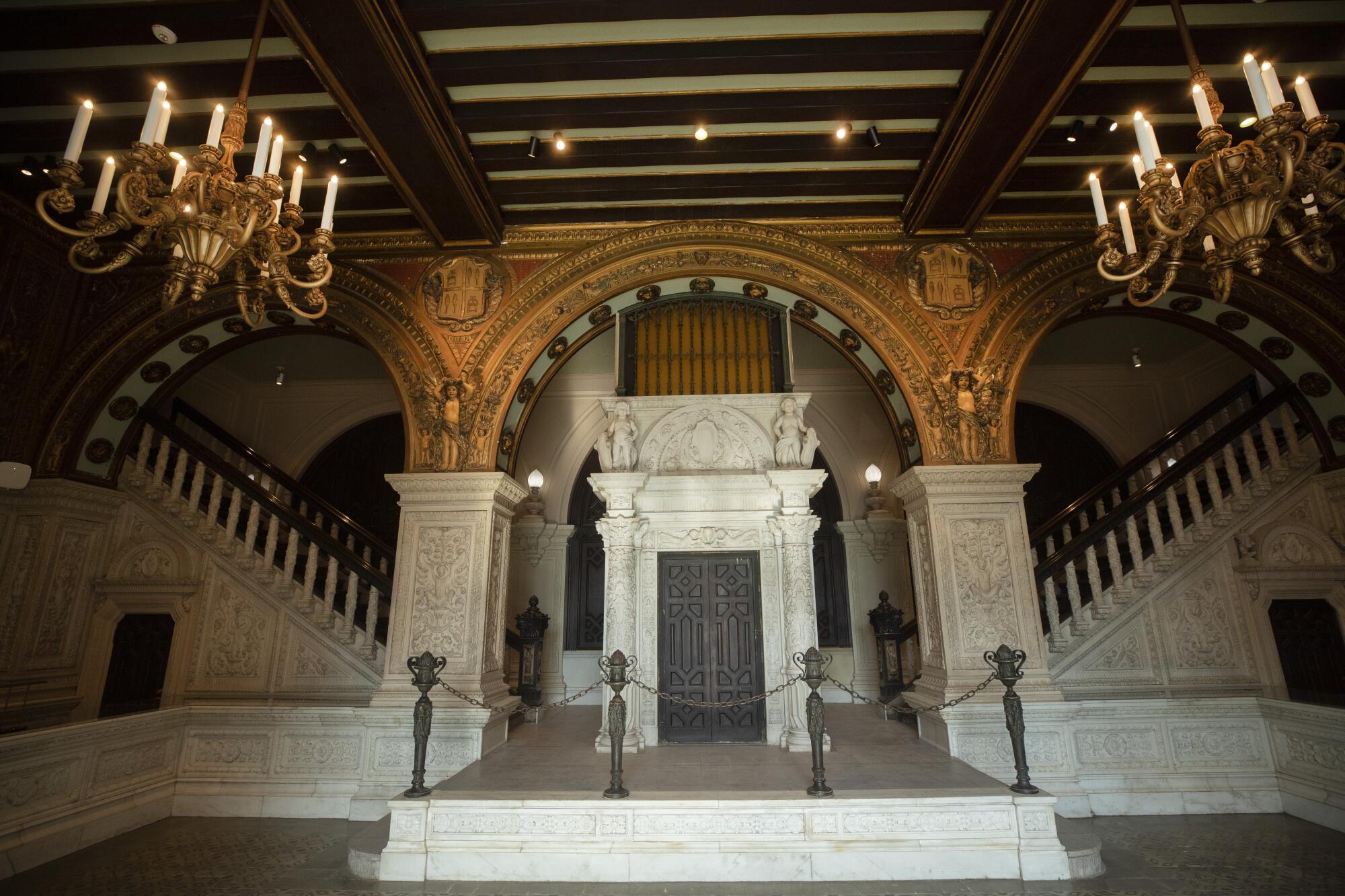
For historic architecture in Los Angeles, death can come in various ways: fire, earthquake or slow decay ... followed by redevelopment schemes that involve bland luxury condos. But none is quite as ignoble as being razed to make way for a parking lot.
That was once the proposed fate for Julia Morgan’s dashingly flamboyant Herald Examiner building in downtown Los Angeles. Completed in 1914, the block-long, Mission Revival structure, with its ornate-to-the-point-of-baroque lobby, represents one of only a handful of L.A. buildings designed by the pioneering architect — the first woman to be licensed to practice architecture in California.
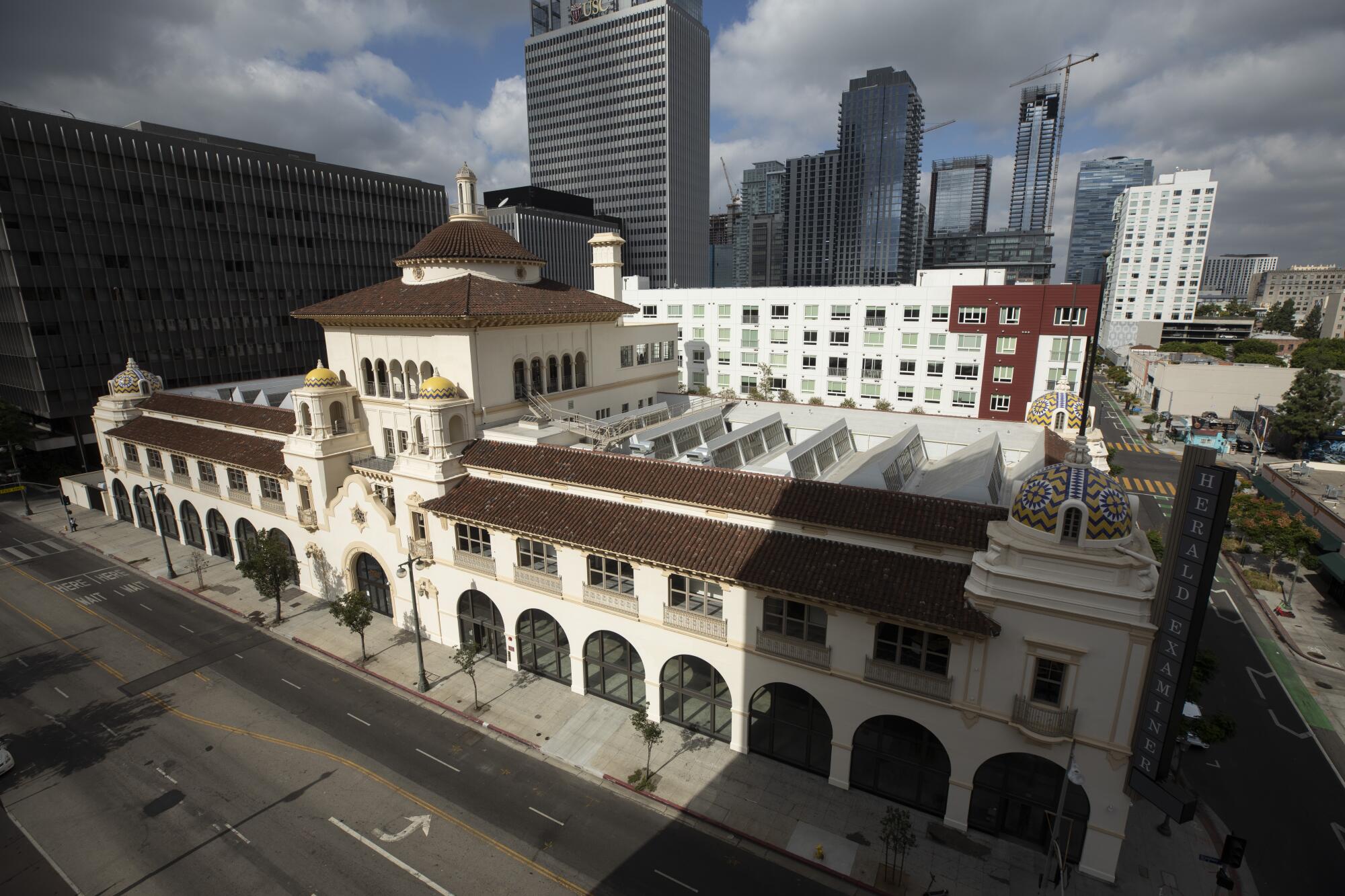
It was the site of other important California history too. Throughout much of the 20th century, the building represented a key part of William Randolph Hearst’s media empire, housing the Herald-Express, an afternoon newspaper, and the morning Los Angeles Examiner. The papers merged in 1962 and became the Herald-Examiner.
In 1967 came an acrimonious strike that lasted several years and led to mounting losses. Despite an editorial revival sparked by the hiring of editor Jim Bellows, the general decline in finances and readership spelled the end of the paper. By 1989, the Herald Examiner had shut down. Three years later, a representative for the Hearst Corp. approached the city about tearing the place down.
The proposal generated an outcry. Morgan’s industrially scaled Mission Revival structure — whose facade and gracious lobby feature an ebullient mix of Moorish, Spanish and Italian flourishes — had at that point already occupied a slot on the city’s Historic-Cultural Monuments list for almost 15 years. A spokeswoman for the Los Angeles Conservancy described the plan as “a tragedy and disgrace.”
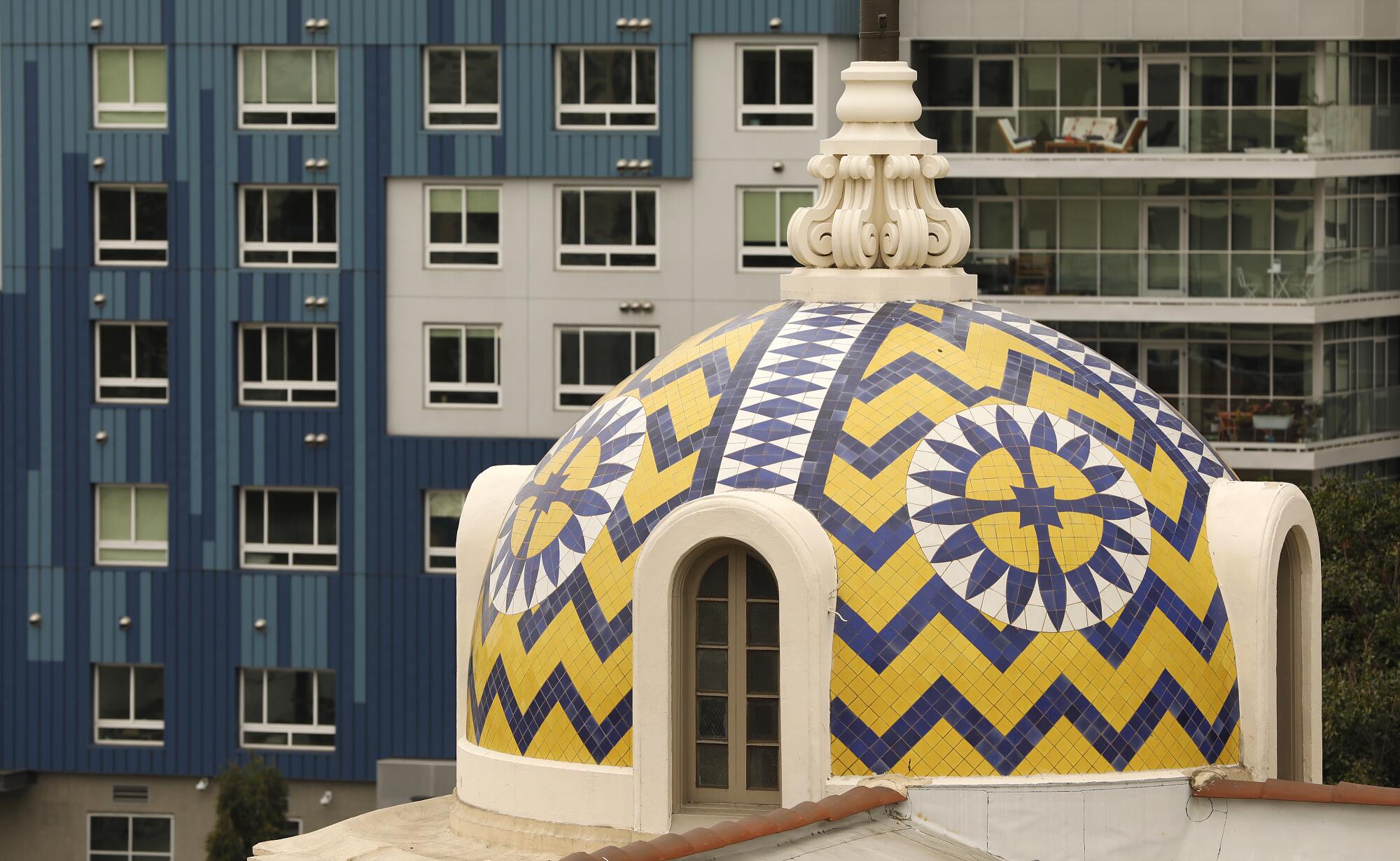
Hearst Castle’s Julia Morgan is first woman to win AIA’s gold medal
Thankfully, good sense — or, more realistically, economic inertia — won out. The Herald Examiner building remained standing, albeit in a somnolent state. For more than two decades, it was employed primarily as a filming location. “It’s Always Sunny in Philadelphia” and “The Usual Suspects” were among the projects filmed at the site.
This fall, however, the Herald Examiner building came back from the brink. The building has reopened in a new guise: as a learning center for Arizona State University.
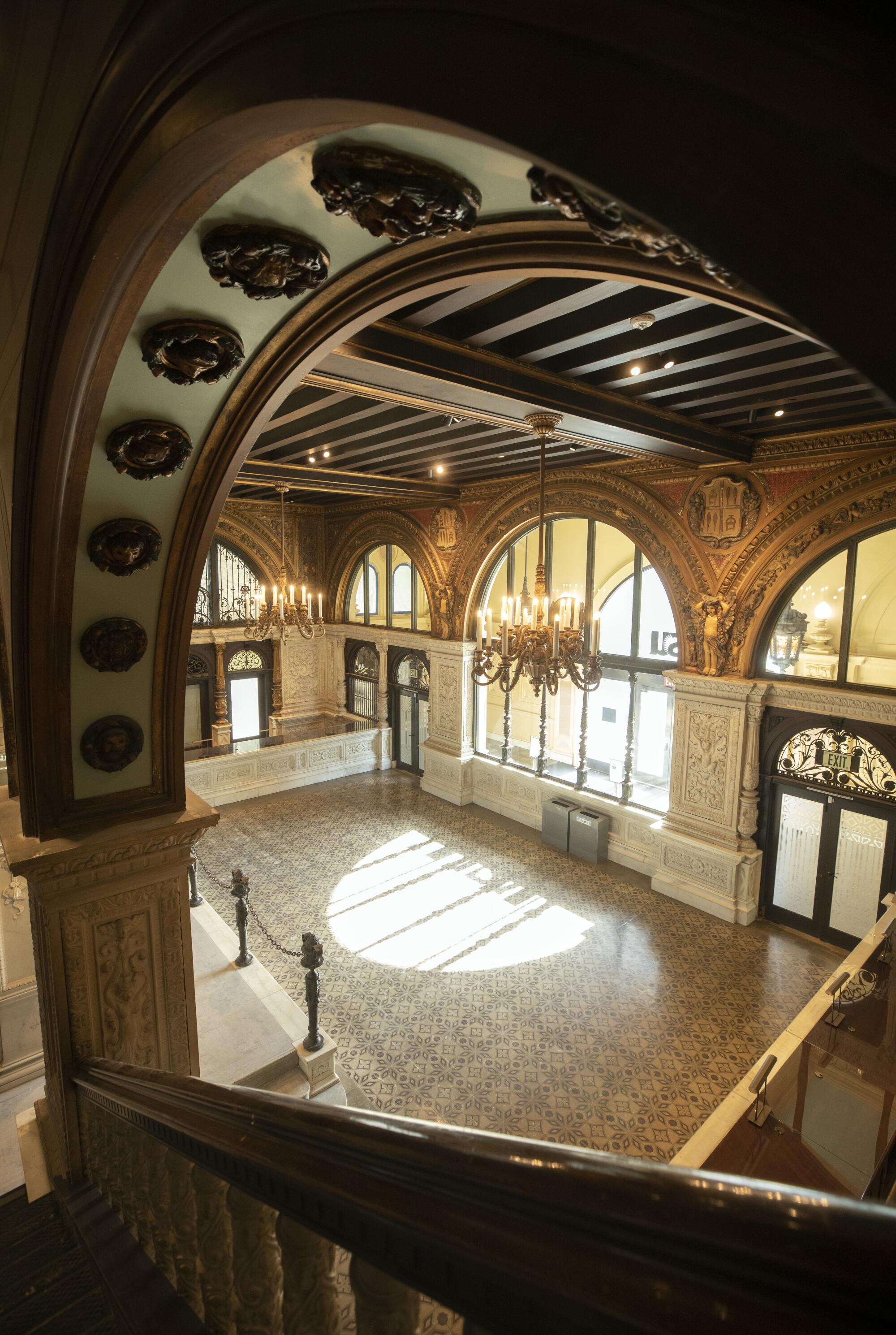
The developers at Georgetown Co. and a team of architects at Gensler have lovingly revived this gracious structure. This has included tending to decades of deferred maintenance and dealing with unsympathetic additions. Among them: taking out a mezzanine level that cut through some of the more majestic double-height spaces and refurbishing the sawtooth skylights on the third floor that had been painted over during World War II — and never unpainted. Also removed were the block walls that had, for decades, obstructed the graceful arched windows at street level. These were installed in the 1960s after the windows were smashed by bricks and Molotov cocktails during the strike.
“It’s kind of miraculous that the building was saved,” says Melanie McArtor, a senior associate at Gensler who served as project manager on the building’s revamp. “It would have been such a lost moment.”
Now the Herald Examiner practically gleams, with a tenant that is in keeping with the building’s unusual history. In the place where newspapers were once printed and movies shot, ASU students can complete coursework in journalism and filmmaking.
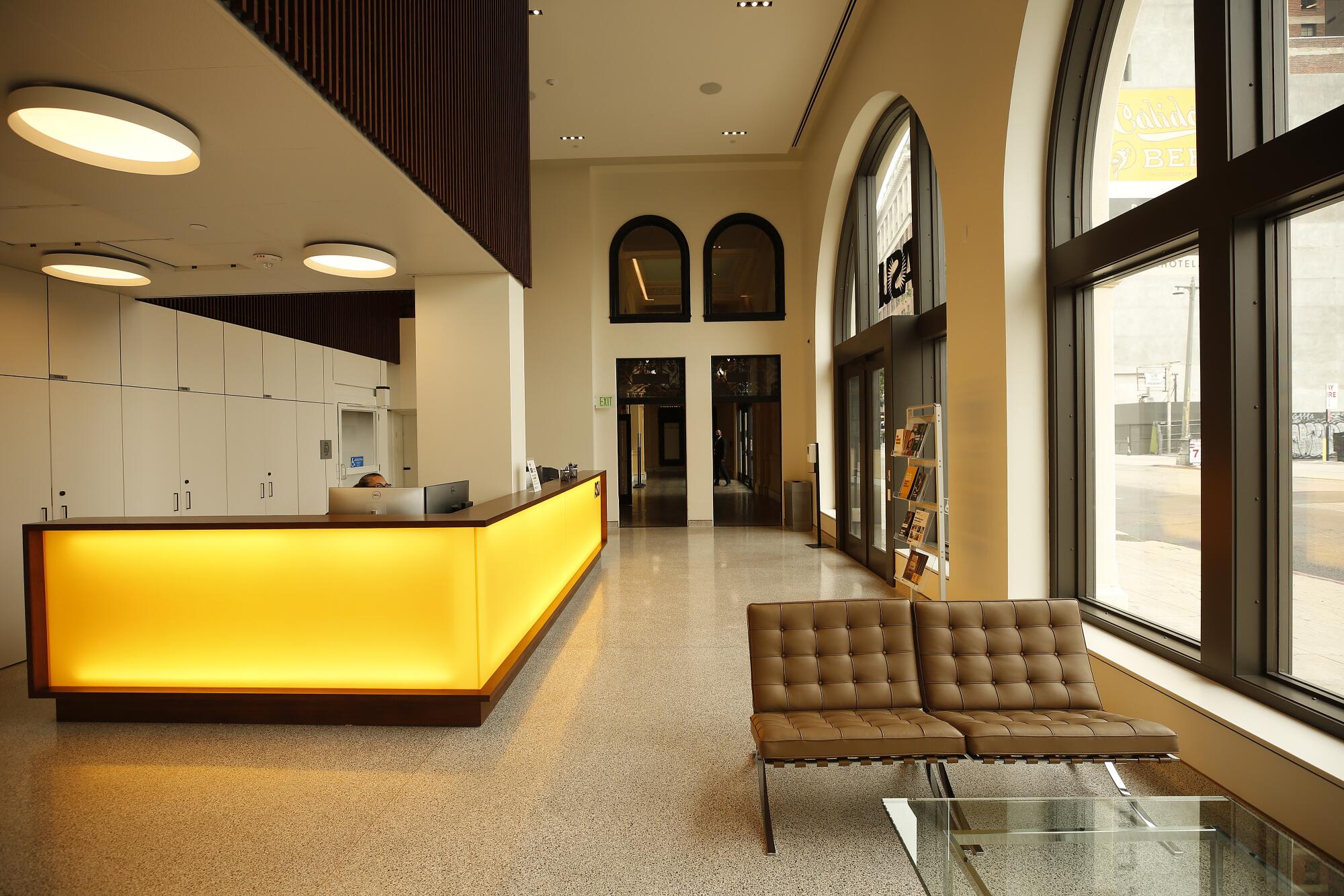
The Herald Examiner building is one of two interesting reuse projects in this piece of downtown Los Angeles.
Travel three blocks north on Broadway and you’ll land at the old Tower Theatre, which is now a shiny new Apple store thanks to Foster + Partners, the namesake firm of British designer Norman Foster. The Pritzker Prize-winning architect’s team has designed numerous other retail and corporate spaces for Apple, including the company’s headquarters in Cupertino.
For the record:
3:38 p.m. Nov. 16, 2021An earlier version of this article stated that the Tower Theatre was the first Los Angeles film palace to be wired for sound and that Al Jolson’s “The Jazz Singer” premiered there. A few other theaters with more rudimentary systems had sound before the Tower and “The Jazz Singer’s” Los Angeles premiere was at the Criterion Theater.
Designed by S. Charles Lee and opened in 1927, the 900-seat venue was one of the first film palaces in Los Angeles to be wired for sound. Al Jolson’s “The Jazz Singer” — the first motion picture to feature synchronized singing and soundtracks — had an extended run at the Tower and remained on the screen for weeks. An ad that appeared in the Los Angeles Evening Post-Record at the time described “letters from people who have seen this picture, 3, 4 and 10 times.”
The $80-million refresh for the building, designed by Hearst Castle architect Julia Morgan, is part of a revival of the downtown neighborhood that includes hotels, apartments and offices.
An ebullient collision of Spanish, Romanesque and Moorish elements, the building features an Art Deco clock tower, decorative terra cotta facades and a lobby inspired by the Paris Opera (albeit on a far smaller scale). From the lobby, a grand staircase flanked by marble columns ascends to the mezzanine area. A stained-glass window bears a fleur-de-lis pattern and a celluloid film strip.
Like the Herald Examiner, the Tower Theatre had slipped into a grungy state after closing in 1988. By and large, the theater bided its time as a filming location — it makes an appearance in David Lynch’s “Mulholland Drive” — and on occasion as a music venue.
Now the Delijani family, which owns the building, working with Apple, has found a new use for a type of architecture that isn’t always sympathetic to reinvention. And it looks bright and elegant in an Apple kind of way (since no movie palace in its right mind would paint so many surfaces white).
Facades have been cleaned and the exterior neon has been repaired. The plaster and bronze details around the proscenium, which bear a delicate floral motif, have been scrubbed of accumulated layers of nicotine and grime and now sport fresh coats of paint.
Naturally, there have been changes. The oval ceiling mural, which once contained some buoyant cherubs, has been simplified into a view of a golden California sky. The ground-floor seating area has been leveled out and the seats replaced with blond wood tables bearing Apple merch. The repair shop — must we call it a Genius Bar? — has been placed in the balcony, where much of the seating has been retained, though in a modern guise. (Think elegant Minimalist pews wrapped in Italian leather.)
This will undoubtedly be the best location in L.A. to contend with a computer crash.
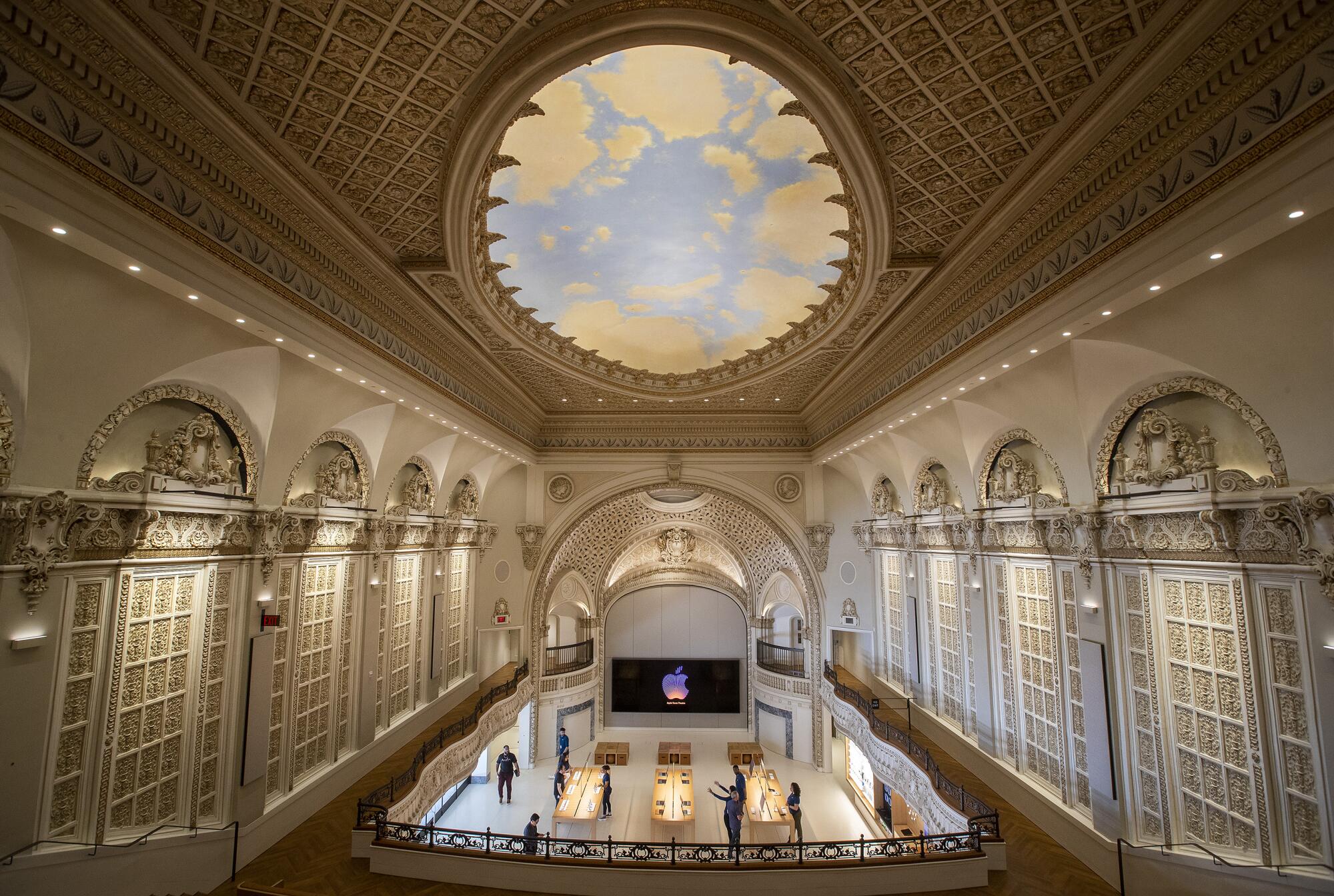
Linda Dishman, president and CEO of the Los Angeles Conservancy, is delighted to see the Tower make its comeback. “For theater geeks, it’s incredible,” she says. “What Apple did is that they came to the Tower very respectfully and really took a very careful approach.”
The building retains its theatricality. And Dishman notes that though the building doesn’t currently contain its original seats, those have been preserved in the event someone wanted to reinstall them at a future date. “It’s thinking about how you balance what you need today and what it might one day be,” she says.
For anyone who may roll their eyes over an Apple store occupying a historic theater, may I recommend a visit to the old Golden Gate Theatre in East Los Angeles, where one can acquire tampons and Alka-Seltzer in what is now a well-trafficked CVS, or the 1910 neoclassical Federal Bank Building in Lincoln Heights, a city Historic-Cultural Monument that has been occupied by an El Pollo Loco since 1993.
As Dishman notes: “A building that is in use is not usually threatened.”
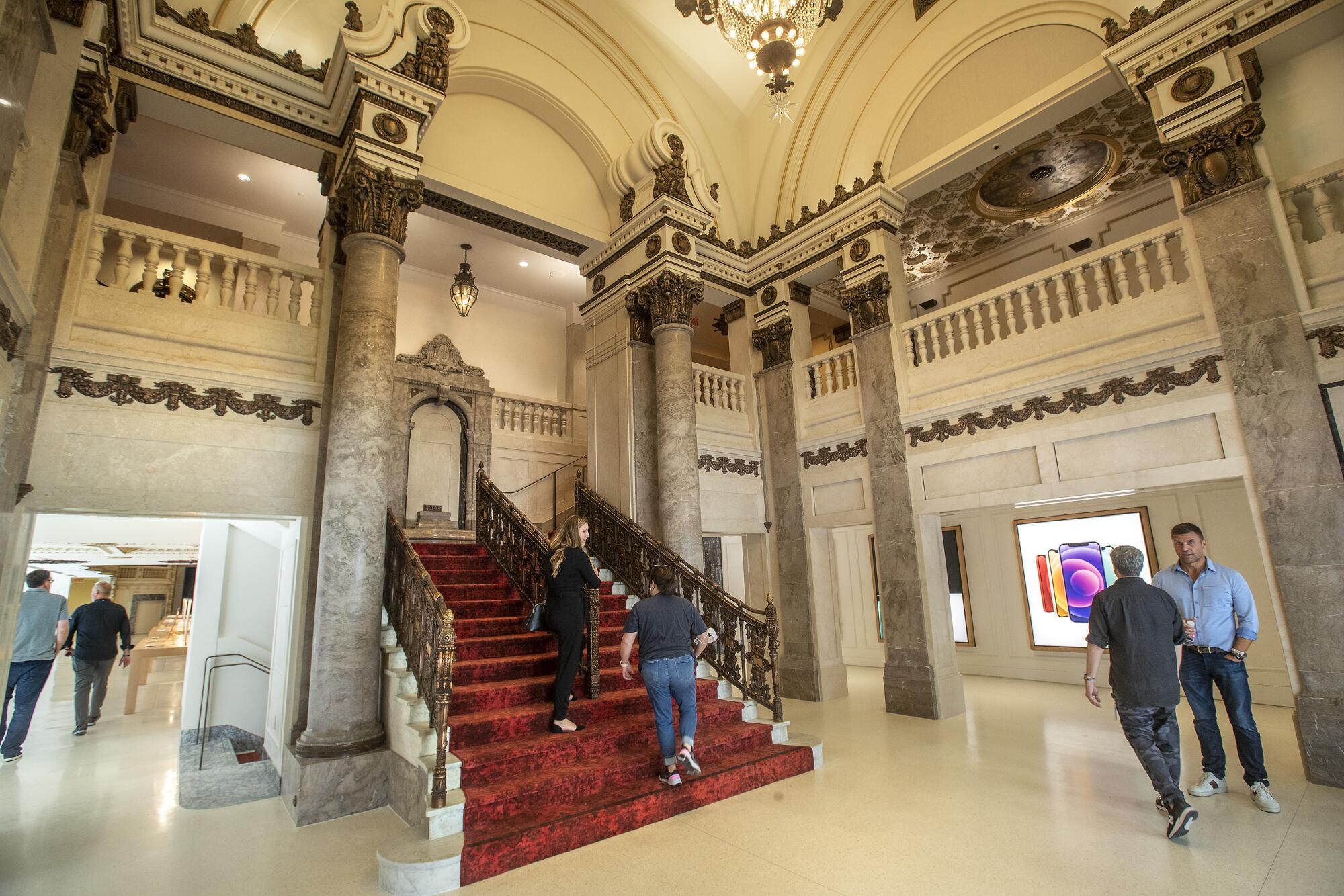
The renovation of some of this long-moribund Los Angeles architecture is significant for a couple of reasons.
For one, it finds new uses for existing architecture, thereby cutting down on the need for new construction (and its attendant environmental costs). But preserving these buildings also helps preserve some key historical episodes.
In the case of the Herald Examiner, that means preserving the work of a pioneering, early 20th century female architect whose profile has grown as of late. In 2014, Morgan was posthumously awarded the gold medal by the American Institute of Architects. More recently, she has been the subject of a belated obituary in the New York Times and a podcast by the Beverly Willis Architecture Foundation, which highlights the contributions of women in building and design.
Here’s what happening behind the locked gates of Hearst Castle.
Morgan designed hundreds of buildings, including Hearst Castle in San Simeon, but she built relatively few in the Los Angeles area. Among them is the Annenberg Community Beach House in Santa Monica, completed in 1926 — another commission from Hearst, for his lover, Marion Davies. She also designed a YWCA in Pasadena, a handsome Mission Revival structure whose fate is uncertain, since the city of Pasadena and an investor are battling each other in court for control of the structure.
Chronicling Morgan’s legacy has been a complicated endeavor. Before her death in 1957, she destroyed most of her papers — which leaves her buildings as the decisive record of her work. For scholars and architects who are just beginning to understand her design legacy, tearing down the Herald Examiner would have been a spectacular loss.
“There are a lot of women who worked on this project,” says McArtor, “and we felt so honored to work on this.”
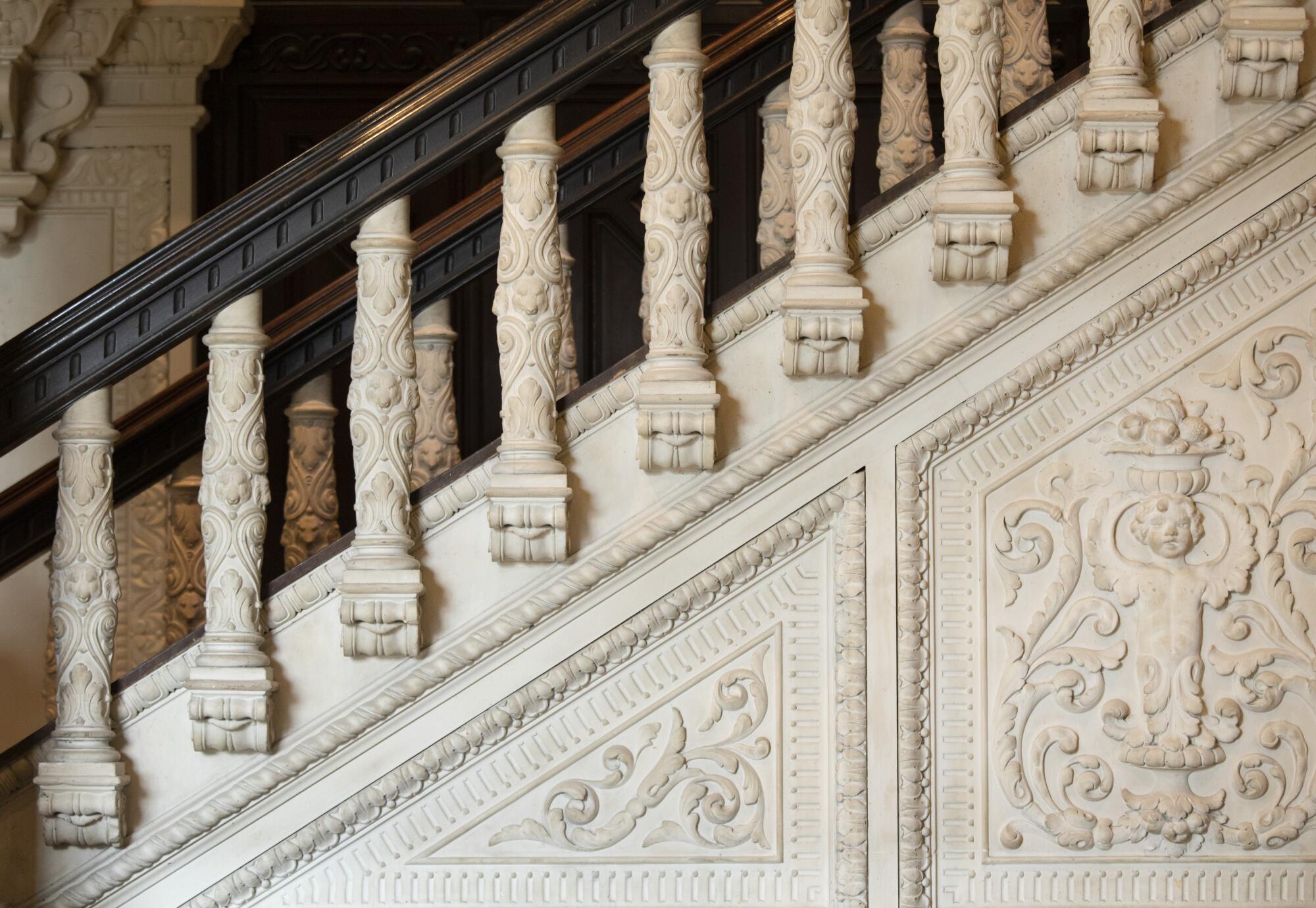
Finding a new use for the Herald Examiner building wasn’t easy. Old newspaper buildings are peculiar: generally, a combination of a few fancy offices — befitting of an institution that plays a role in civic life — attached to what is essential a factory (the printing presses). “You’re trying to put infrastructure that meets the expectations of the current market into a building that has that many idiosyncrasies,” says McArtor. “That is really challenging.”
But the architects at Gensler did a thoughtful job of restoring and preserving the building’s iconic portions: the arched facade, the bright, tiled domes that cap the building, the ornate lobby, with the private elevator that once delivered Hearst to his suite. Other areas were revamped to suit contemporary needs.
A new lobby was added immediately to the south of the old one since Morgan’s design, with its high counters and marble steps, didn’t meet contemporary accessibility standards. The original lobby remains as a dramatic gathering space. (The public is welcome to tour the space by scheduling an appointment with ASU’s visitor manager, Jasmin Mejia at jasmin.mejia@asu.edu).
The ground floor, which once contained the printing presses, has been reimagined as an event space. (On the day I walked through, university leadership had gathered for a board meeting with remote video hookups.) The newsroom floors above have been reconfigured into classrooms, study areas and meeting spaces, as well as a television studio and editing bays for film and media students.
The spaces are generally plain, designed for flexibility and the wear and tear of student life. But the practical design gives Morgan’s architecture room to breathe — especially on the third floor, where the restored sawtooth skylights make for a workspace that feels airy and bright.
Working on the building, says McArtor, gave her a real appreciation for the ways in which Morgan deployed daylight. “It’s not typical of the time.”
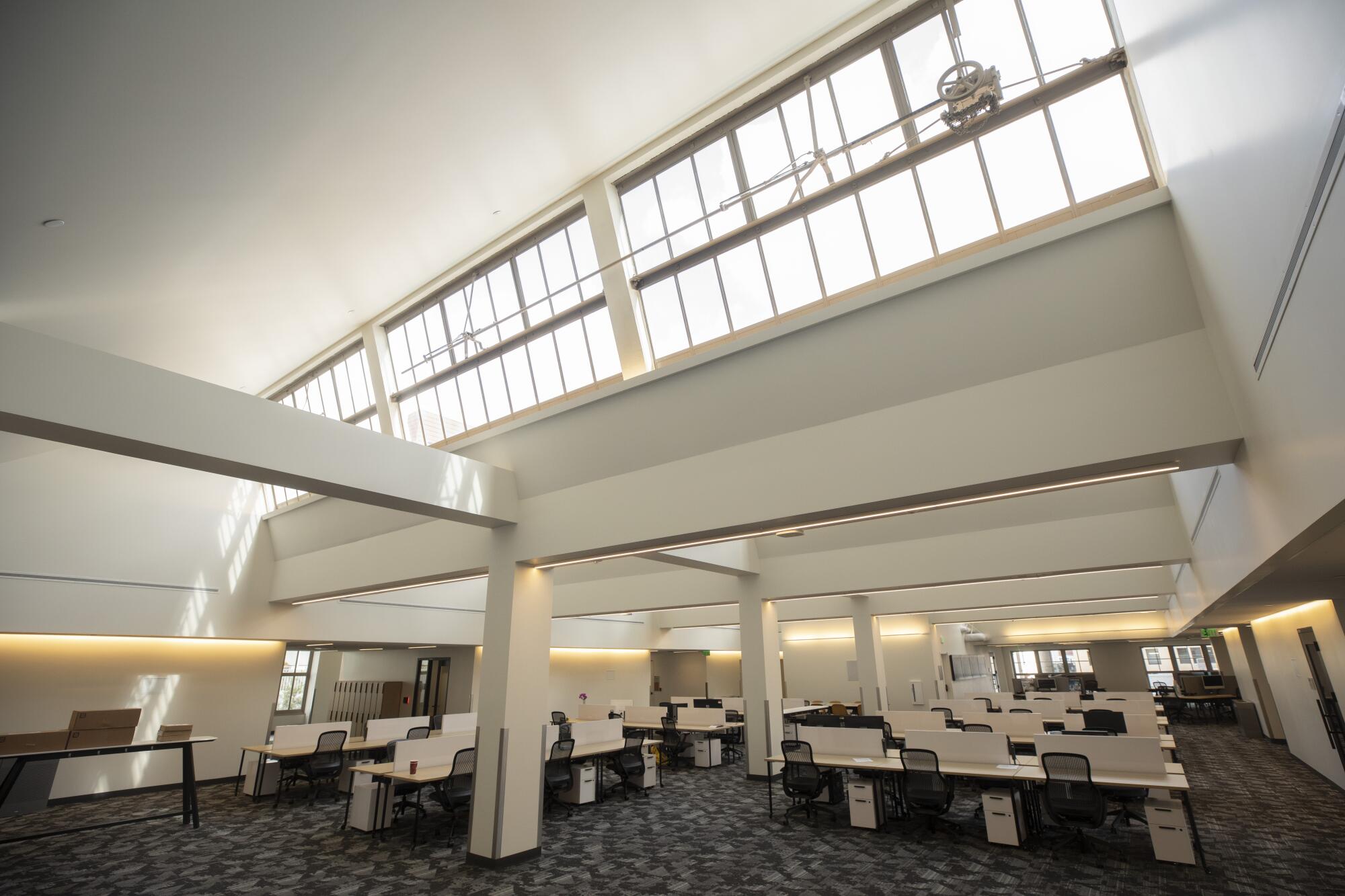
The building, likewise, preserves some of L.A.’s more interesting media history.
Hearst founded the paper so that he might have a Southern California bastion in the event he ran for office. It was from this site that he pummeled Depression-era political narratives to adhere to his conservative vision. It was also where news of the Black Dahlia killing was first reported and where Louella Parsons’ gossip columns emerged. By the time the ’60s rolled around, the company was in the hands of Hearst’s grandson, George R. Hearst Jr. It was his attempts to break the unions that spelled the beginning of the end.
The whole ordeal began in 1967 as a contractual dispute over pay with NewsGuild employees and ended up snowballing into a strike that included workers from other divisions. One street rally devolved into violence. In addition to smashing windows, the protesters took baseball bats to the curving brass banister of an interior stairwell.
The banister remains — as do its dents. The architects left that history in place.
“That patina,” says Dishman, “is really important to continuing the story.”
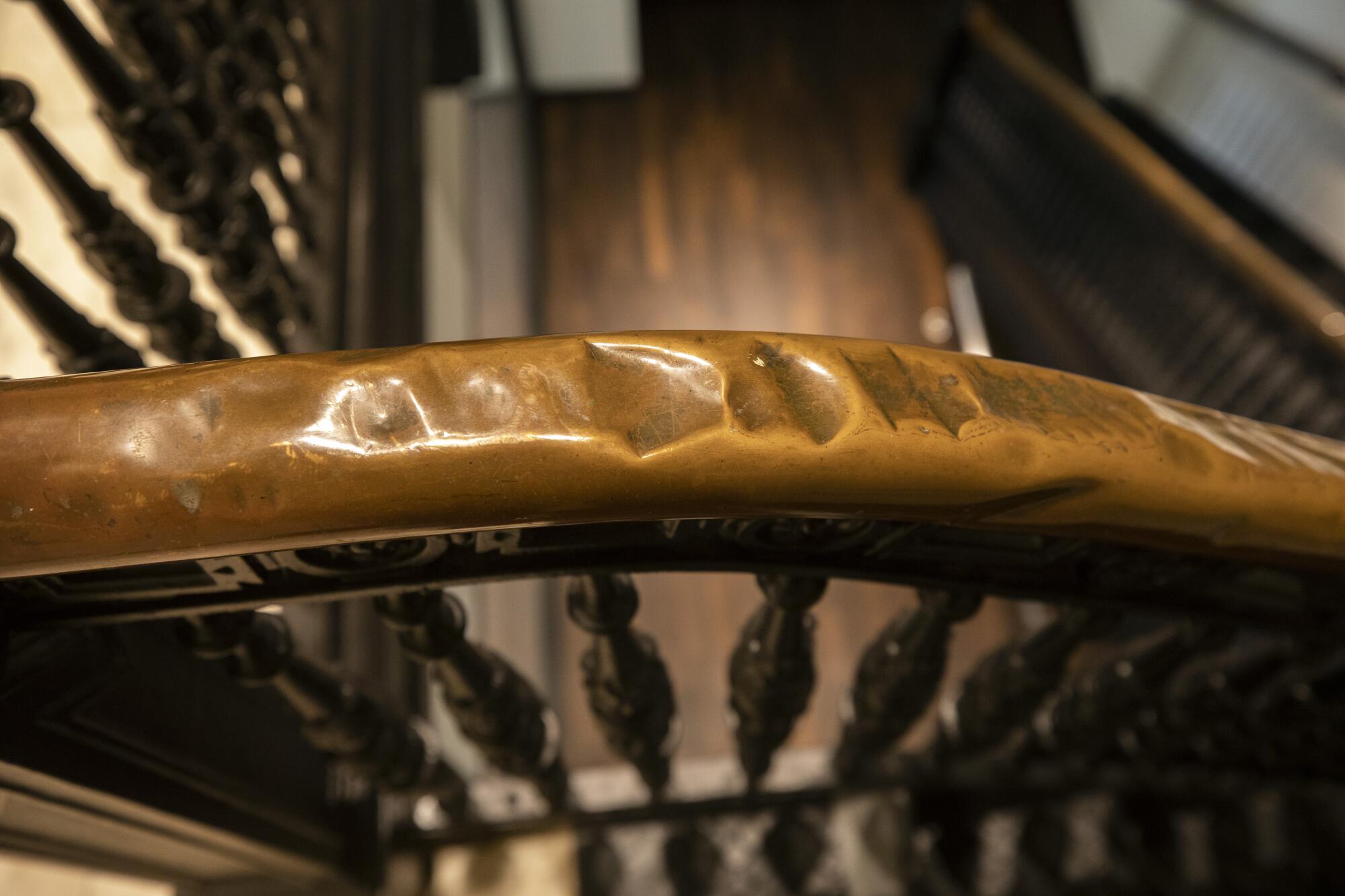
And continuing the story is something that both of these renovations do admirably well: The Apple Tower Theatre maintains a site that was critical to the film industry, while the Herald Examiner bears within its walls stories about architecture, labor and the press.
Together, they help flesh out the character of Los Angeles as a city in the early 20th century: unorthodox in style and, in places, comically overstated. They are buildings that say, Check us out. We have arrived.
Thankfully, they remain here. And now we can revel in them.
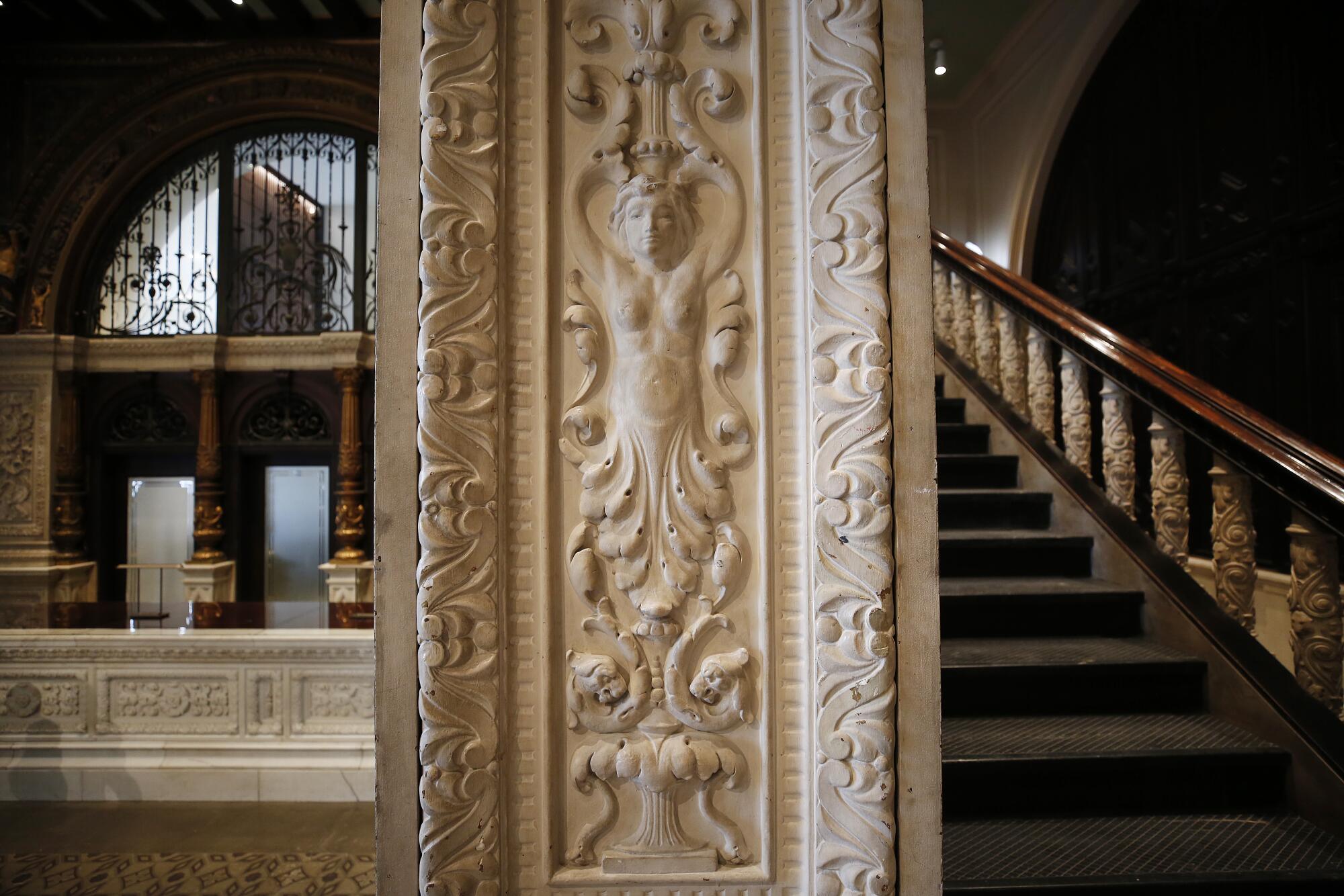
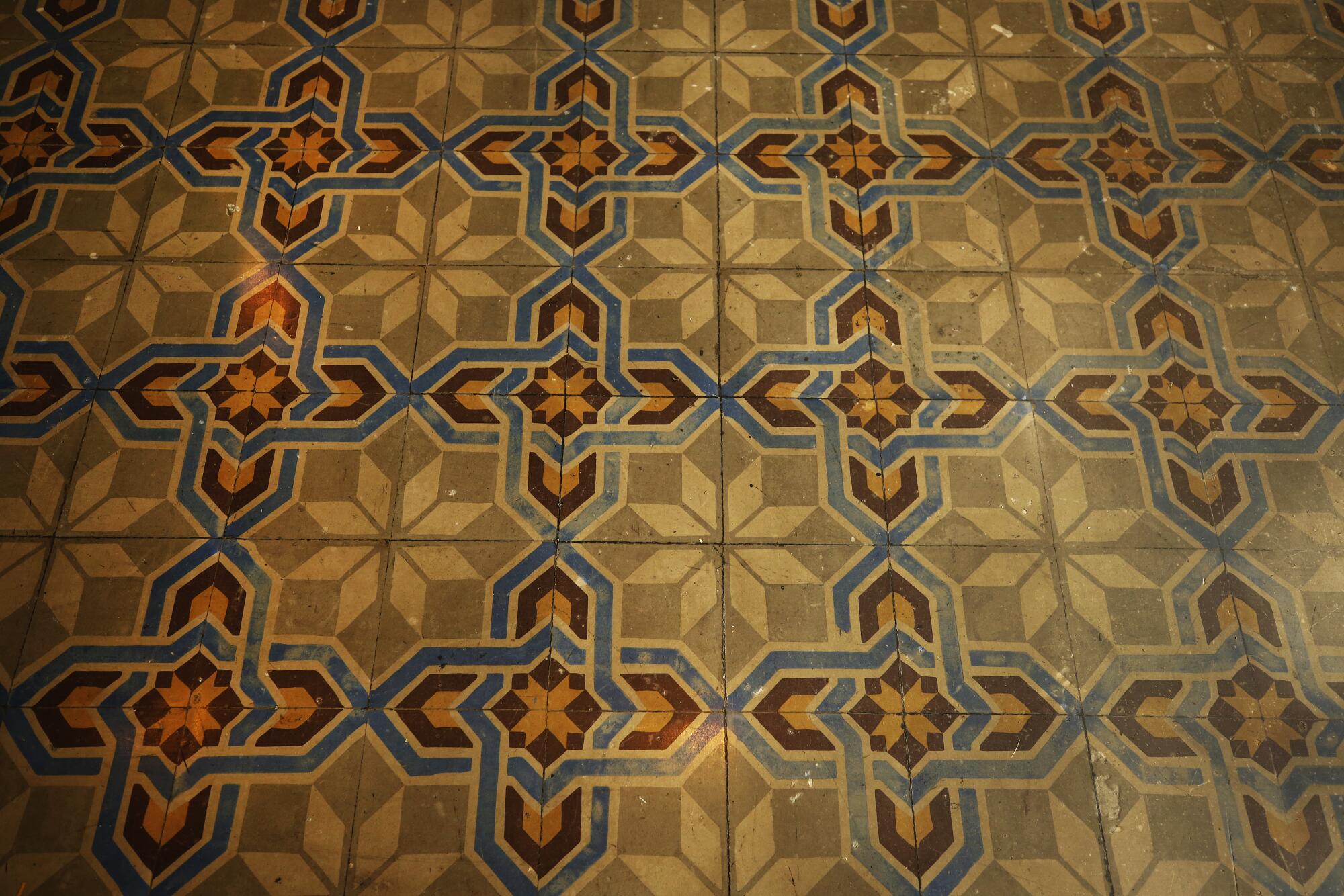
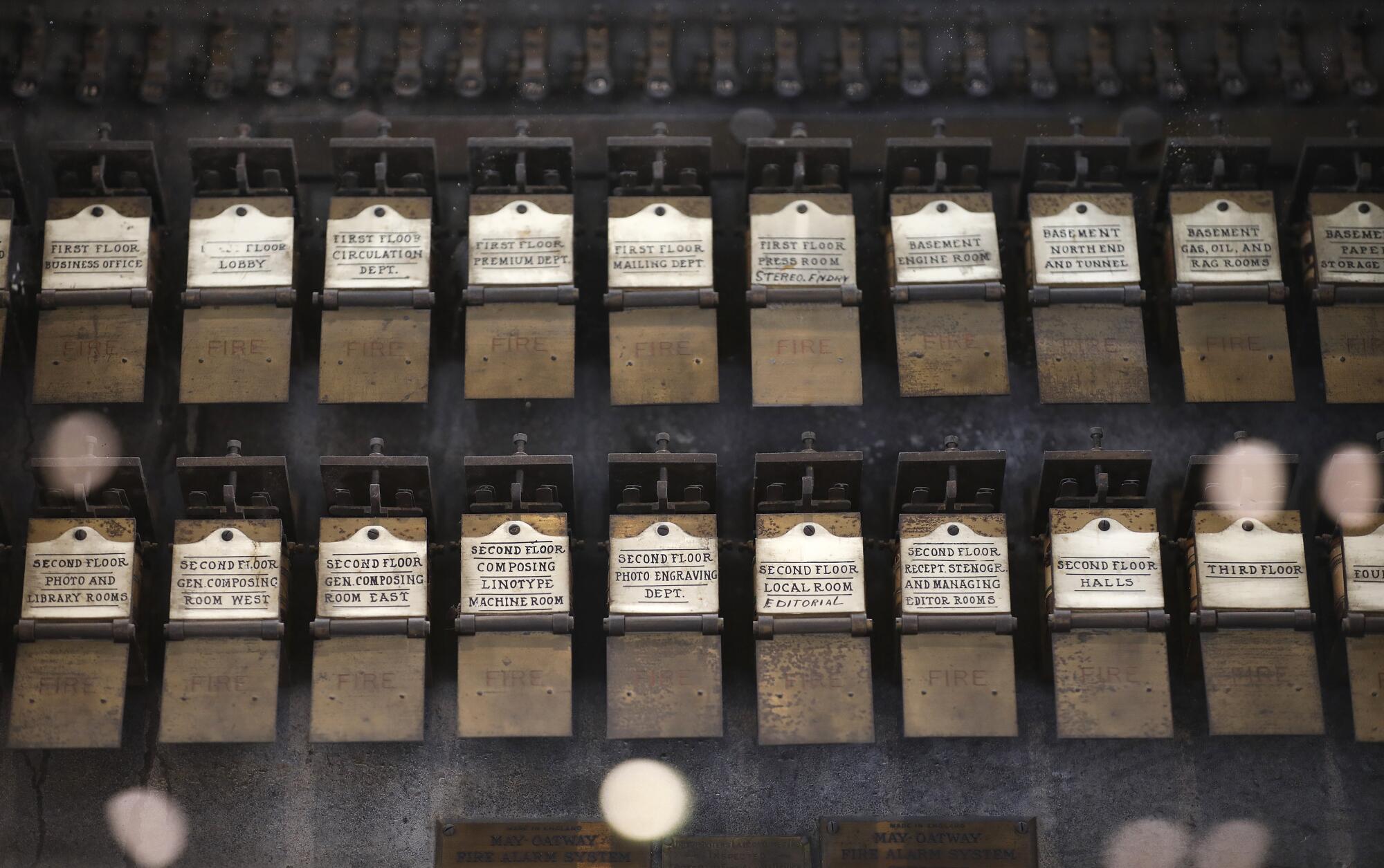
More to Read
The biggest entertainment stories
Get our big stories about Hollywood, film, television, music, arts, culture and more right in your inbox as soon as they publish.
You may occasionally receive promotional content from the Los Angeles Times.
