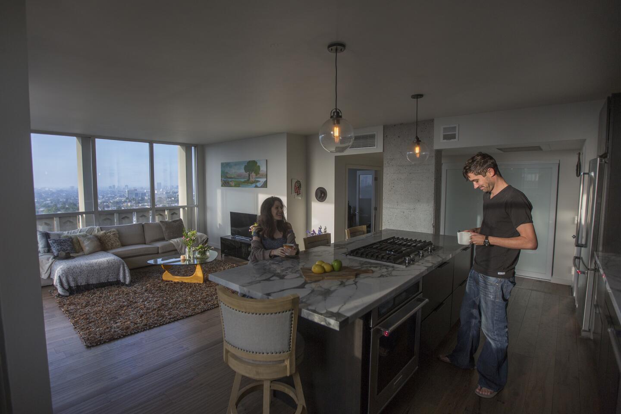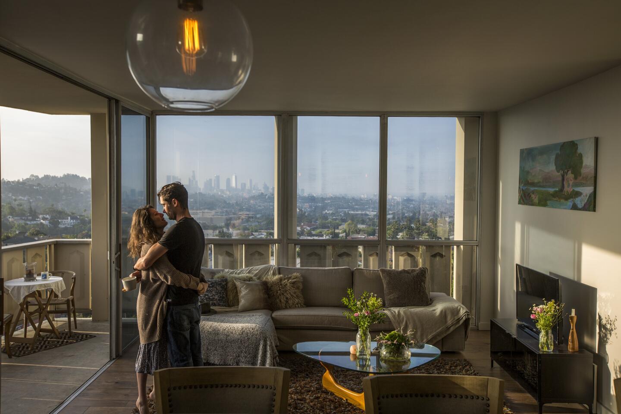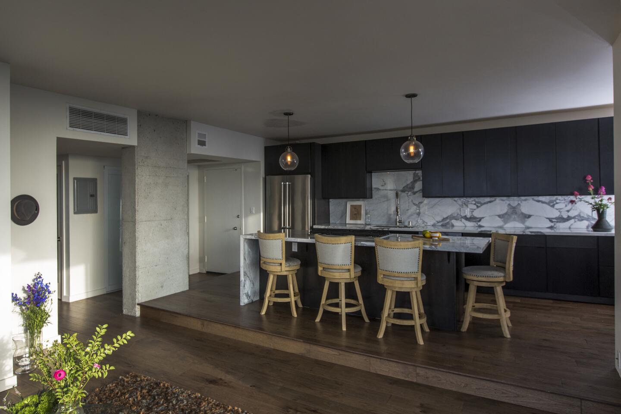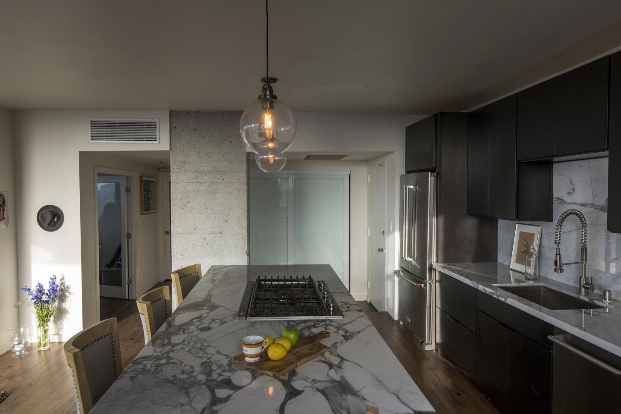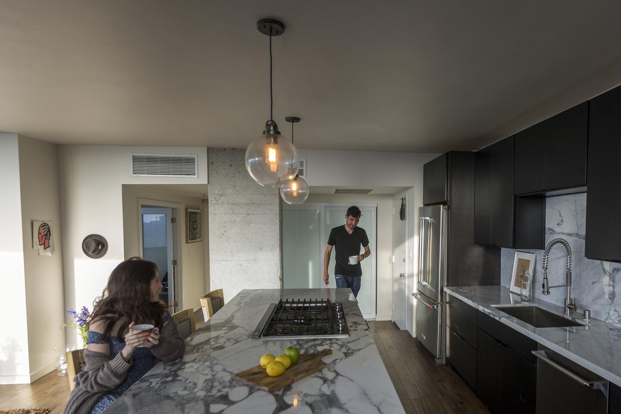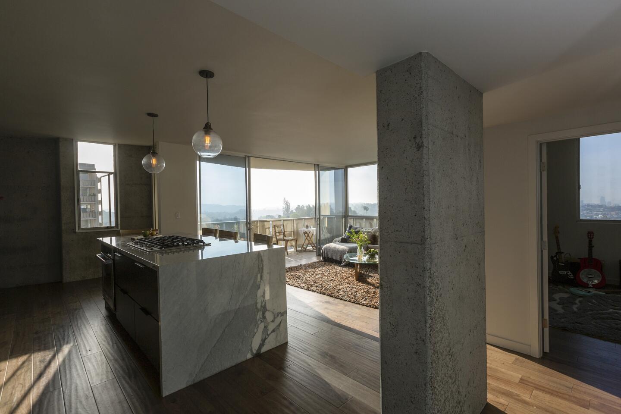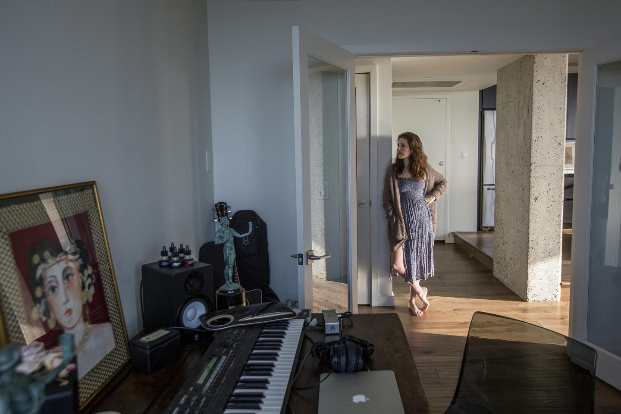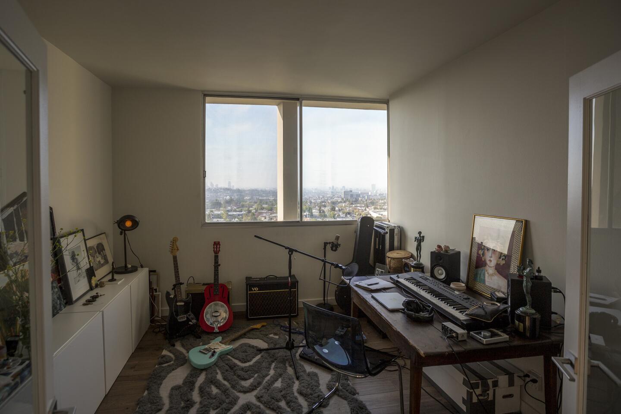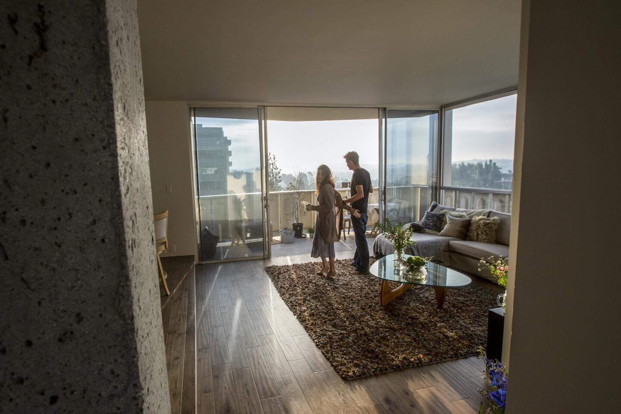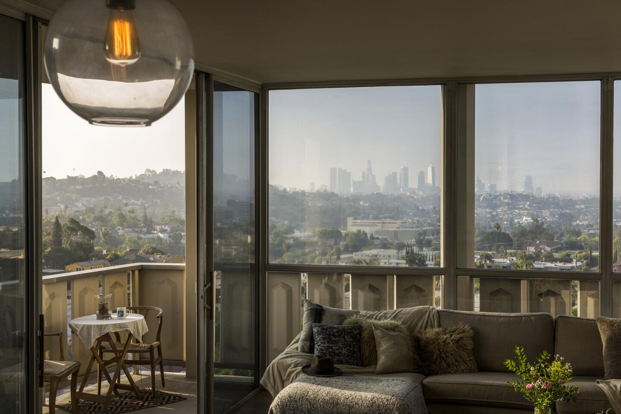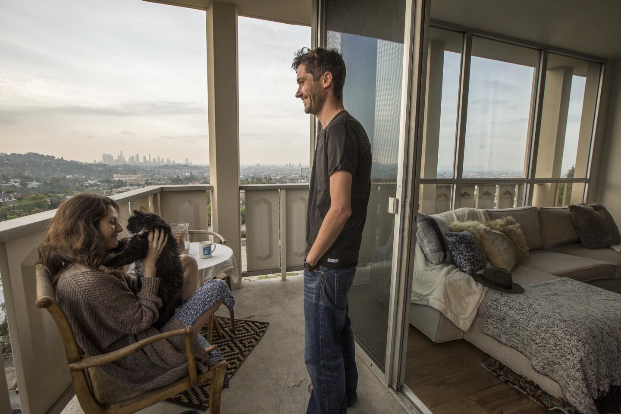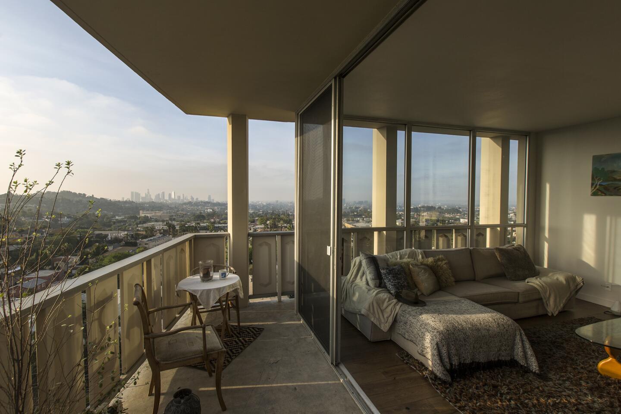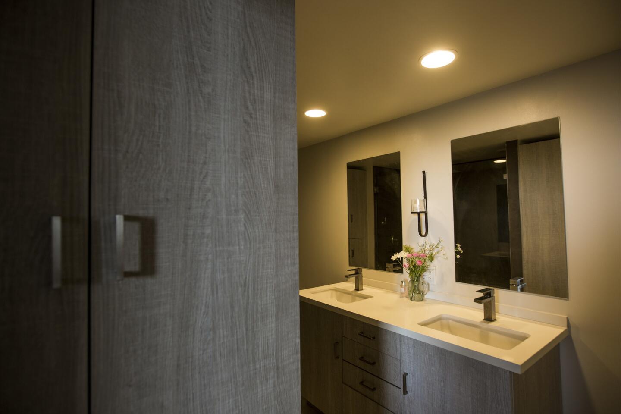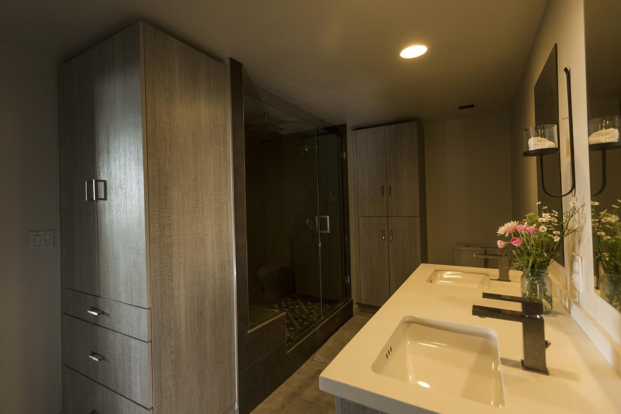A new kitchen, installed on a platform to take in the views, transforms a dated 1960s condo.
Actress Aleksa Palladino and cinematographer Needham Smith III have worked on TV shows and movies (she on “Boardwalk Empire,” he on next month’s “68 Kill”). But the couple’s most cherished cinematic moment arrives daily at dawn when they watch the sunrise from their kitchen outside DTLA.
“There is something about being elevated,” says Palladino of the high-rise condominium. “The clouds are different. The air is different. The light coming through the clouds is different. It’s like living in a watercolor painting. It takes my breath away.”
The couple toured the 1960s-era corner unit a few years ago after looking at another open house nearby.
The condo was well kept but dated, with wall-to-wall carpeting, compartmentalized rooms, and an enclosed U-shaped kitchen.
They toured the two-bedroom, two-bath 1,067-square foot condo on a whim, but left inspired to make an offer.
“We walked in, looked at the amazing views, looked at each other and said, ‘We can live here with some work,’” recalled Palladino. “It was exciting,” added Smith. “We felt like, ‘We can both do this.’”
The couple met Los Angeles architects Peggy Hsu and Chris McCullough of Hsu McCullough through friends and began the process of opening up the floor plan to capitalize on the breathtaking views.
For McCullough, the question of how to transform the dated 1960s interiors to a “moody country meets midcentury modern” home, as he describes it, was simple.
“Our immediate first impression was that the kitchen had to be open to the entire living space,” he says.
So they removed the walls that separated the kitchen from the entryway corridor and living room, which instantly added more square feet. And when they discovered a concrete load bearing column during demolition, they left it exposed, giving the room a completely different, loft-like feel.
Now, when you walk in the door, the Los Angeles skyline is the first thing you see.
In order to move the gas line, which had been located in the kitchen wall, the architects installed the kitchen on a raised platform. This allowed them to hide the gas line underneath the plinth and move the cooking range to a custom marble island that faces the living room.
The benefits of elevating the kitchen were immediate.
“They raised the kitchen for technical reasons,” says Smith. “But it gave us a clear shot of the view. It raises us up and puts our eyes over the balcony’s guard railing.”
The couple took the lead on other aspects of the remodel, choosing dark kitchen cabinets, white and gray marble for the countertop, backsplash and island and oak wood floors in a custom finish.
When friends come over today, the couple, who love to cook, can entertain and socialize while enjoying the views.
Palladino admits they never grow tired of observing the always-changing California landscape from the walls of glass that enclose the room.
“I love the early mornings the most,” she says. “It’s really special. The view connects you to where you are living. We like seeing the change in the day-to-day. It’s made me love the city even more than I did before.”
Before and after: A small, dated ’60s condo gets a modern update
The kitchen before
Before the remodel, the kitchen was enclosed and cut off from the rest of the condo. “There was nothing worth saving except the existing windows and doors,” said architect Chris McCullough.
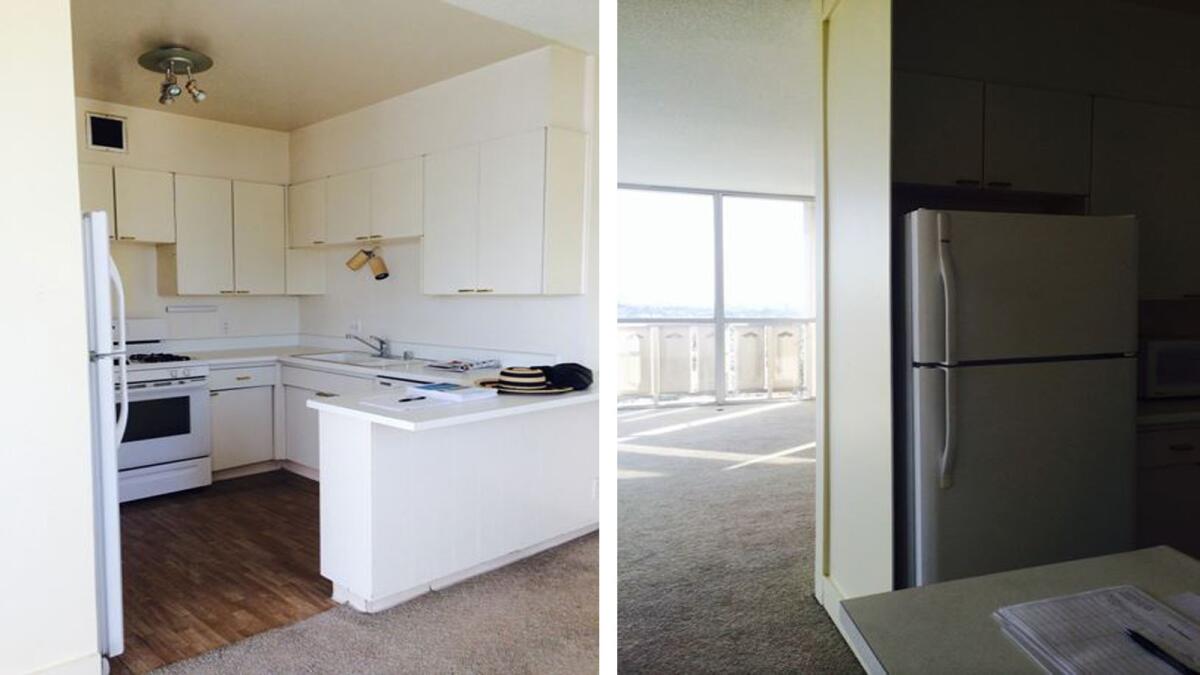
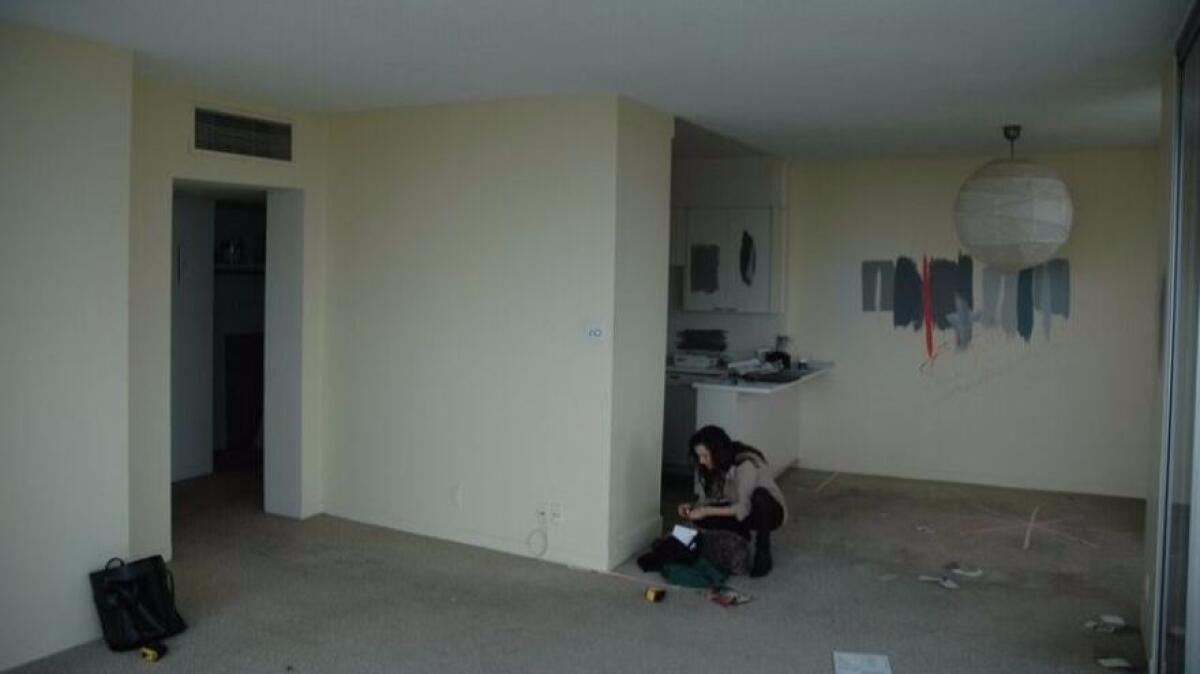
During demolition
The wall between the kitchen and the entry was removed, revealing a load-bearing concrete column.
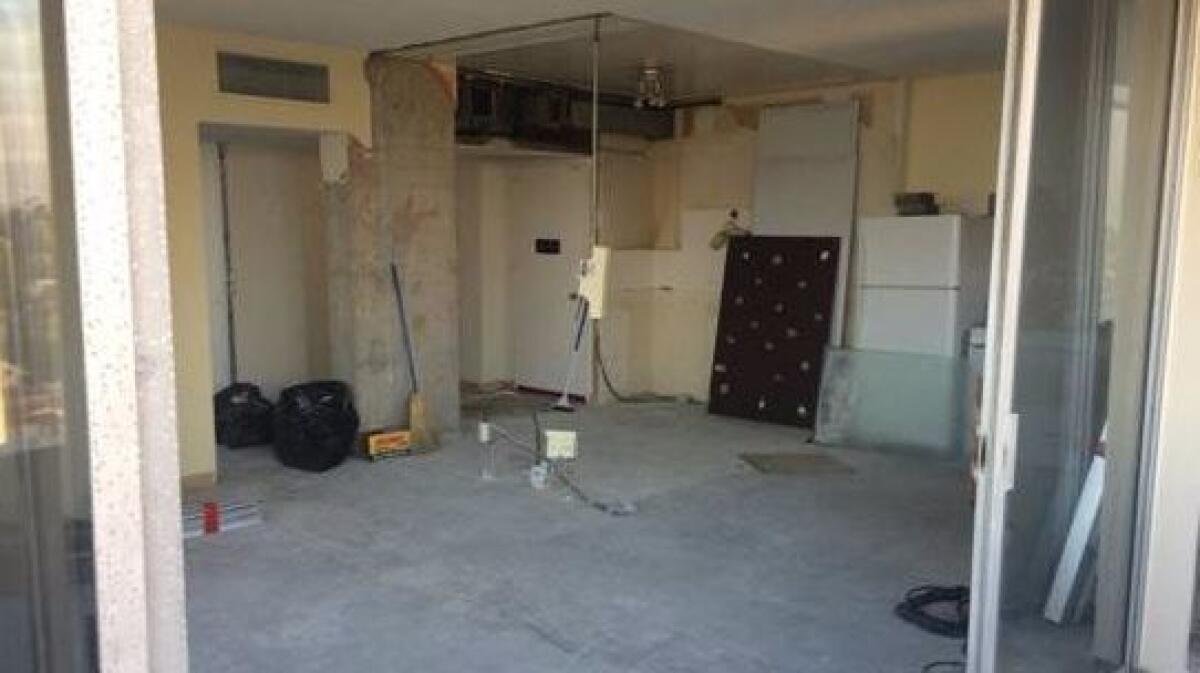
The kitchen now
The marble island serves as a cooking area and dining room. The condo originally had a breakfast nook, but the couple wanted a larger kitchen with an informal feel. “The outdoor café bistro table on the balcony is perfect for Southern California living,” said McCullough. “The patio is covered and comfortable.”
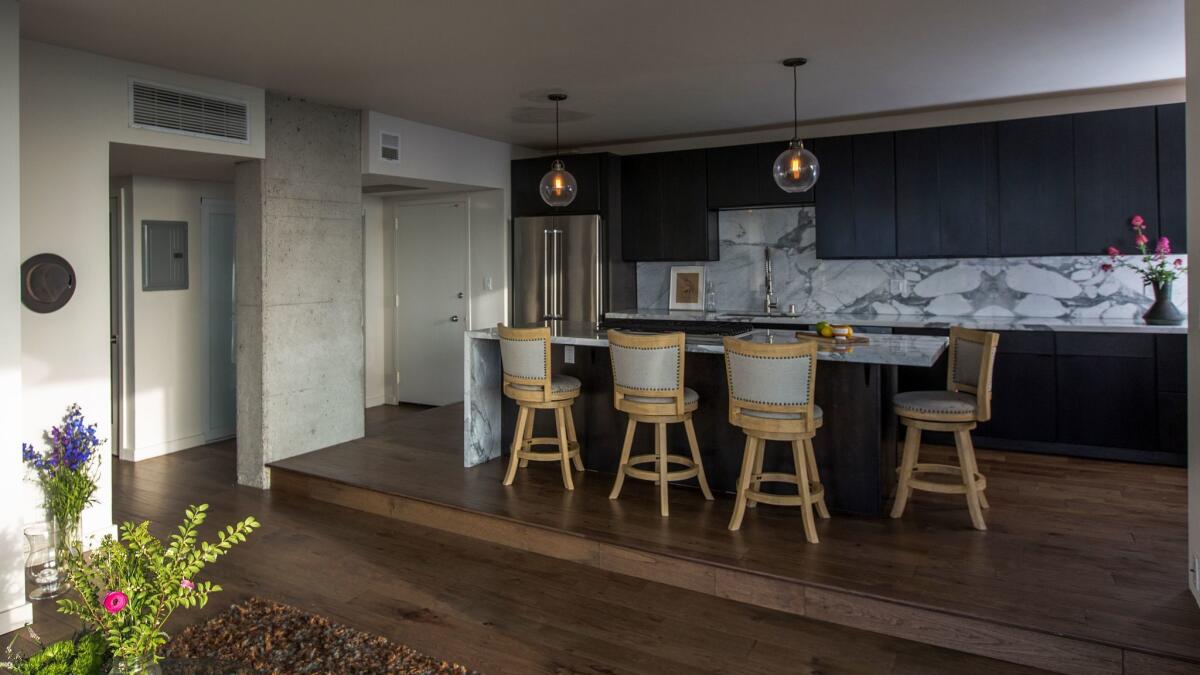
The entrance before
Before the remodel, you entered a corridor with a view of the second bedroom wall.
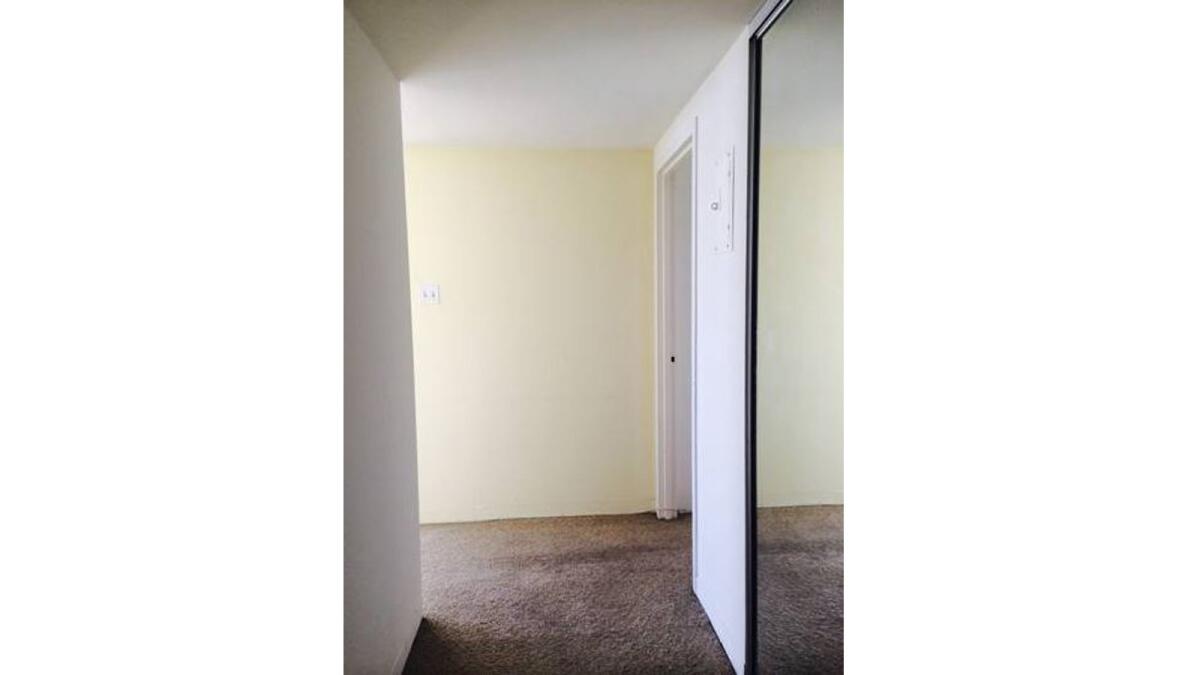
During demolition
After doing some exploratory demolition, the architects took down the walls that separated the corridor from the U-shaped kitchen. They also enlarged the door to the second bedroom and installed see-through glass doors.
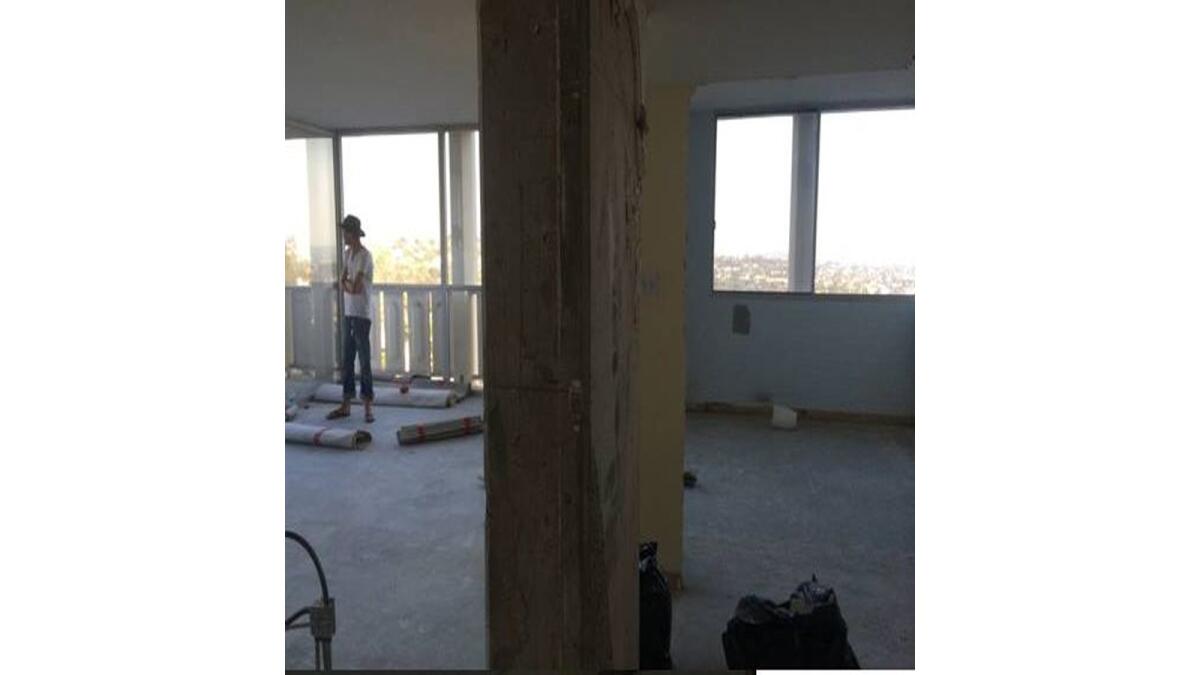
The entry today
Now when you enter the condo, you can see downtown Los Angeles from the living room and second bedroom. “Before, it was a corridor entry moment rather than a Southern California moment,” says McCullough. “Opening the rooms to natural light and openness is how we live now.”
Oak floors installed over a sound dampening system add warmth. “I like the combination of oak with concrete,” said McCullough. “It has a Japanese feel.”
The architects also removed the drywall from the opposite wall, at left, and left the concrete wall exposed.
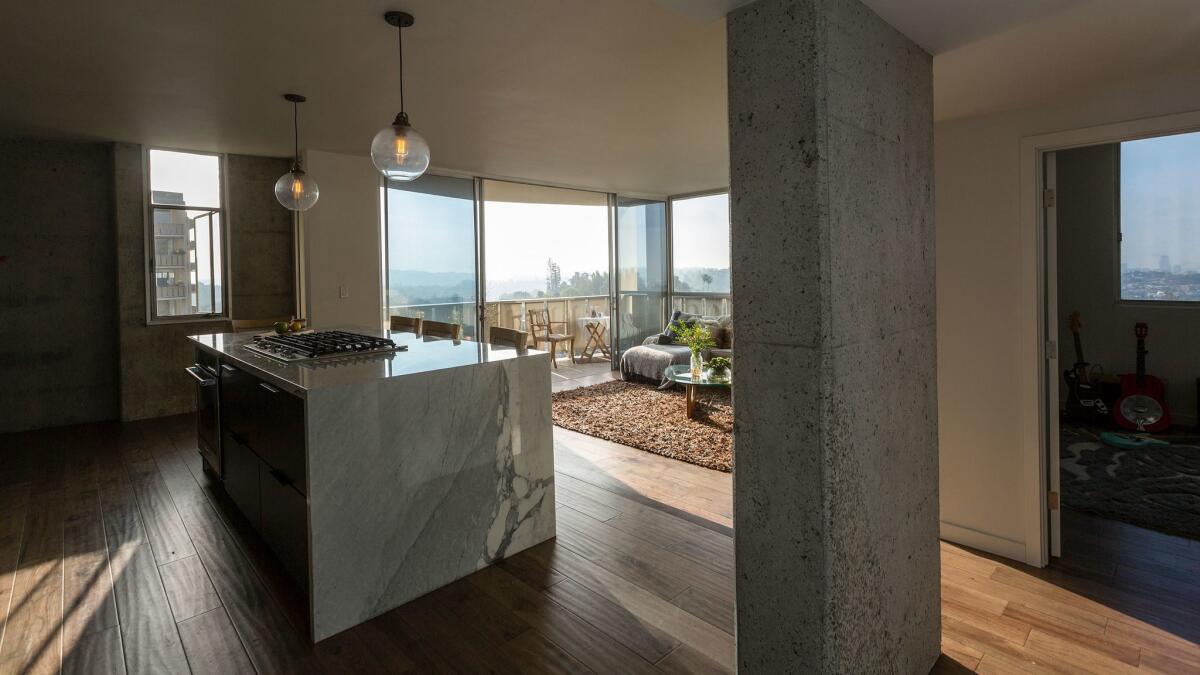
The view before
The couple walked into the dated condo and fell for the view.
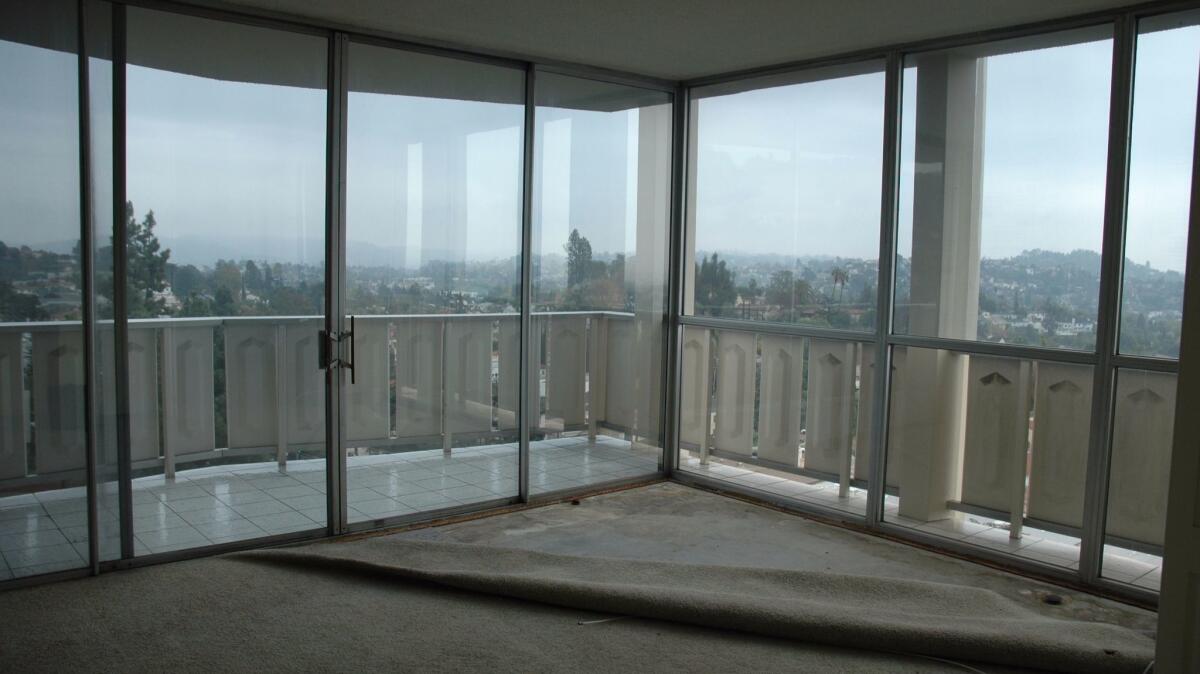
The view from the kitchen today
Today, the kitchen is meant to serve multiple functions. It is a place for cooking and dining as well as the perfect niche to accommodate guests. And don’t forget the view. “It is unrivaled,” said McCullough. “I’d like to live there.”
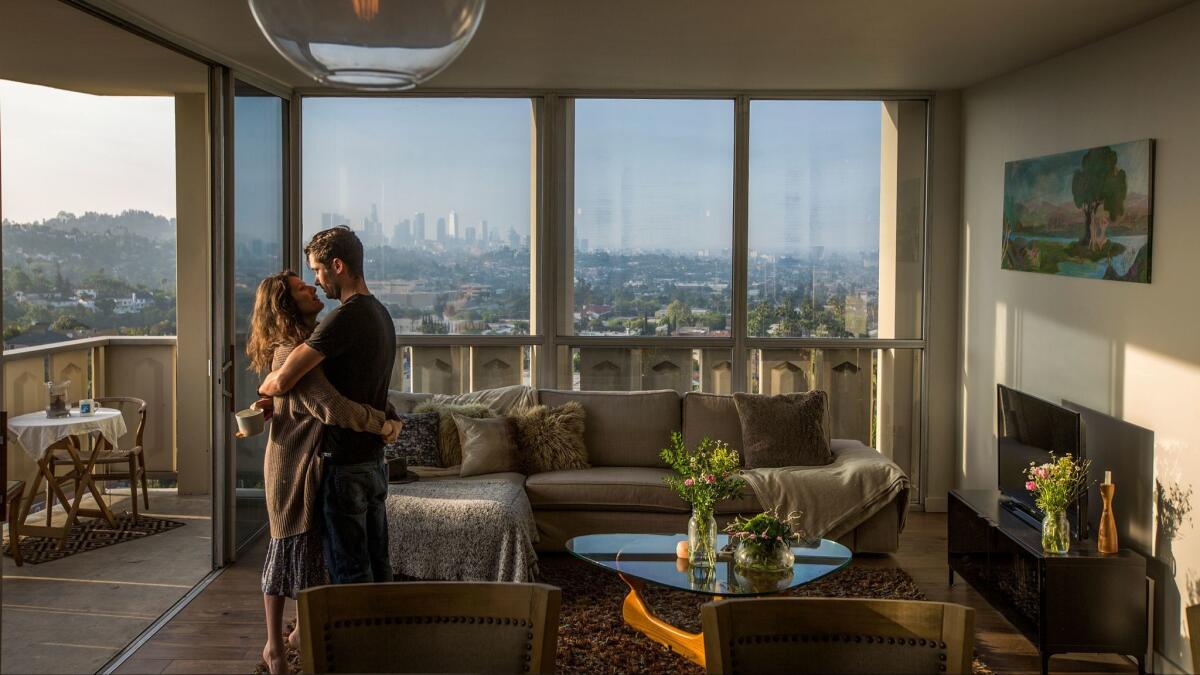

Twitter: @lisaboone19
For an easy way to follow the L.A. scene, bookmark L.A. at Homeand join us on our Facebook page for home design, Twitter and Pinterest.
ALSO:
A dilapidated Venice bungalow is reborn as a 'crazy' family compound
Small-space living: 18 interiors to inspire
