A Normandy-style home is renovated to be both stylish and kid-friendly
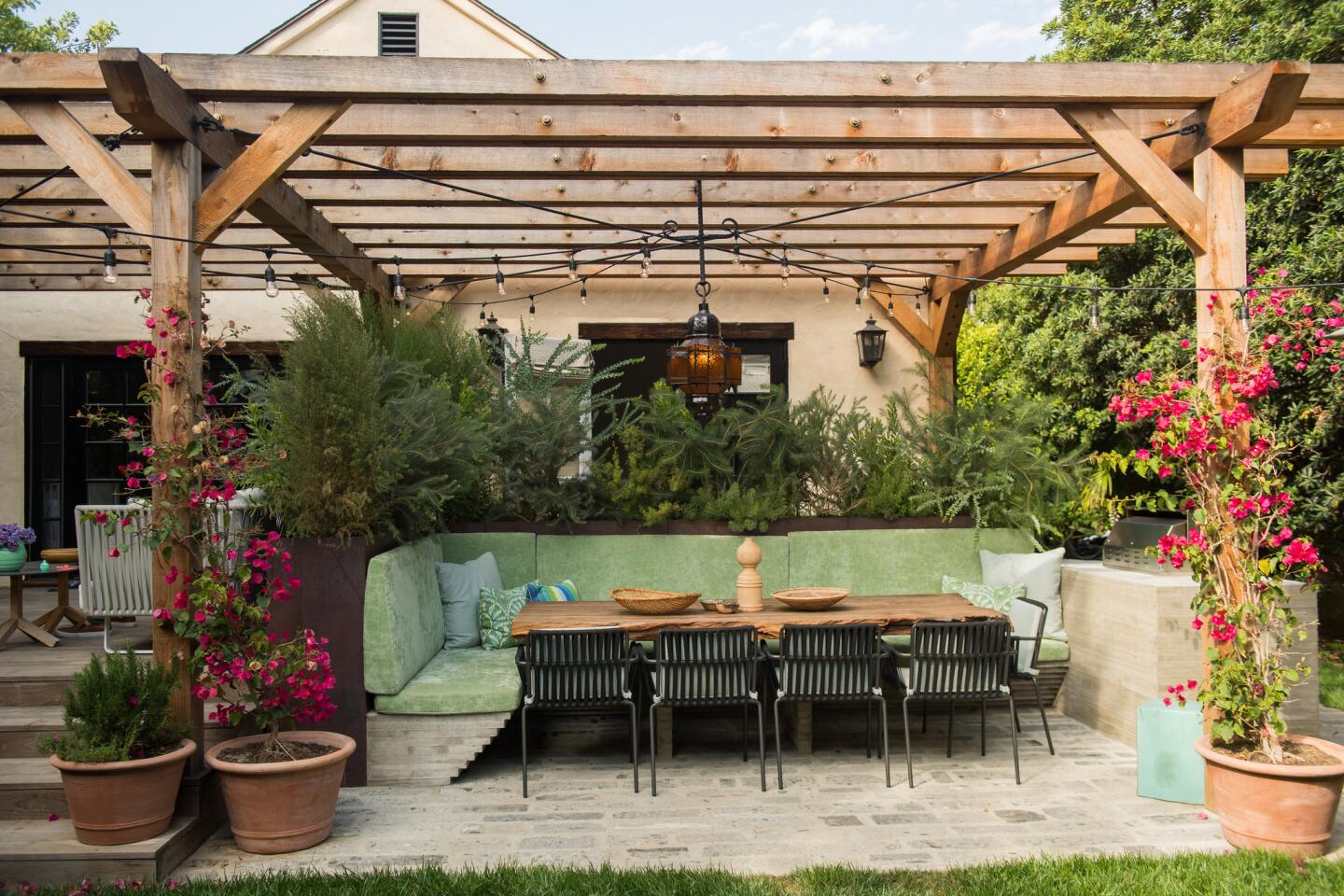
A new sunken outdoor dining area off of the kitchen is made of board-form concrete.
(Christina House / For The Times)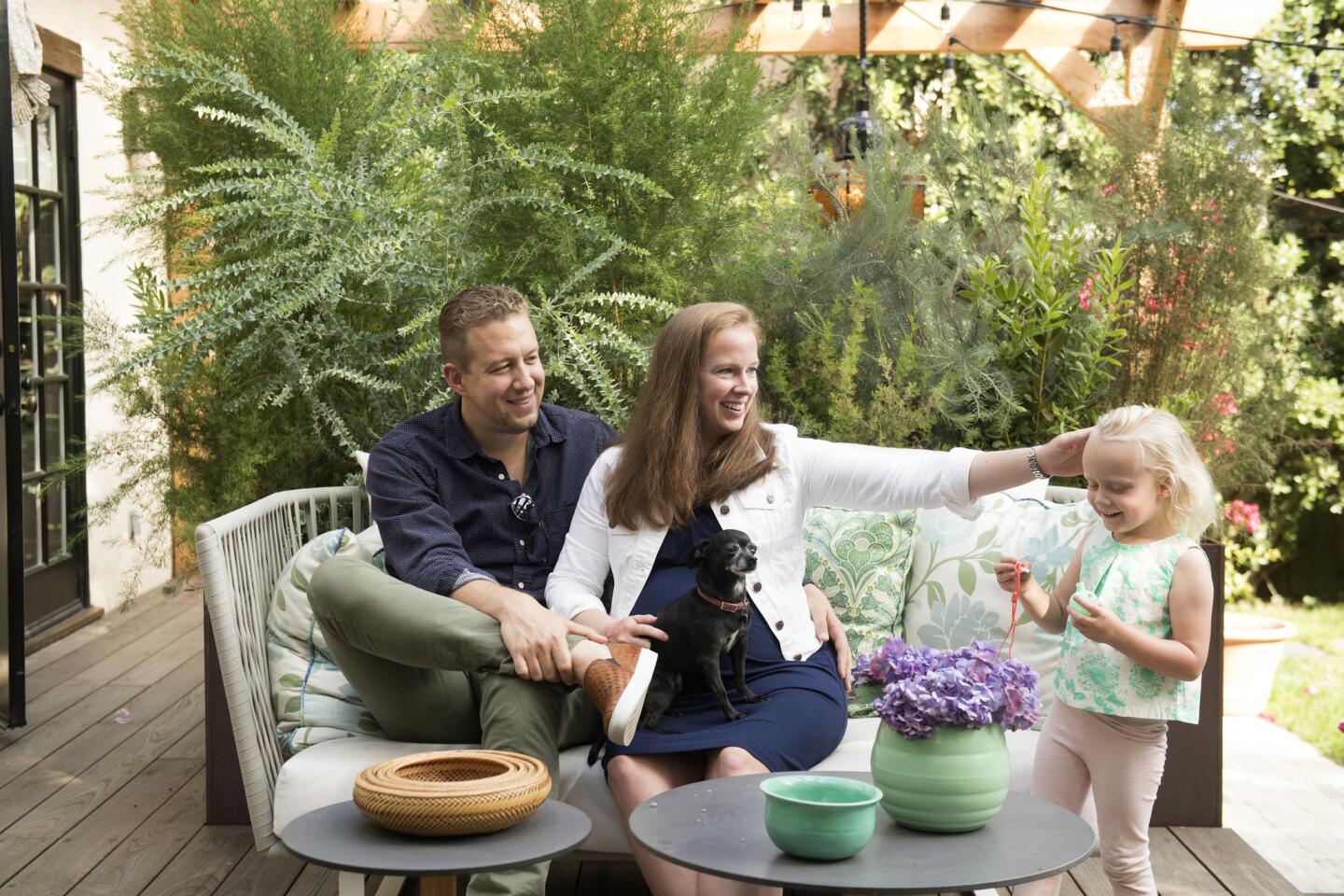
Alex Siroky, Genevieve Daniels and their daughter Diana relax on the deck of their Brentwood home. The family hired designer Lara Sachs-Fishman to help make their 1926 home more stylish, in kid-friendly ways.
(Christina House / For The Times)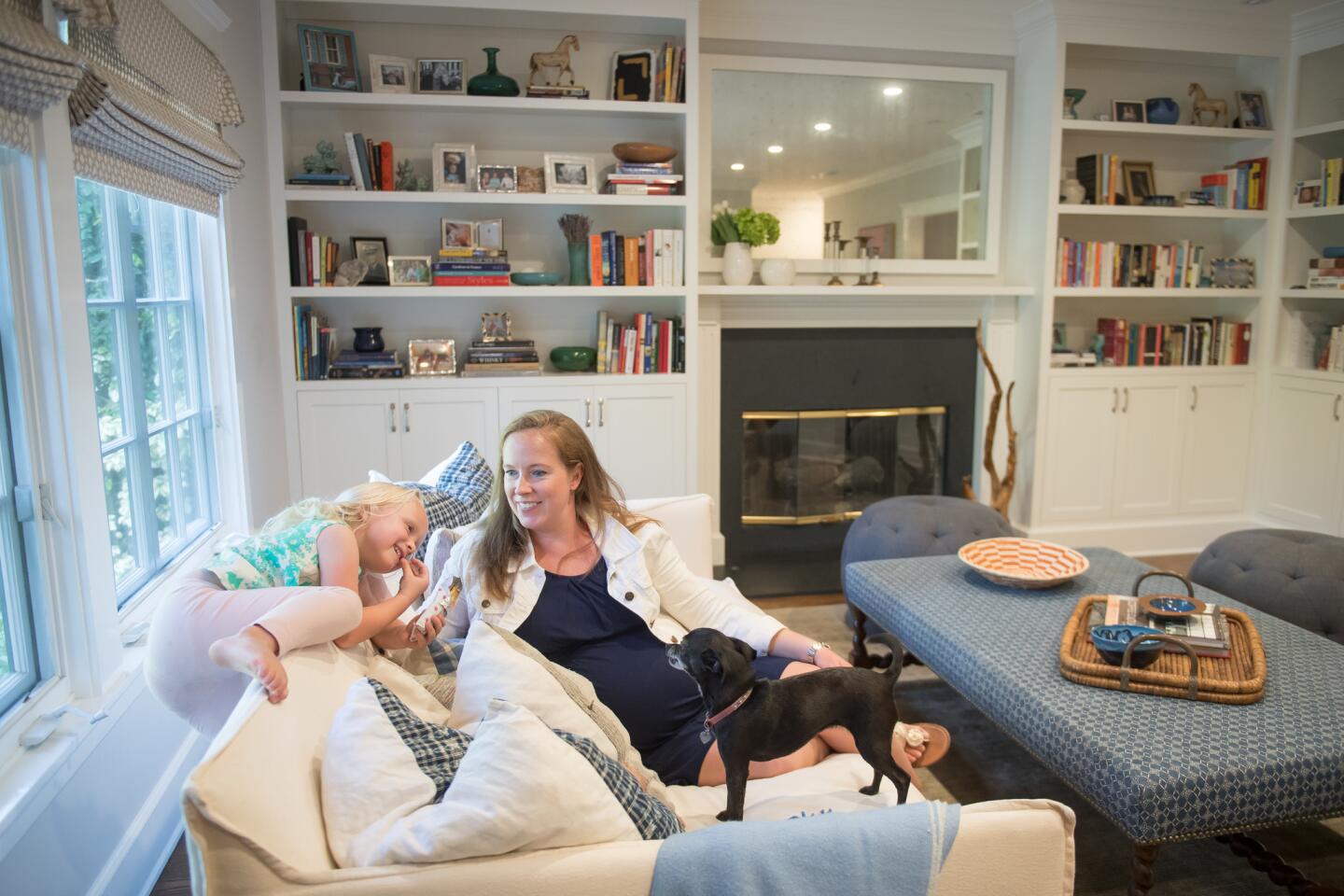
Genevieve Daniels and her 3-year-old daughter Diana hang out in the living room of their Brentwood home with their dog Tatianna.
(Christina House / For The Times)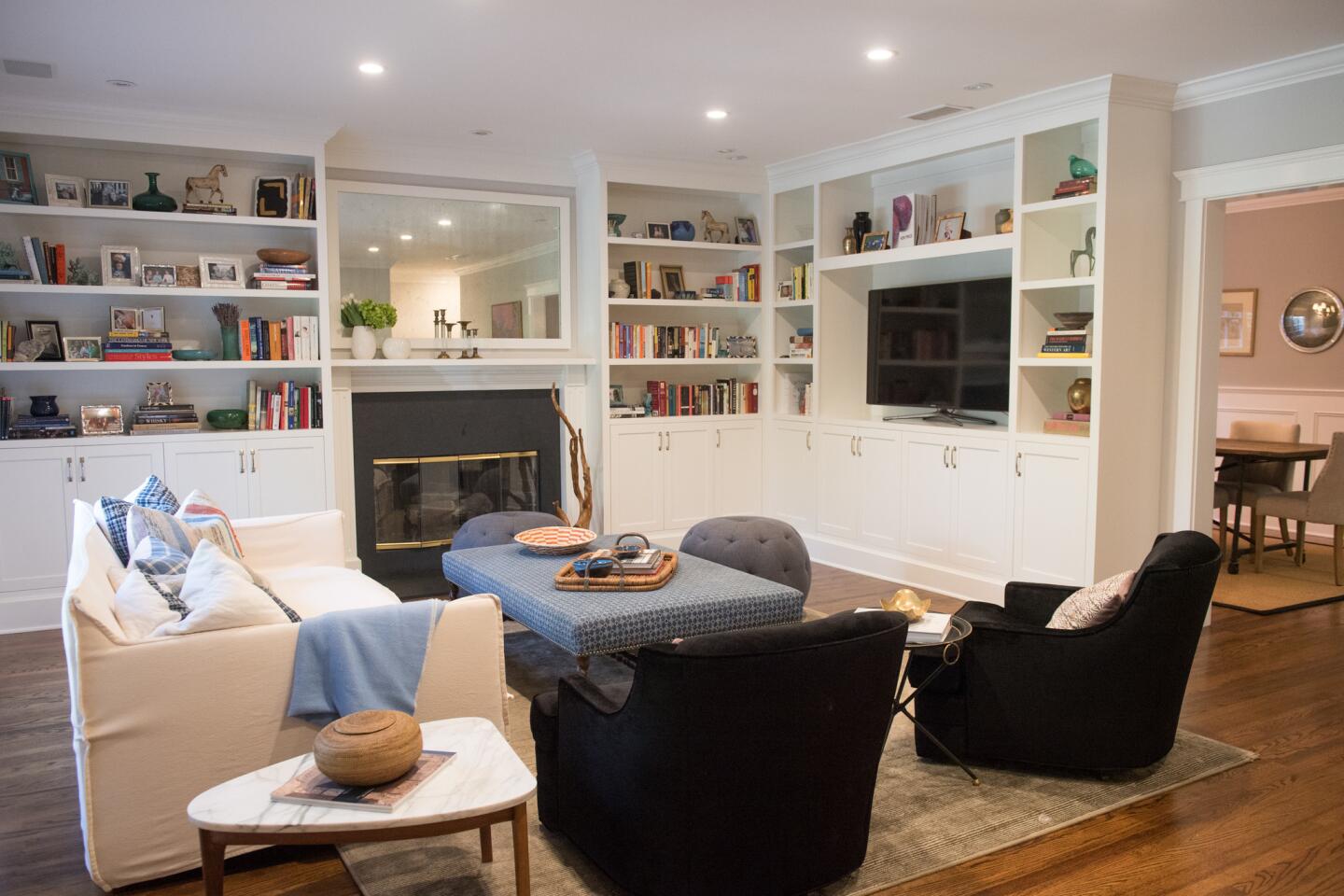
No sharp corners in the kid-friendly Brentwood home of Alex Siroky and Genevieve Daniels.
(Christina House / For The Times)Advertisement
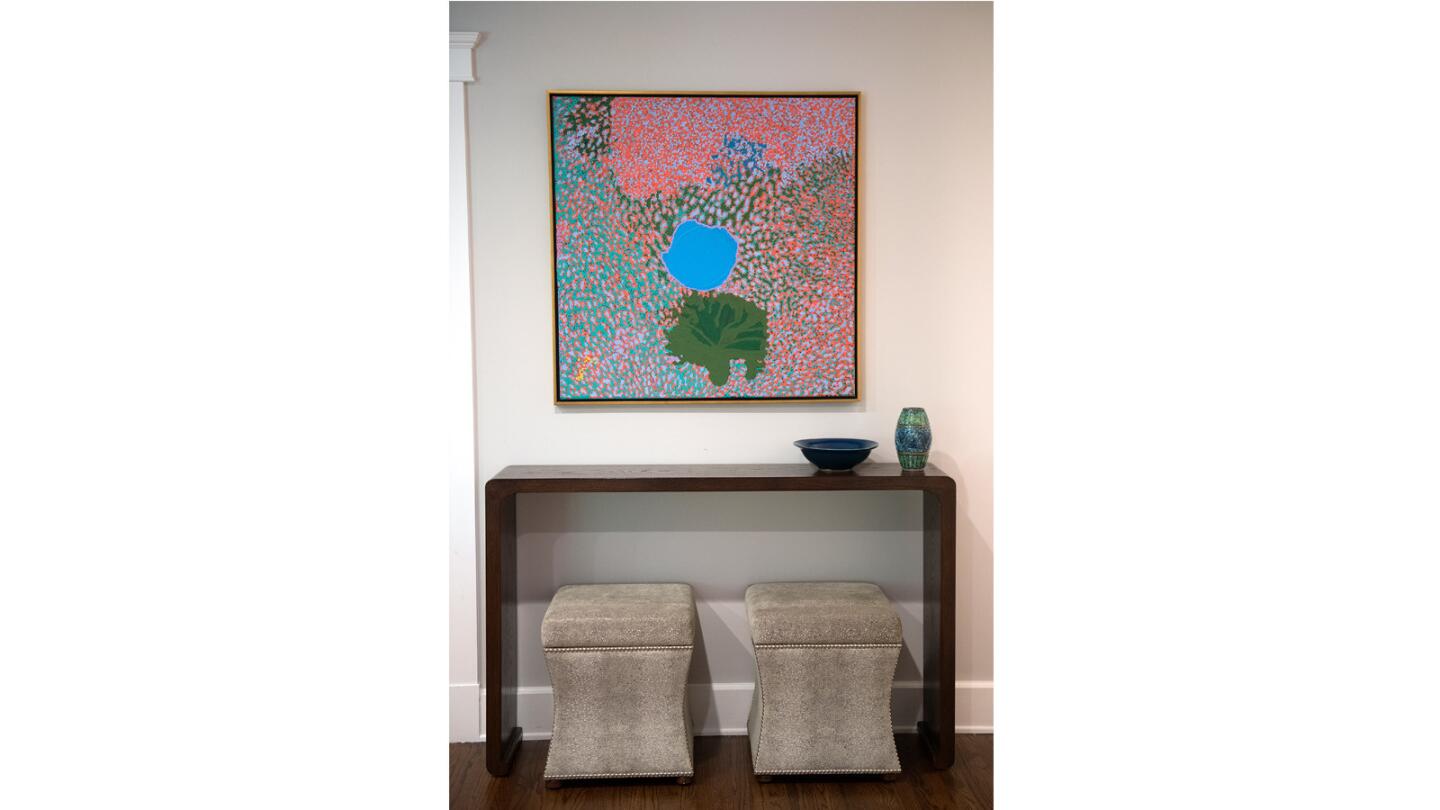
A 2011 Aboriginal artwork by Nyanjilpayi Nancy Chapman hangs in the living room. Bold art can lend sophistication to casual interiors.
(Christina House / For The Times)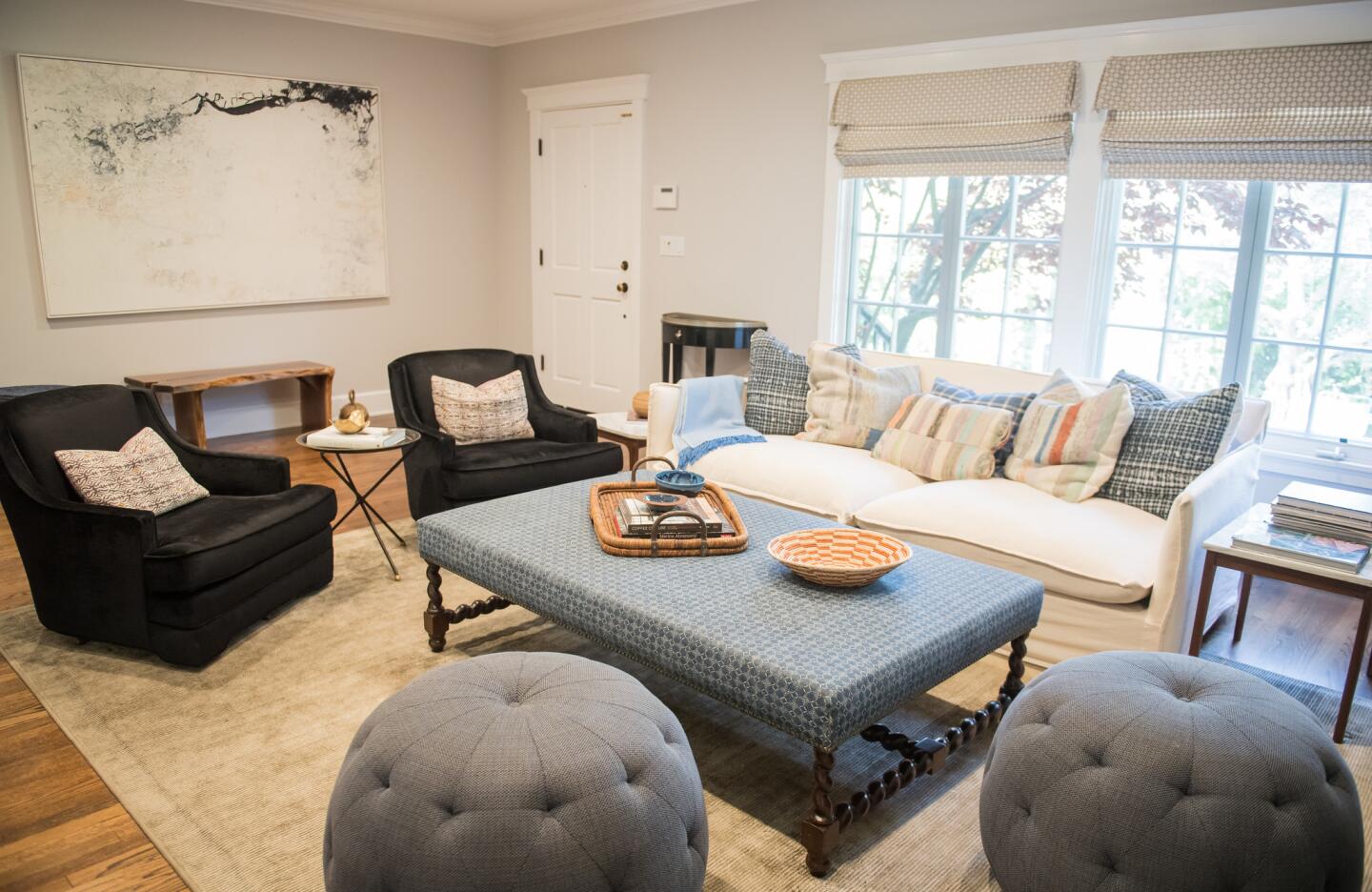
The living room is furnished with vintage swivel chairs, a Crate and Barrel sofa and a custom table. Interior designer Lara Sachs-Fishman used the same window treatments throughout the house for continuity. “Too much disparity is jarring” in a small house, she says.
(Christina House / For The Times)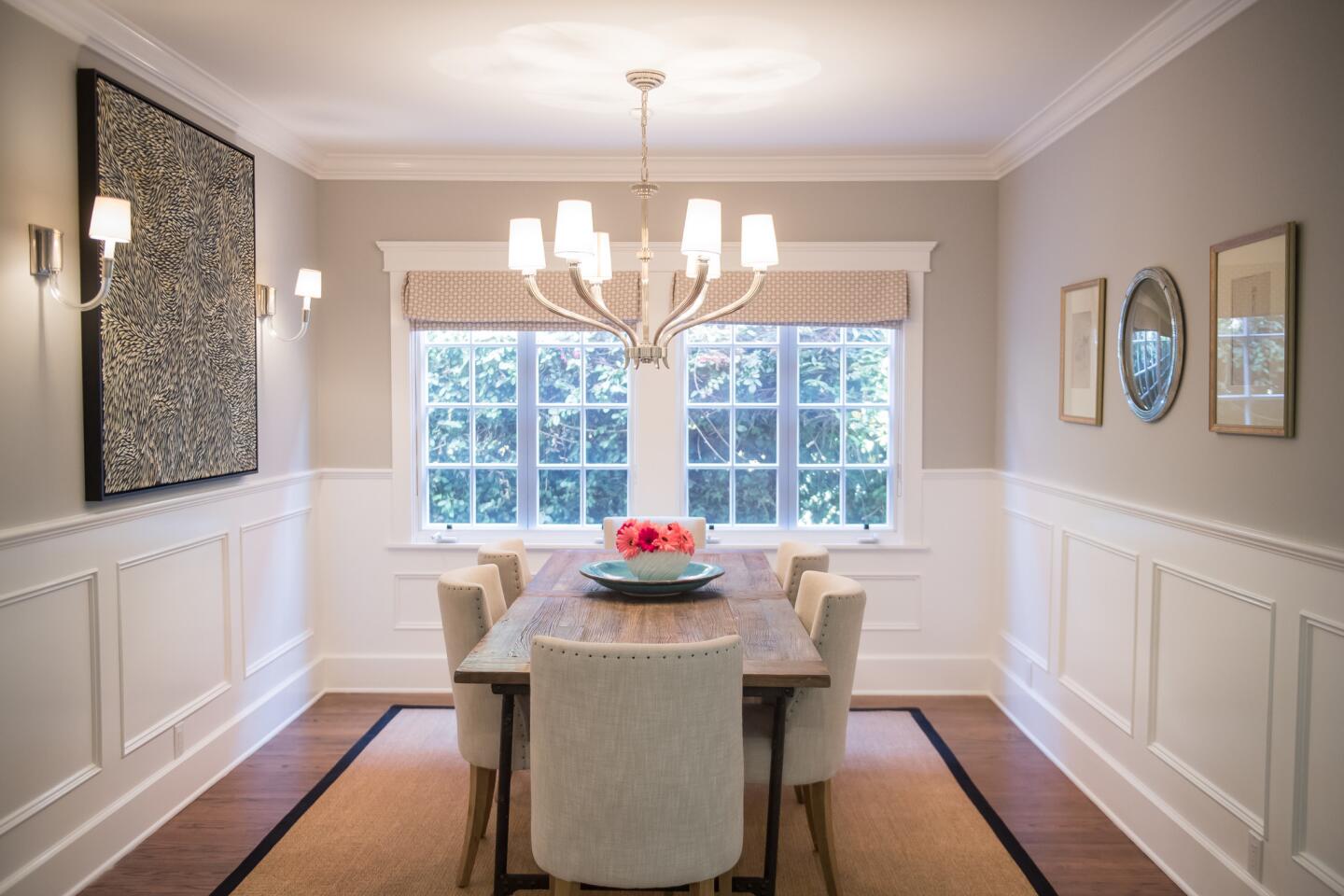
The dining room features a seagrass rug and an Aboriginal artwork. Designer Lara Sachs-Fishman added wainscotting for interest and kept window treatments similar throughout the house.
(Christina House / For The Times)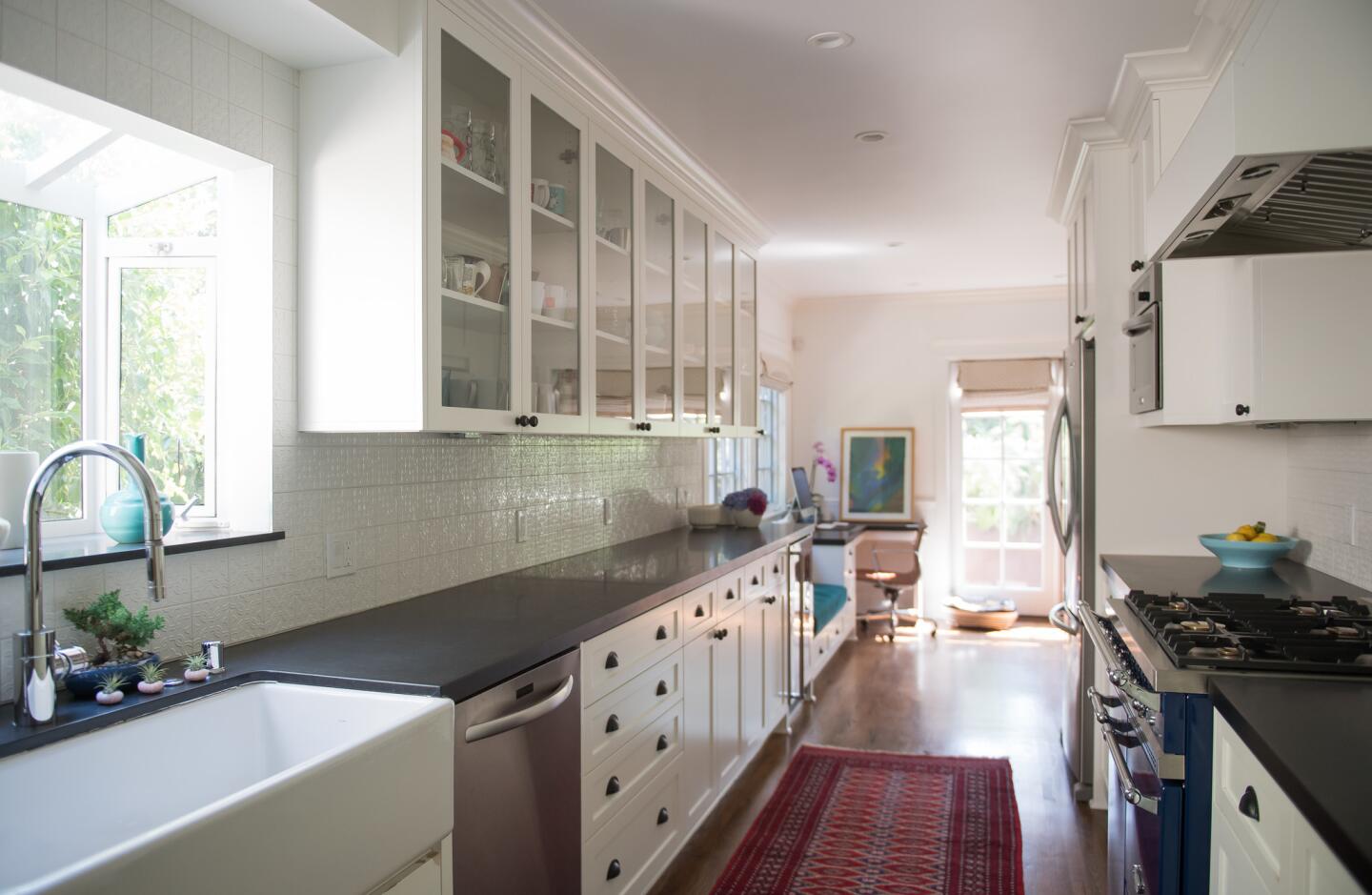
The long galley kitchen features custom white kitchen cabinets and tile by Michael S. Smith for Ann Sacks that contrast with the black granite countertops.
(Christina House / For The Times)Advertisement
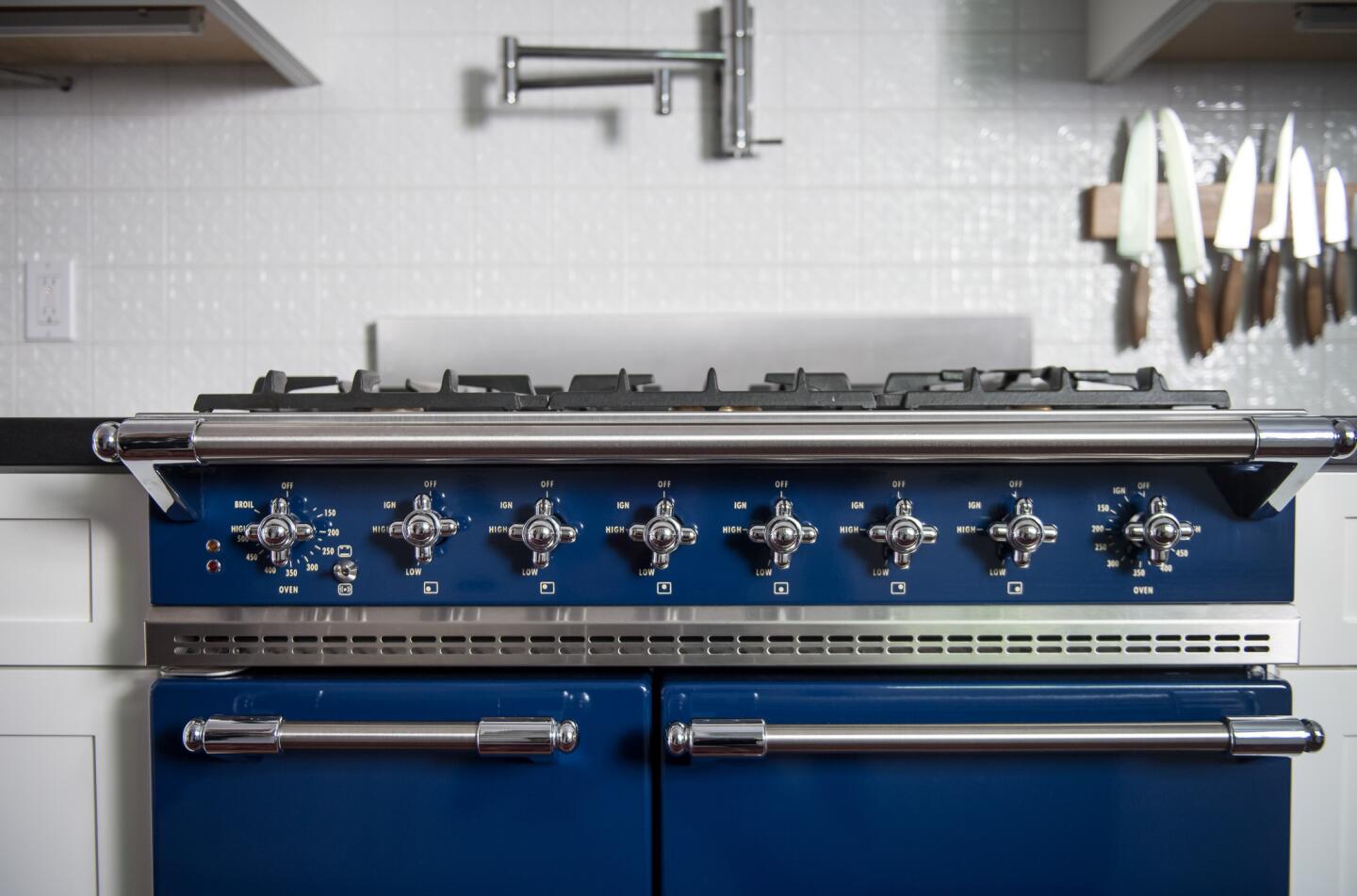
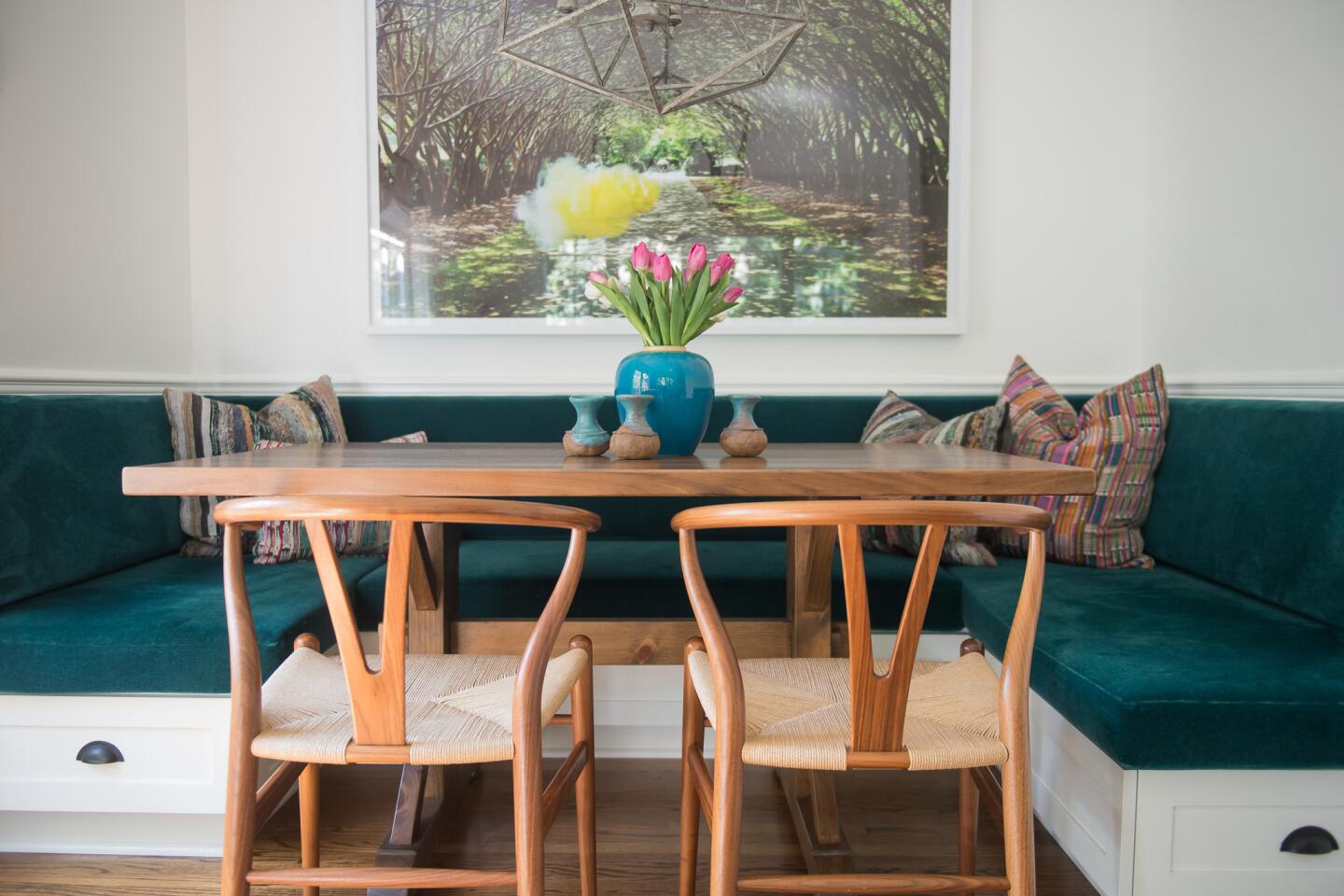
The Brentwood kitchen of Alex Siroky and Genevieve Daniels features a banquette upholstered with mohair, just like trains. The large-scale photograph is by Texas artist Irby Pace.
(Christina House / For The Times)
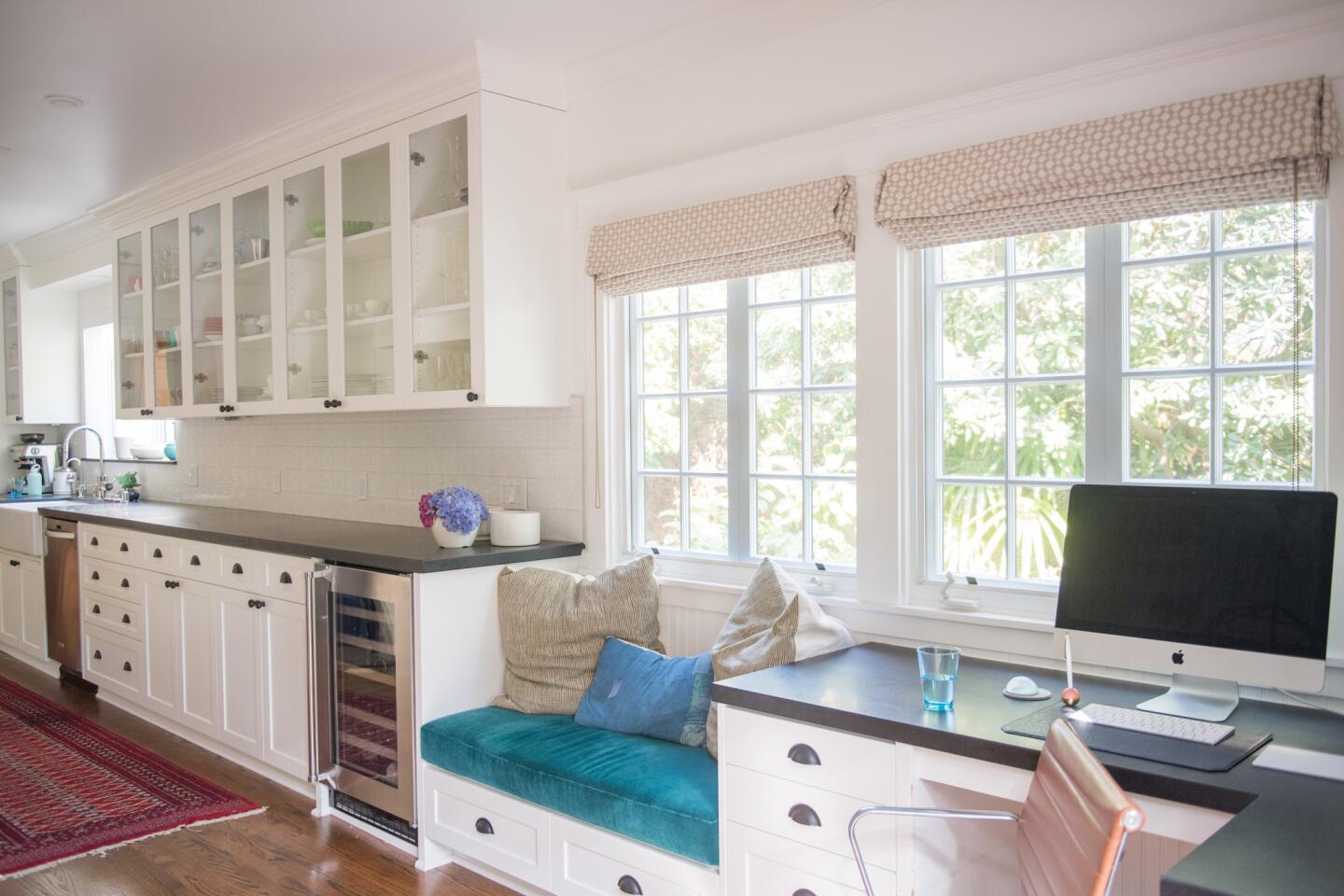
A new office space adds to the kitchen’s function quotient.
(Christina House / For The Times)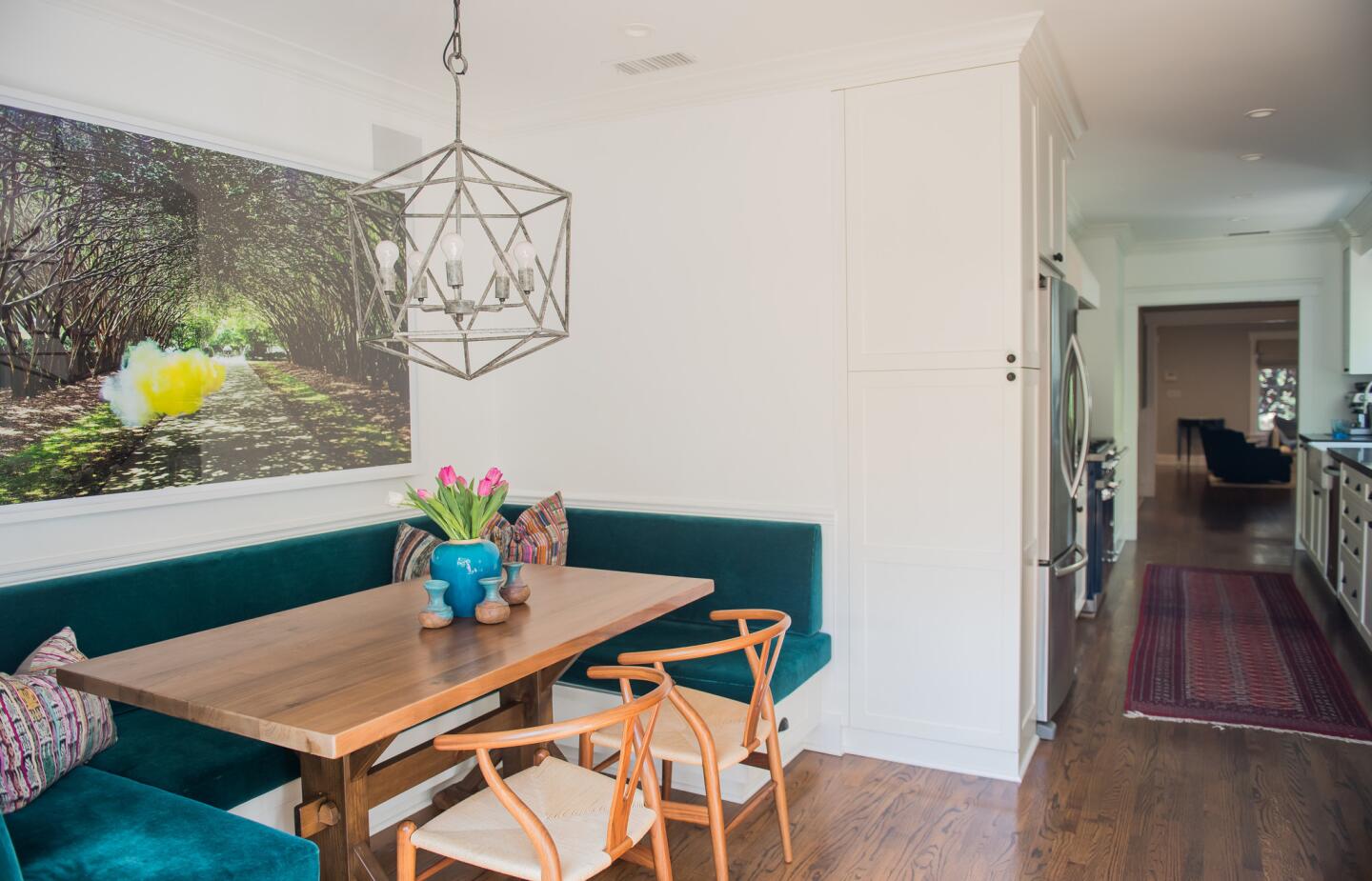
Interior designer Lara Sachs-Fishman added a banquette and desk area to the Brentwood home’s long galley kitchen.
(Christina House / For The Times)Advertisement
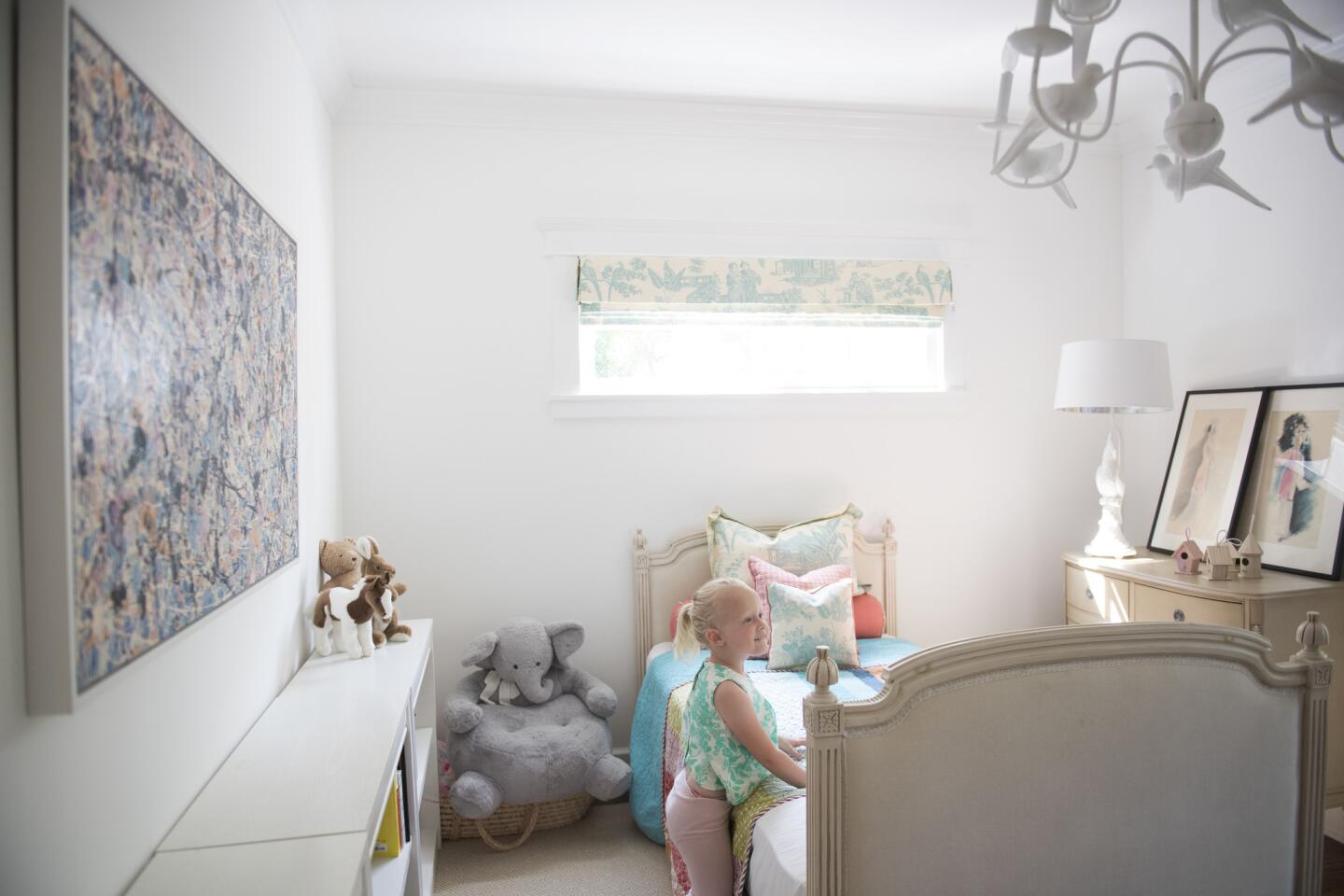
Diana Siroky, 3, in her bedroom.
(Christina House / For The Times)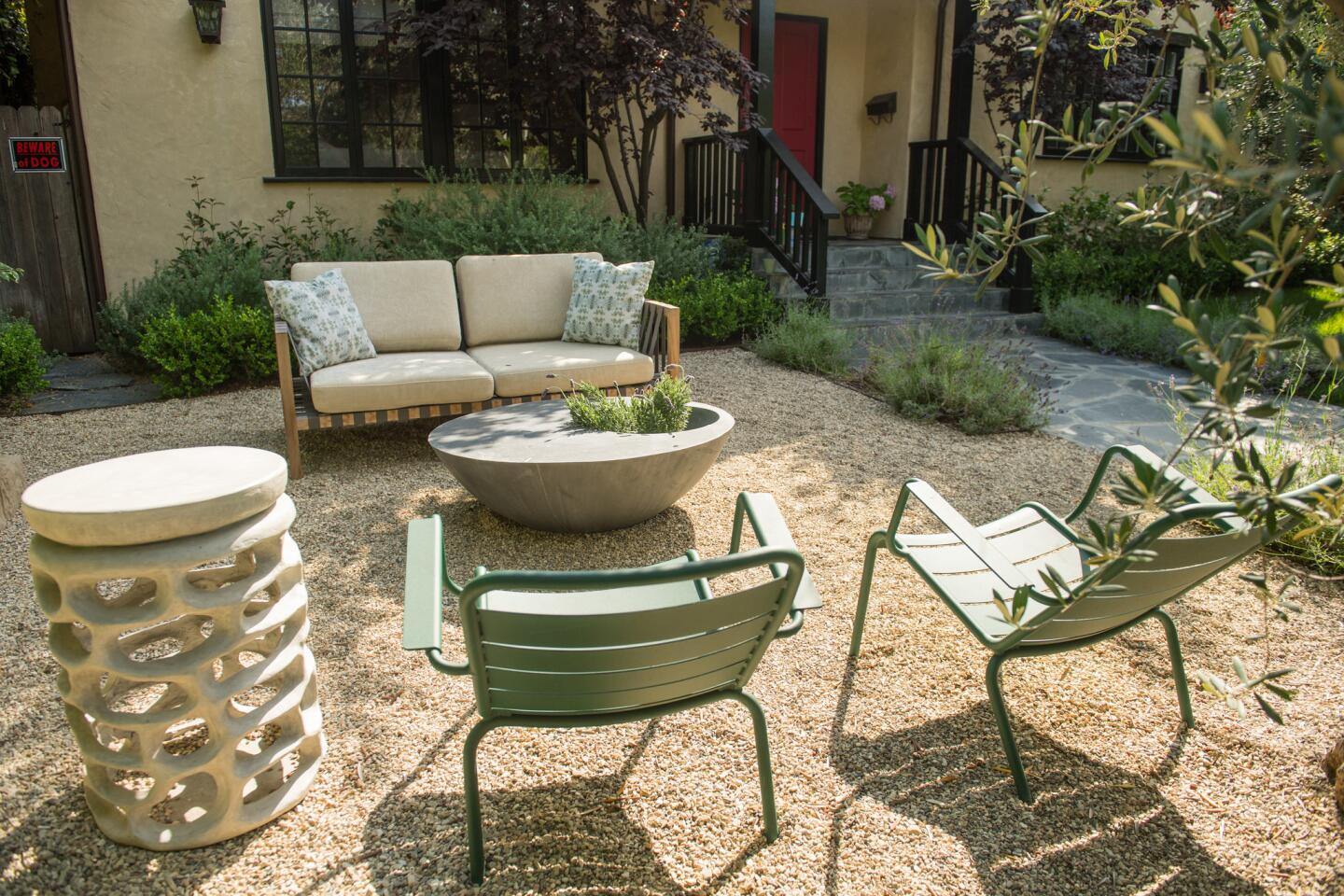
The front yard, now walled off from the busy street, serves as a private, usable space for the family of four.
(Christina House / For The Times)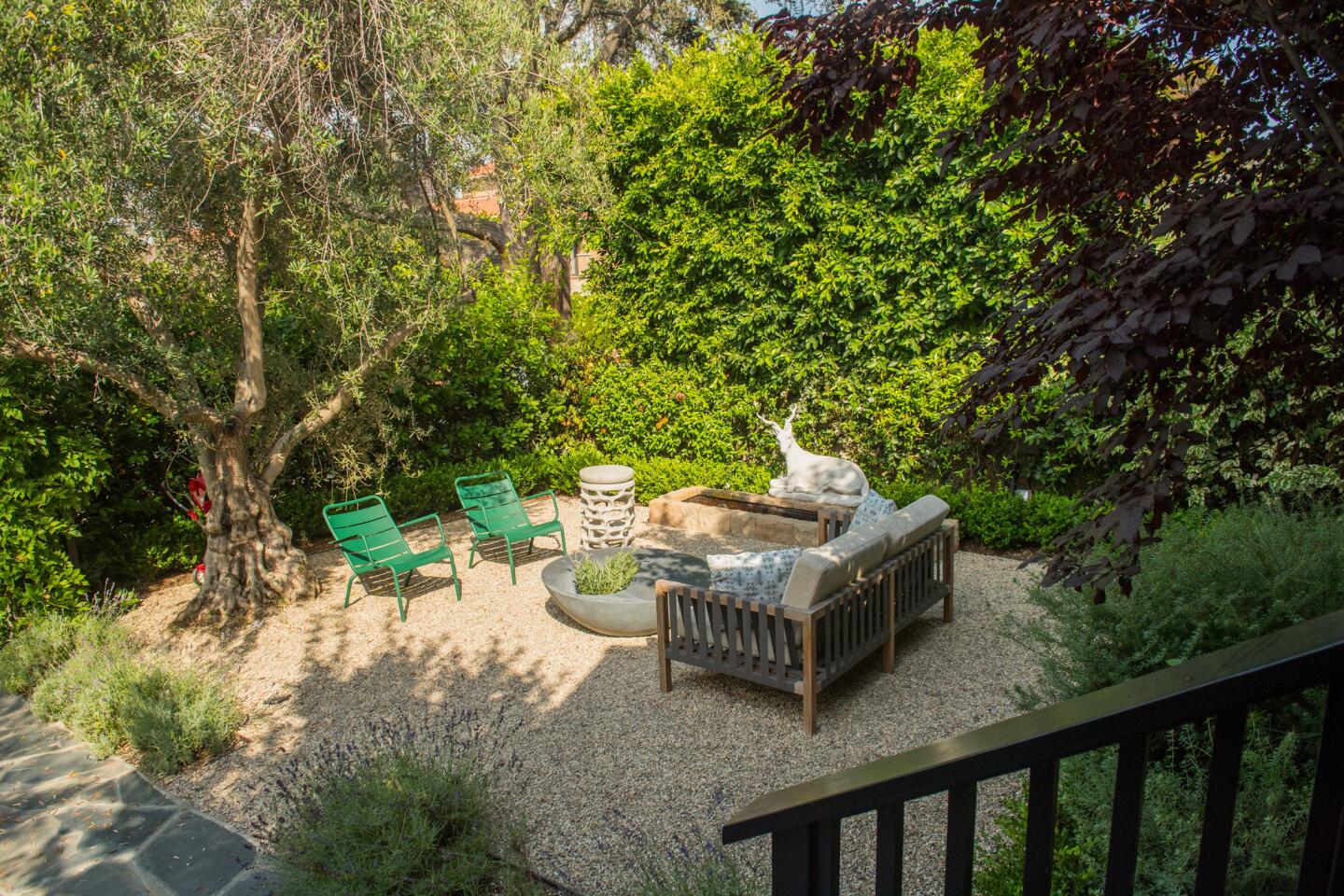
A former section of lawn became a drought-tolerant seating area that serves as another room.
(Christina House / For The Times)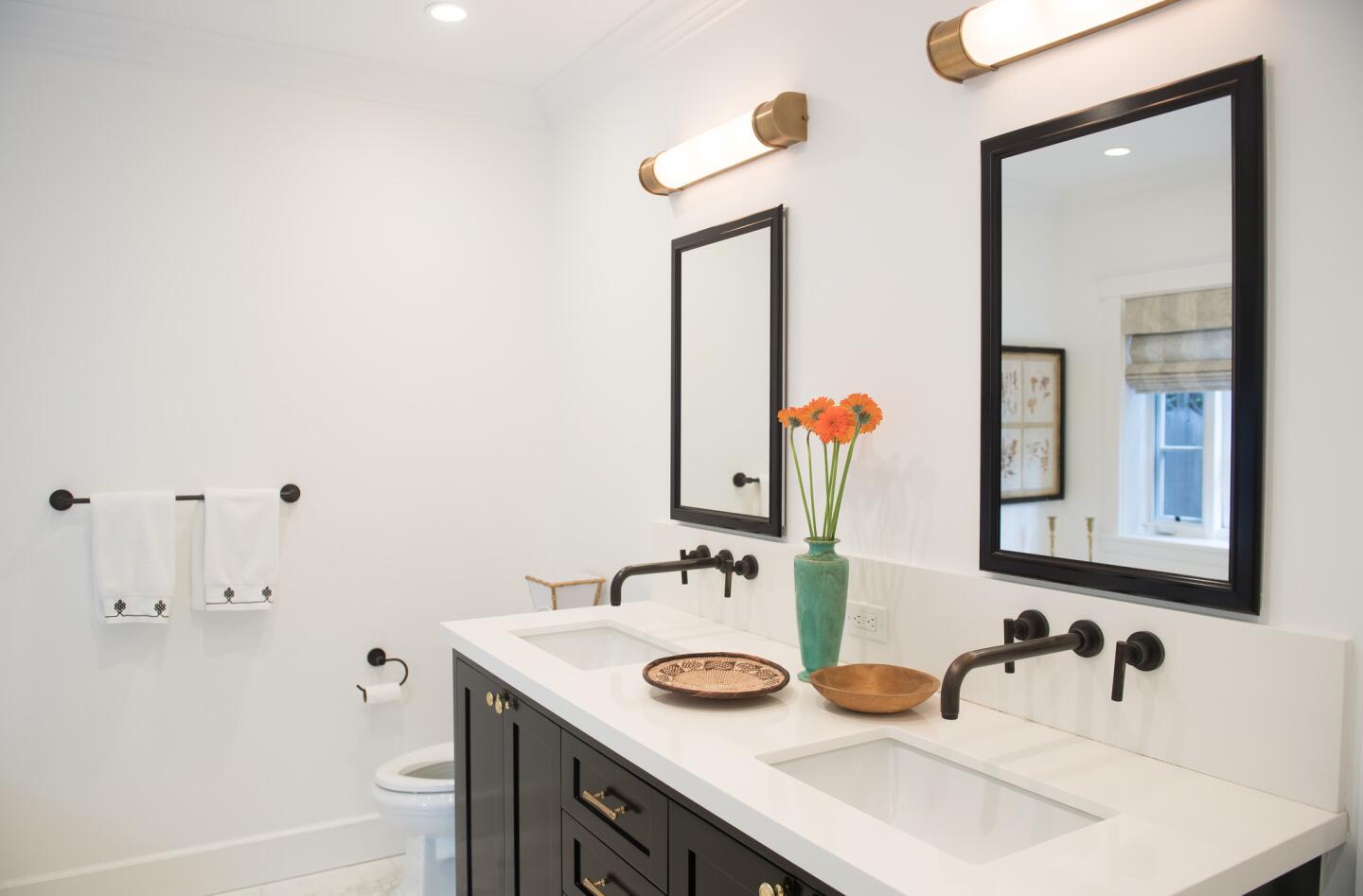
The new master bathroom is simple and clean.
(Christina House / For The Times)Advertisement
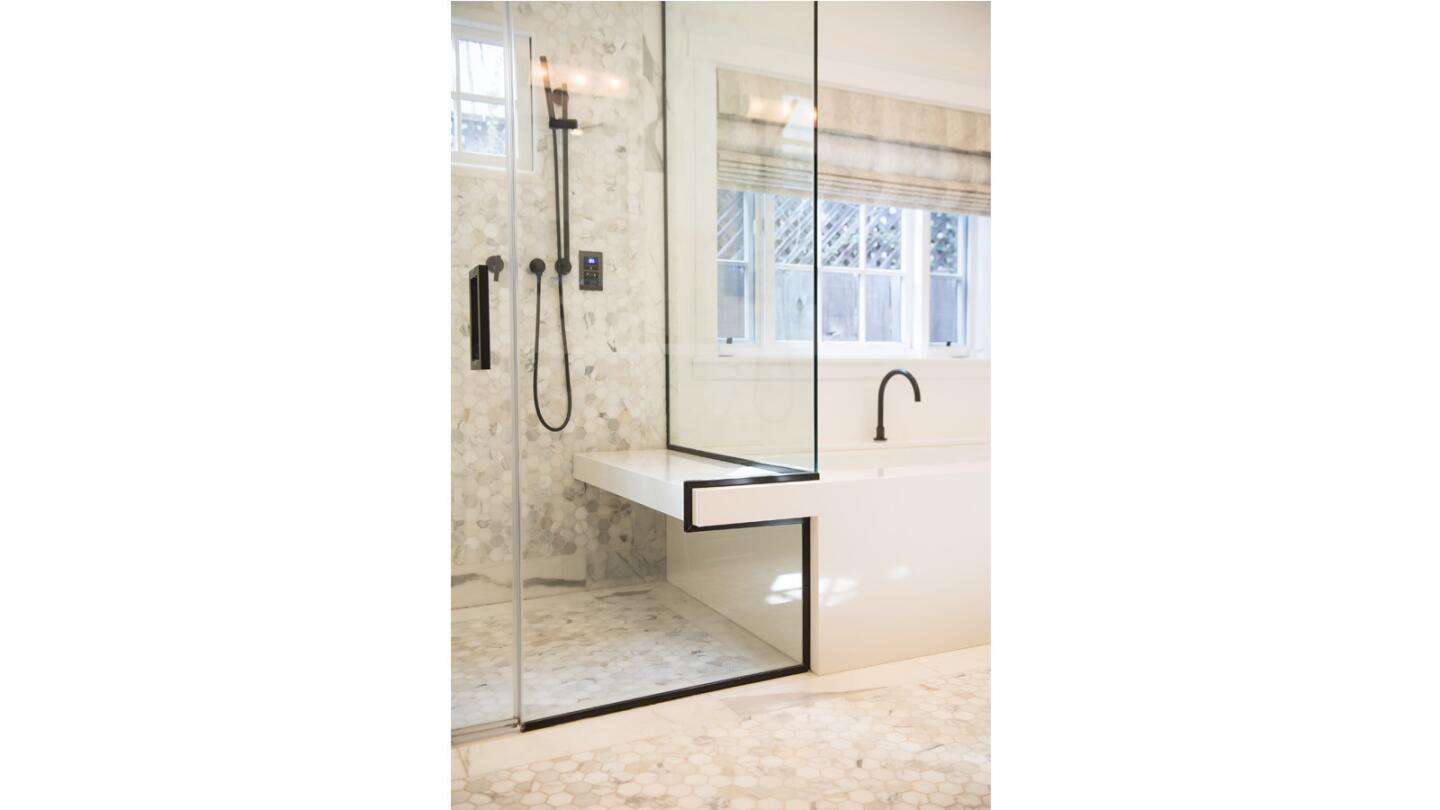
The new master bathroom features a curbless walk in shower.
(Christina House / For The Times)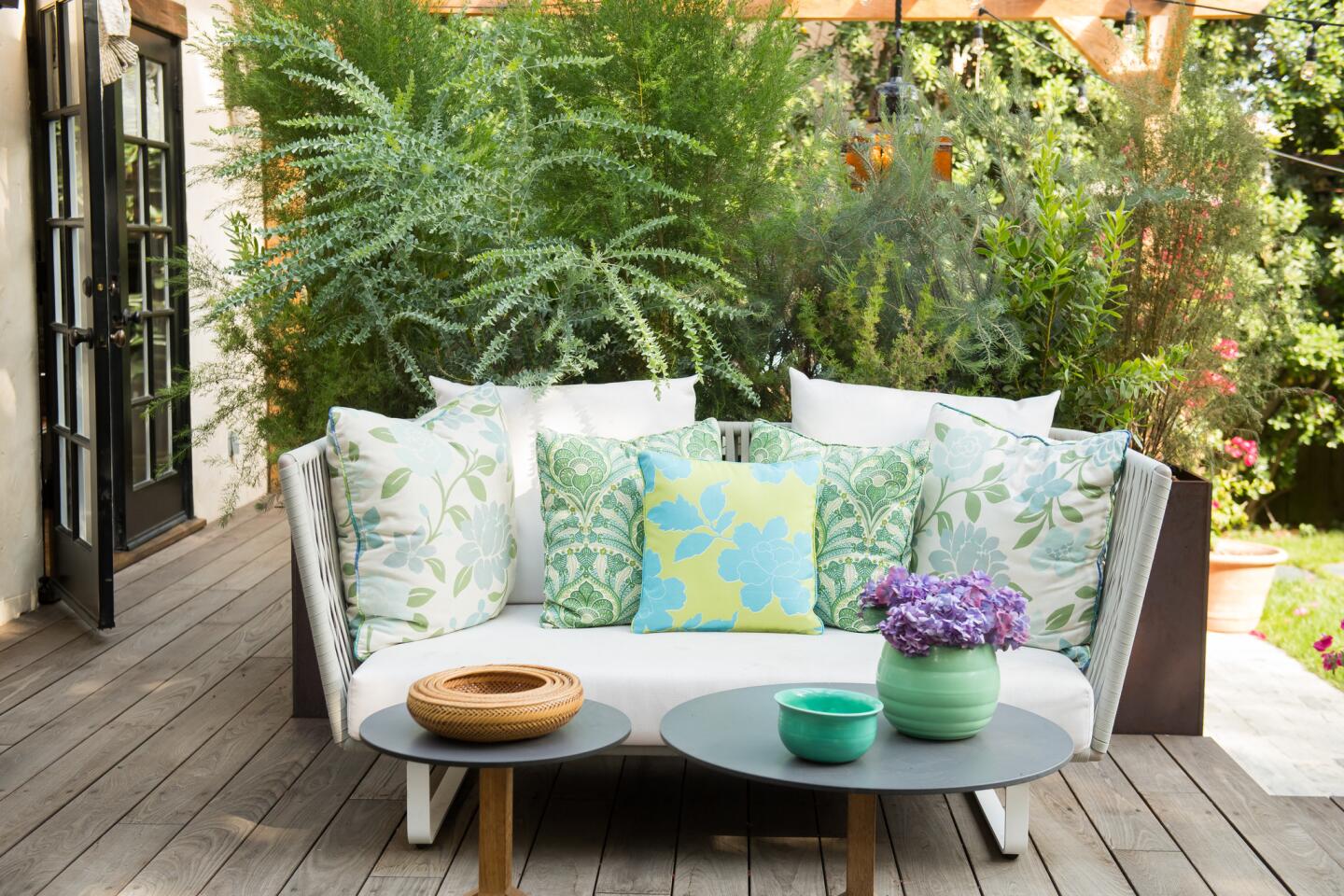
Plants in a Cor-Ten-steel planter create a privacy wall between the outdoor deck and sunken dining room.
(Christina House / For The Times)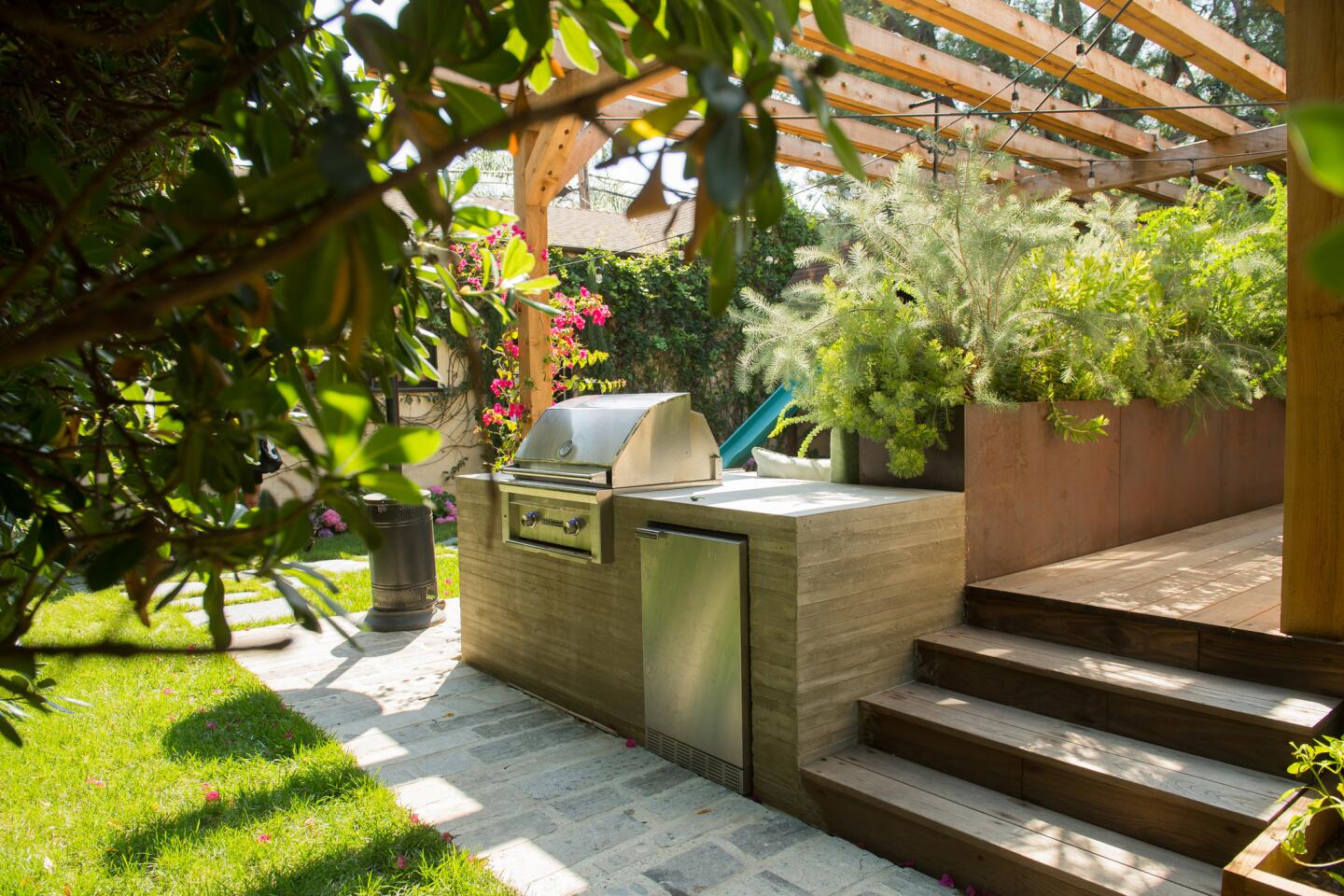
A barbecue and refrigerator are next to the outdoor dining room.
(Christina House / For The Times)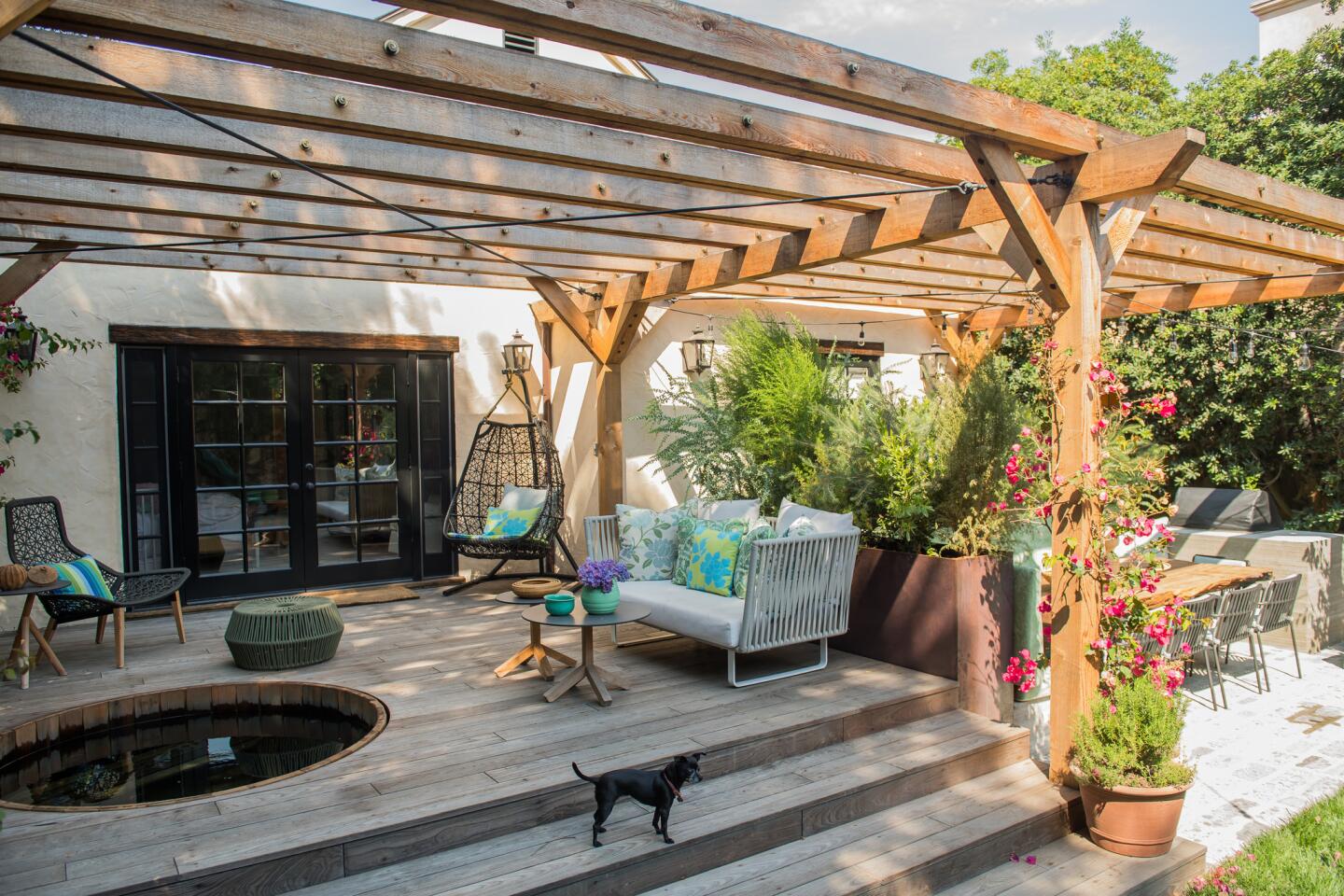
A deck off of the master bedroom features a cedar hot tub.
(Christina House / For The Times)Advertisement
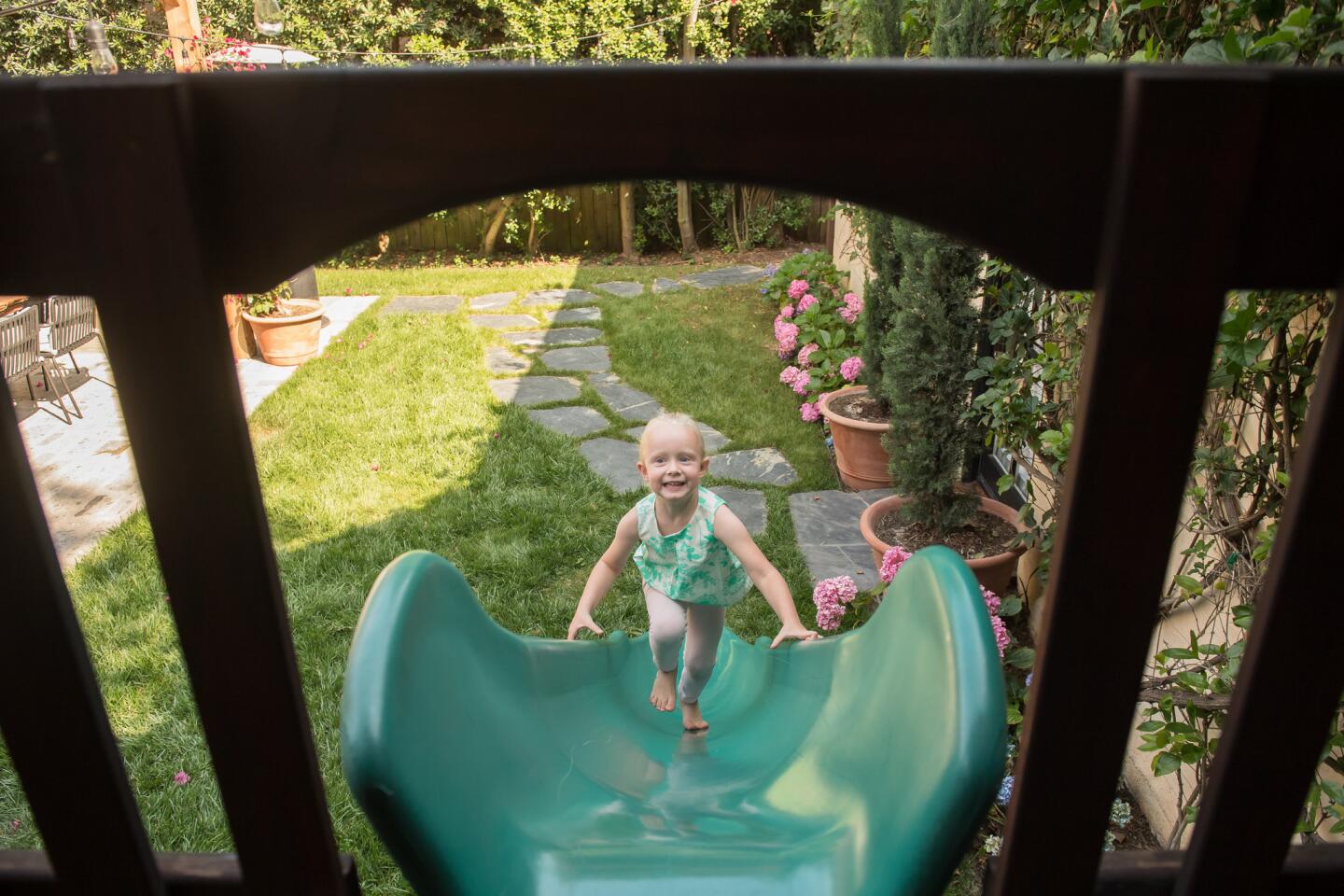
One section of yard was left as such for playing. Diana, 3, makes use of it.
(Christina House / For The Times)


