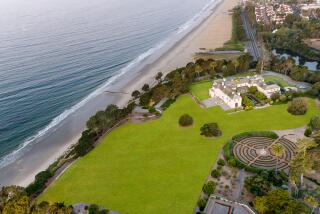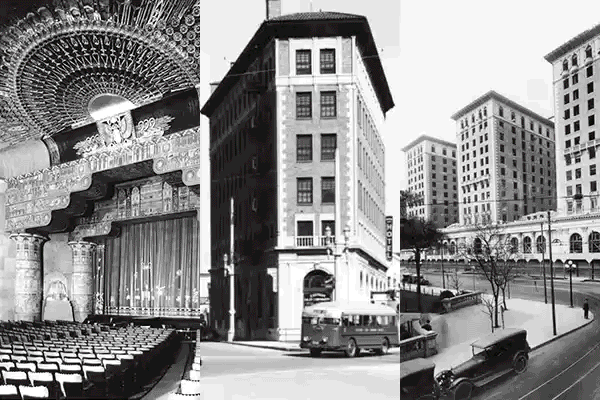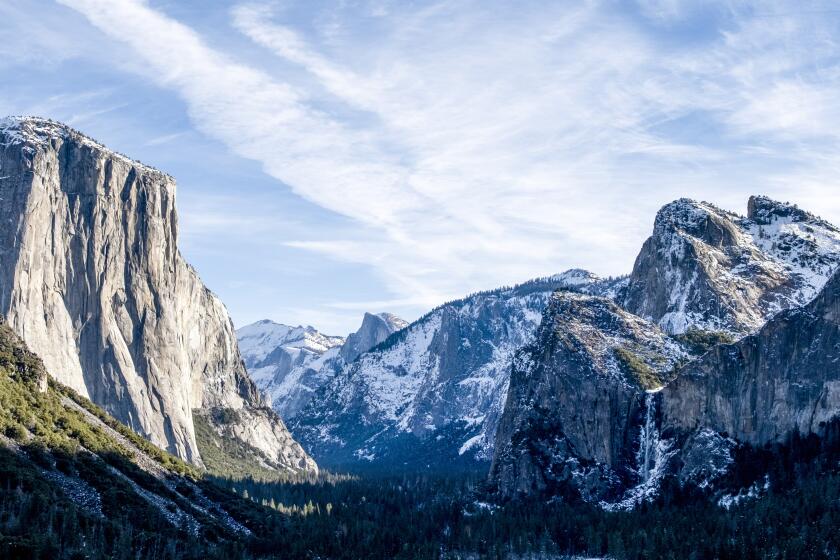Sweeping views, grand style
- Share via
A fusion of classic Venetian style and modern convenience can be found in Villa Allegra, a Hollywood Hills mansion with custom details including an oak-and-limestone-striped floor in the kitchen and laser-cut design work in the travertine tiles of the boudoir.
Built by owner Richard Tuil, a designer and architect, the house was constructed in stages from 2003 to 2009. It is split into four levels, with the upper floor set up for entertaining. A formal entrance with a parking terrace for eight cars leads to a grand ballroom that can be converted into a movie theater with built-in projector and a powder room.
A bar by the staircase opens onto an outdoor living room with two powder rooms and a Roman-style spa. Enclosed on three sides under an arched ceiling, the spa has water flowing out of three lion’s-head fountains in one wall.
On the terrace are an outdoor barbecue and a kitchen, with an elevator that connects the first three levels.
“You can entertain 300 people with no problem, and they never have to enter the privacy of your home,” Tuil said.
Below the entertainment level are a guest room with bathroom and a bedroom suite with walk-in closet and a bathroom with double spa and a shower.
The main level of the home features a boudoir with fireplace that leads to the master suite, which has two bathrooms and two walk-in closets. Intricate wrought-iron-framed glass doors and windows line the corridor leading to the bedroom.
One wall of the master bedroom is a 15 1/2 -foot-tall sliding glass door that opens to an outdoor spa and a 100-foot infinity swimming pool. On the other side of the bedroom, the second bathroom features a spa with a rain-head shower in the 16-foot ceiling, a copper-colored glass-mosaic-tiled tub, and a fireplace with the word Allegra engraved in its mantle.
“Allegra was my mother’s name, and the word means joy,” Tuil said. “I designed this home to be an expression of love and joy.”
Also on the main level are a dining area, a living room, a gourmet kitchen and a powder room. The glass wall of the dining area swings open to a second swimming pool.
On the lower level is a guest bedroom with bathroom and an office with a built-in movie projector and screen and a bathroom.
To submit a candidate for Home of the Week, send high-resolution color photos with caption and credit information on a CD and a detailed description of the house to Lauren Beale, Business Section, Los Angeles Times, 202 W. 1st St., Los Angeles, CA 90012. Questions may be sent to homeoftheweek@latimes.com.
latimes.com /realestate Home of the Week Check out more photos of this and previous homes.
More to Read
Sign up for The Wild
We’ll help you find the best places to hike, bike and run, as well as the perfect silent spots for meditation and yoga.
You may occasionally receive promotional content from the Los Angeles Times.






