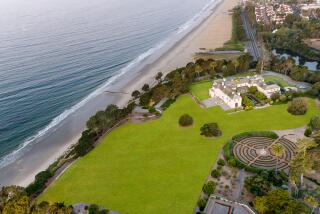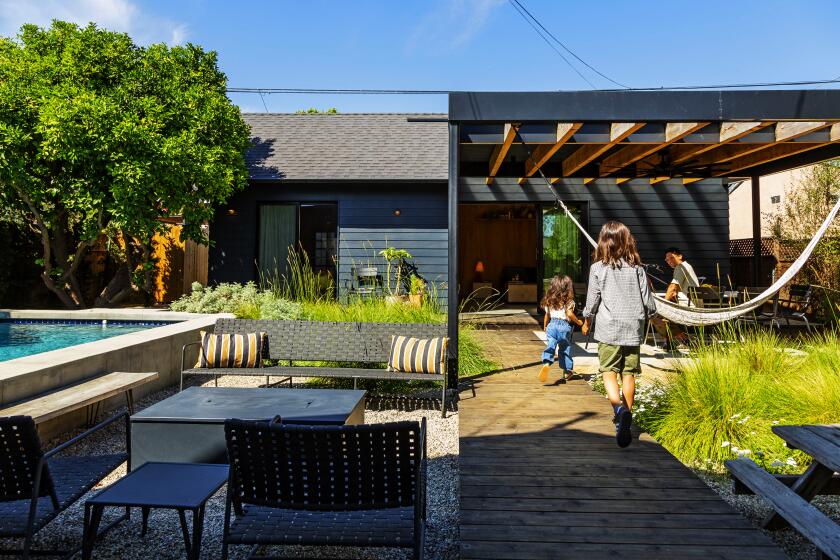Classic design from a creator of L.A. landmarks
- Share via
The man whose fanciful visions helped bring to life the exteriors of such Los Angeles landmarks as the El Capitan, Mayan and Wiltern theaters was more modest, but no less meticulous, when it came to designing his own home.
The Spanish Colonial Revival house that Octavius Weller Morgan built in 1929 on a double lot in the Beverly Grove neighborhood is exemplary of this quintessentially Southern California style and a Los Angeles Historic-Cultural Monument.
Morgan’s home -- restored by the current owner -- showcases his penchant for classical design, high-end materials and whimsical flourishes.
From the front, a trio of low-pitched tiled gables rise above the home’s horizontal lines. Wrought-iron light fixtures and large casement windows with iron grills stand out against smooth, white stucco.
Beyond a deeply recessed entryway and a paneled wood door, the foyer reveals dark oak floors, exposed chocolate-colored beams, wrought-iron fixtures and wall niches. To the right, next to the formal dining room, the powder room looks like something out of one of Morgan’s theaters with its black-and-white tiled floors, a vanity area and privacy stall.
To the left of the entry, a cozy library has recessed bookshelves and carved moldings. A stained-glass window opens to the living room, and the hand-scored plaster ceiling contains brown and blue hues that shift with the changing light.
The vaulted-ceiling living room features a fireplace, full-length windows and double doors leading to a large courtyard that is the home’s focal point. It features a swimming pool and spa, a fountain, an oversized fireplace and a long promenade.
Three of the home’s four bedrooms face the main courtyard, including the master, which also has double-doors leading to a smaller, private courtyard. The master bedroom has vaulted ceilings, two walk-in closets and a large vanity area with built-in dressers. The original bathroom tile is bright yellow with black lining.
The kitchen has tile a shade of light green turquoise, soapstone counters and a new soapstone centerpiece that was modeled after the original. The new floor is rolled linoleum that also mirrors the original material. Off the kitchen, a large butler’s pantry is outfitted with mahogany-covered prep areas. The one significant structural change was the removal of a wall that has opened the kitchen to a small, family room.
To submit a candidate for Home of the Week, send high-resolution color photos with caption and credit information on a CD and a detailed description of the house to Lauren Beale, Business, Los Angeles Times, 202 W. 1st St., L.A., CA 90012. Questions may be sent to homeoftheweek@latimes.com.






