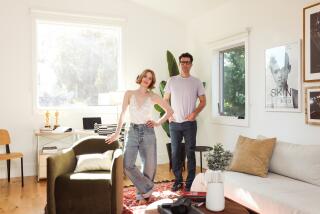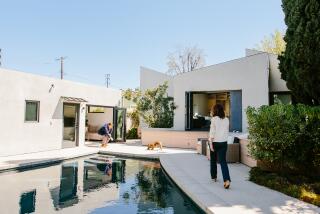Addition by subtraction
The Engs kids wanted to play inside. Invite friends over, hang out in the middle of the action, watch TV. Their parents were fine with it, but something was stopping them: the house. Their lunky two-story was a maze of dead ends that trapped tag players. It had nappy pink carpeting that gobbled toy pieces, monster-size furniture that jumped in the way and a one-car garage that prohibited bikes.
Their parents weren’t too happy with the house in Cheviot Hills, either. Ned is an architect and Anita a stay-at-home mom who thinks kids should be able to relax in their home and be, well, kids. This house ate space and frustrated fun.
To clear the way for their family of five, Ned and Anita adopted the minimalist mantra: organize, simplify, modernize. Their dilapidated blue-and-white clapboard, which was built by a movie projectionist and his equally inexperienced friends, has been economically converted into a light-filled, ordered modern home.
“We use every inch,” says Ned of their 2,000 square feet. “Nothing’s wasted.”
They added to the master bedroom and doubled the size of the garage. But mostly, they subtracted.
They removed most of the den wall facing the rear yard and replaced it with an 8-foot-wide slider, making it more like a retractable wall that, when open, extends the room outside. They pulled up the carpeting and laid concrete downstairs; upstairs, they put in pre-finished cork that can endure bouncing balls. “We don’t need marble, granite, fancy finishes or complicated stereo equipment,” says Anita.
“We get seduced by space and views,” adds Ned.
They also stripped away architectural clutter — the pitched roof, squinty windows with views of nothing special and a porthole near the front door that looked into a messy coat closet.
The closet is gone too. It was yanked out to jumbo-size the entryway, which bears the brunt of abandoned backpacks. But it doesn’t show. A Douglas fir cabinet hides them and catches the bills and letters delivered through the outside mail slot. The cabinet, like many other pieces, is suspended off the floor. Ned recognized the added bonus of bare-bones, contemporary furniture: No mop-stopping legs to fight.
“I’m driven by modernism because I love the openness, the free-flowing spaces from room to room,” says Ned. “But we also furnished sparingly because it makes it easier to keep clean.”
Reclaiming areas that had been ignored added to their living space. A rarely used sleeping porch was transformed into an expanded master bath with a deep tub. A mirror splash surrounding the tub and a corner glass window that reaches to the ceiling expand the space visually and provide a view of the moon at night.
A small window that framed an unspectacular view of a neglected sideyard has been replaced with a large pivot door that swings open to a compact wooden deck set with an extra table. And a picture window that allowed passersby to look inside the living room has been replaced with a smaller, boxy model. “The kids didn’t mind being that exposed,” says Ned. “But we did. We felt a little too vulnerable sitting there.”
The Engs family moved into the 1947 house because of the neighborhood: Winding streets, mature landscaping and families playing outside. A place, says Anita, “where people take walks, chat with their neighbors and children play together across continuous front lawns.”
But the house’s dark interior and dated exterior didn’t match their rosy outlook. They couldn’t raze it because the original owner had sold off a 10-foot-wide strip of the property to the neighbor, making the lot size too small for a new home. Besides, the floor plan basically worked with a few tweaks and the thick masonry walls insulated them from the heat and cold.
“The way the lot is situated, we needed to make a choice and either jam as much as we could onto it or make the space we have a pleasant one,” says Anita. They opted for elbow room in a spare, modular design. With an asphalt shingle roof, “there was nowhere to go but up,” jokes Anita.
Big aluminum windows dominate the façade, providing light, volume and framed views. Exposed sheet metal replaced the wood siding. A rusty-red exterior pays homage to the tile roofs of the Spanish colonials on the block. Open horizontal bands of cedar, backed by opaque polycarbonate panels, dressed up the garage. Now, when the lights are on inside the garage, it’s an object of interest, says Ned, “like a glowing lantern.”
Ned drew up plans and oversaw subcontractors; Anita found ways to dispose of uneaten cereal when the kitchen sink was being replaced. They spent $300,000 for material, labor and appliances.
To fix two problems in the original layout, they remodeled a powder room that opened into the dining room and reworked 8-year-old Jessica’s upstairs bedroom, which had been accessible through the bedroom controlled by Teddy, 11, and Ryan, 2. Now, thanks to a hall, she has a straight-shot entry and a much-needed linen closet. Though her room is too tiny for two twin beds, it doesn’t feel cramped. A trundle bed hides another mattress for sleepovers and the ceiling has been raised to 10 feet.
Most of the furniture is undersize to relate to the scale of the house and to save space for the small feet traveling through. In the living room, two vintage Hans Wegner chairs covered in kid-proof white vinyl are a little over 2 feet wide, and a sofa from 407 Furniture in Los Angeles is less than 3 feet deep and has only one arm.
At the top of the stairs is a big square patch. This space, now outfitted with cushy red chairs from IKEA, is the spot for watching cartoons. Area rugs in the living and dining rooms are made from self-adhesive squares that are easy and inexpensive to replace.
“We want to let our kids live in their house,” says Anita. “We don’t want them to be nervous about spilling or breaking something. The concrete floors? We could hose them down. The area rugs? Sure, they’ve spilled on them, but I can’t see a mark, so to me, that’s success.”
The strongest kid magnet is an 8-foot-tall aluminum window in the boys’ room that looks like a giant Lego piece. It’s stacked diagonally above the front door and from their vantage point, the kids can see who is in “the plaza” — the family’s name for the frontyard and driveway where everyone congregates to play basketball, ride bikes and skateboards, and play handball against the garage door.
In the master bedroom, a wall-wide window over the bed looks beyond the stairs and through glass panels to the new front balcony, six towering palms and sycamore and pittosporum trees.
Ned designed a slatted bench and bedside tables of pre-finished apple plywood for the couple’s sanctuary. They also pushed out a side wall and added a small office in the shape of an elongated triangle that runs along the tight property line.
“This is not a big house,” says Anita. “But it feels gracious, and there’s room to breathe.”


