Before & After: Tour a renovated Smith and Williams home
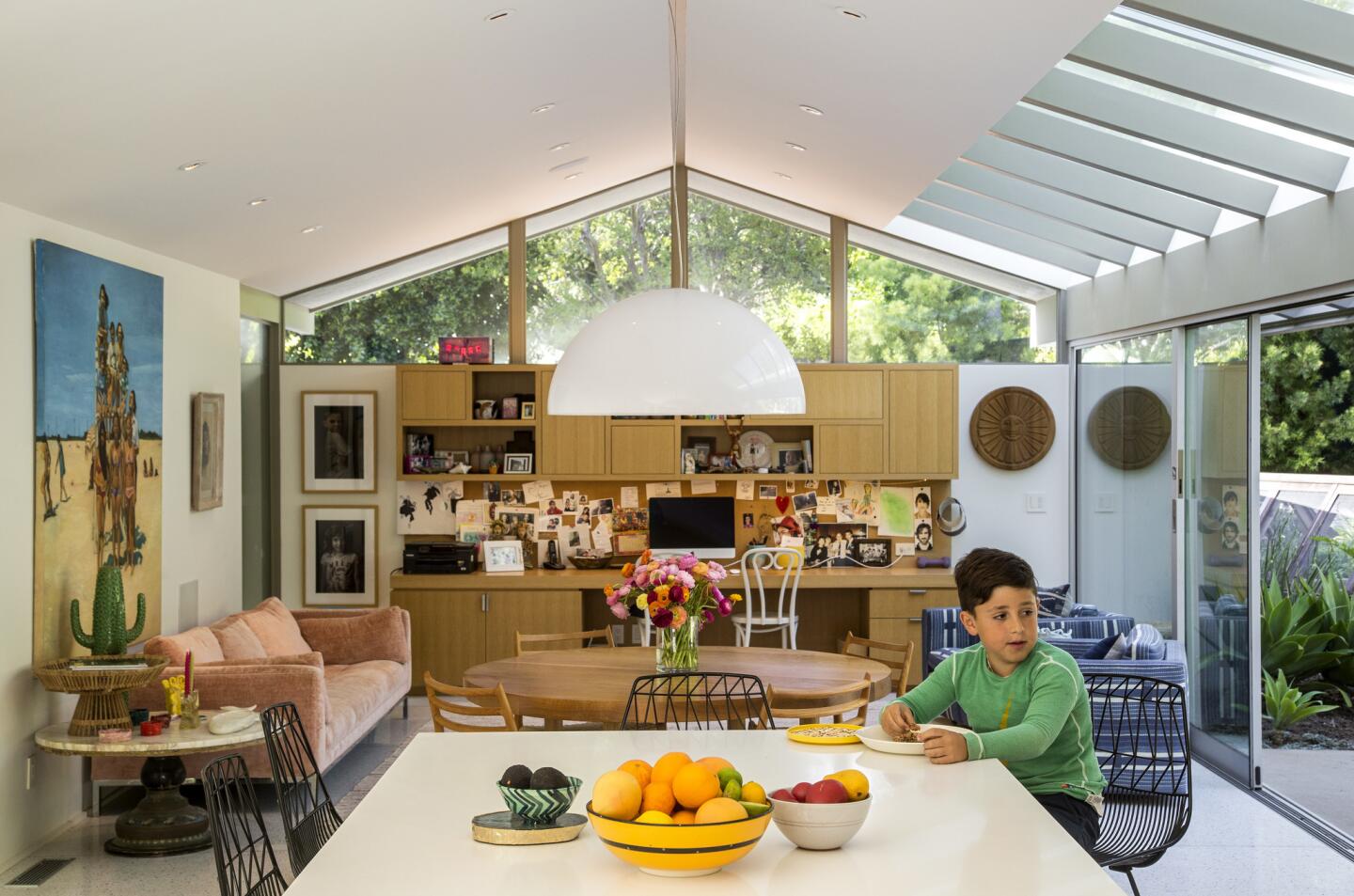
Architect John Bertram transformed a 1963 home by Pasadena-based architects Smith & Williams for a family of four. Here, 10-year-old Harry has lunch in the new kitchen, which was moved from the front of the house to the back.
(Ricardo DeAratanha / Los Angeles Times)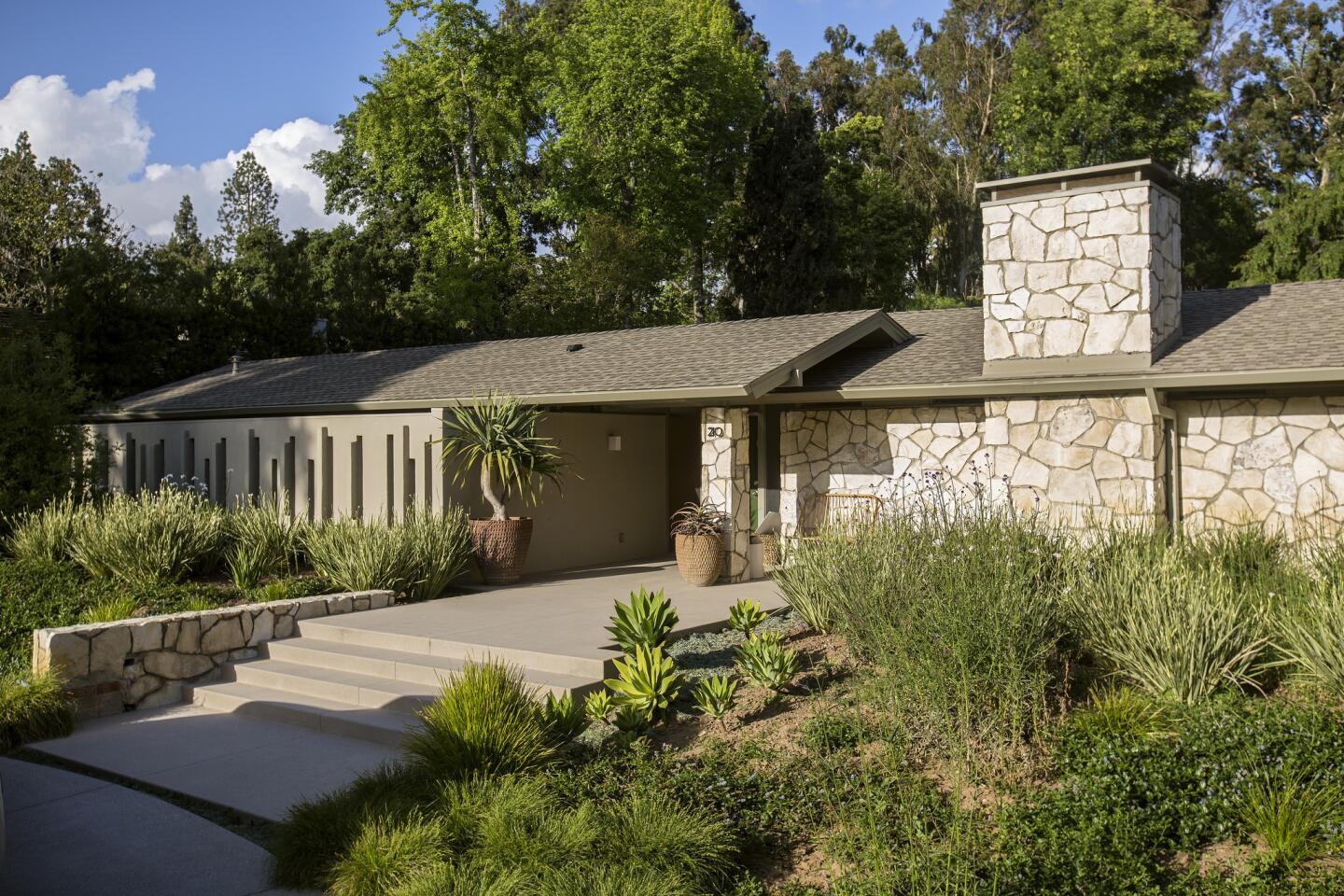
The front of the house features natural stone, a material that architect John Bertram feels “anchors” the home. The home’s original U-shaped driveway was replaced with a circular entrance.
(Ricardo DeAratanha / Los Angeles Times)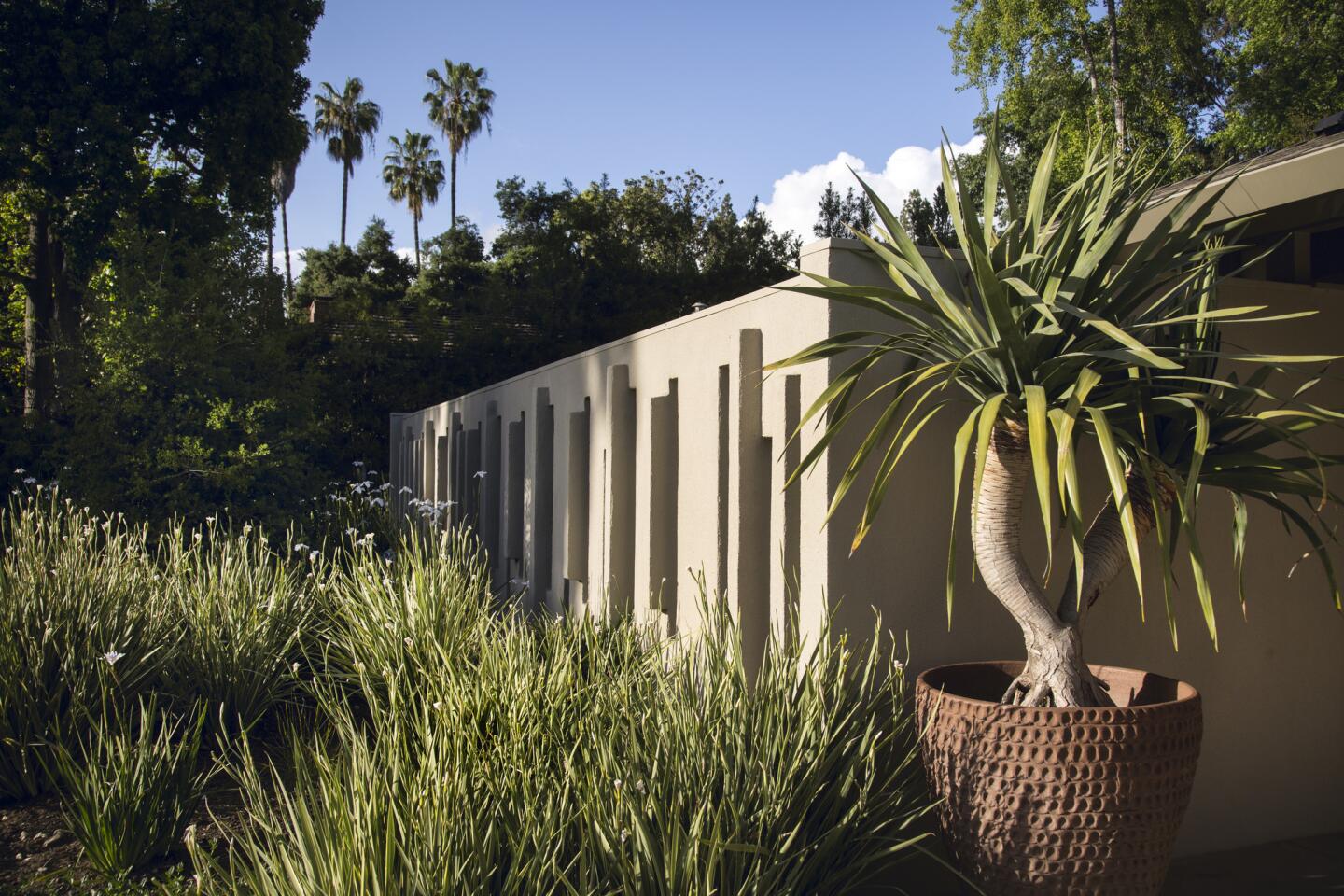
A detail of the facade of the 1963 home.
(Ricardo DeAratanha / Los Angeles Times)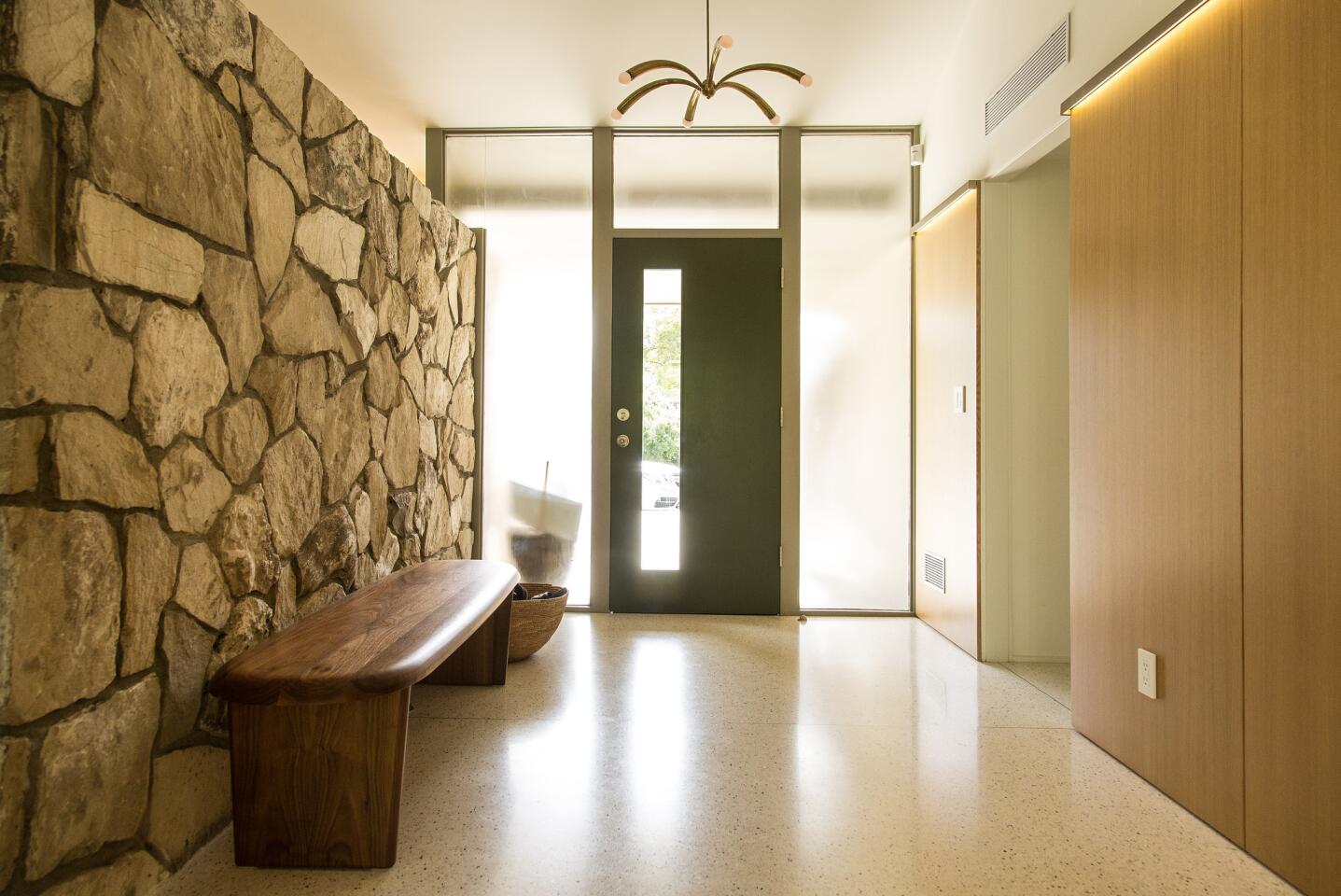
Poured-in-place white terrazzo flooring brightens the entry and corridor.
(Ricardo DeAratanha / Los Angeles Times)Advertisement
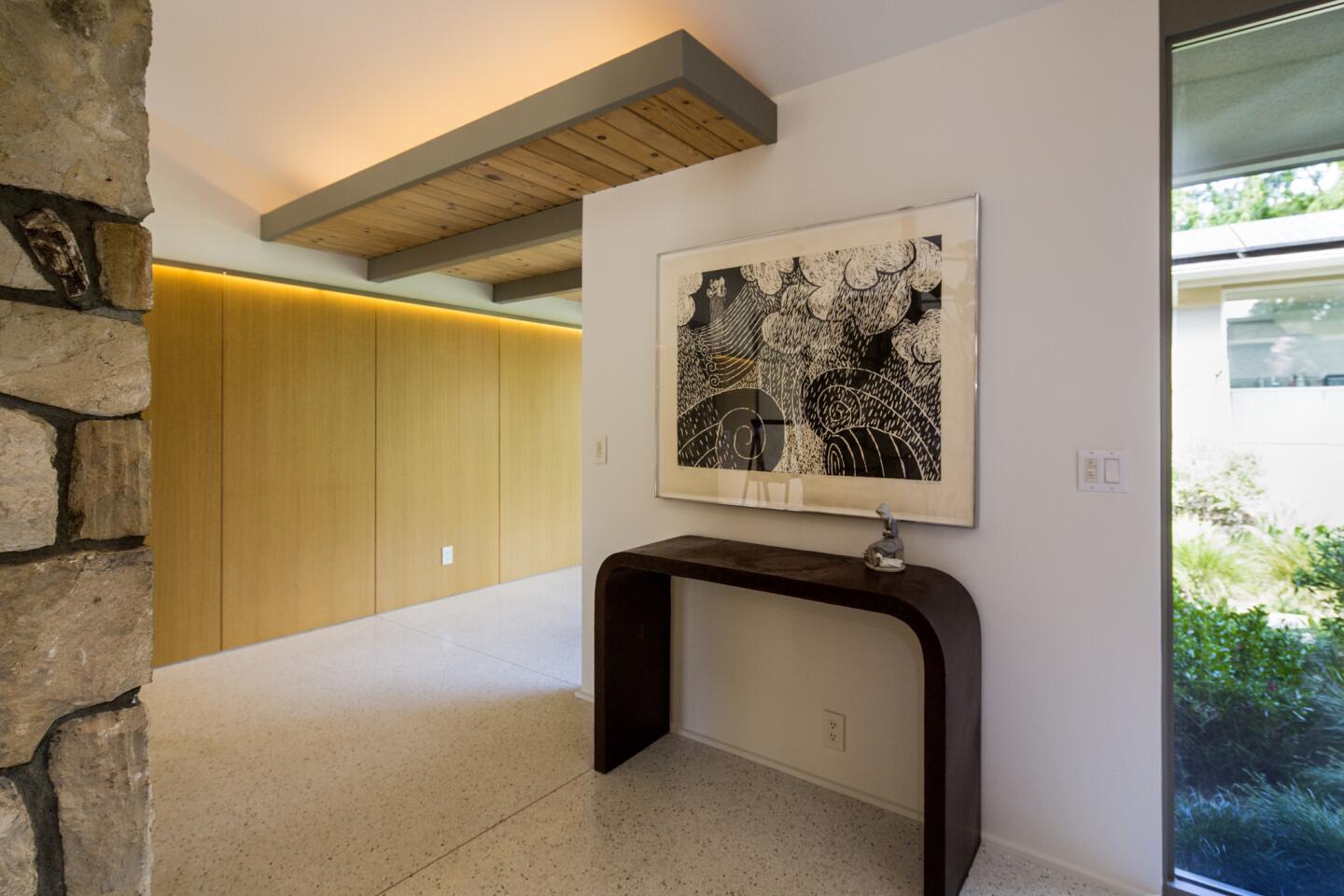
And after
(Ricardo DeAratanha / Los Angeles Times)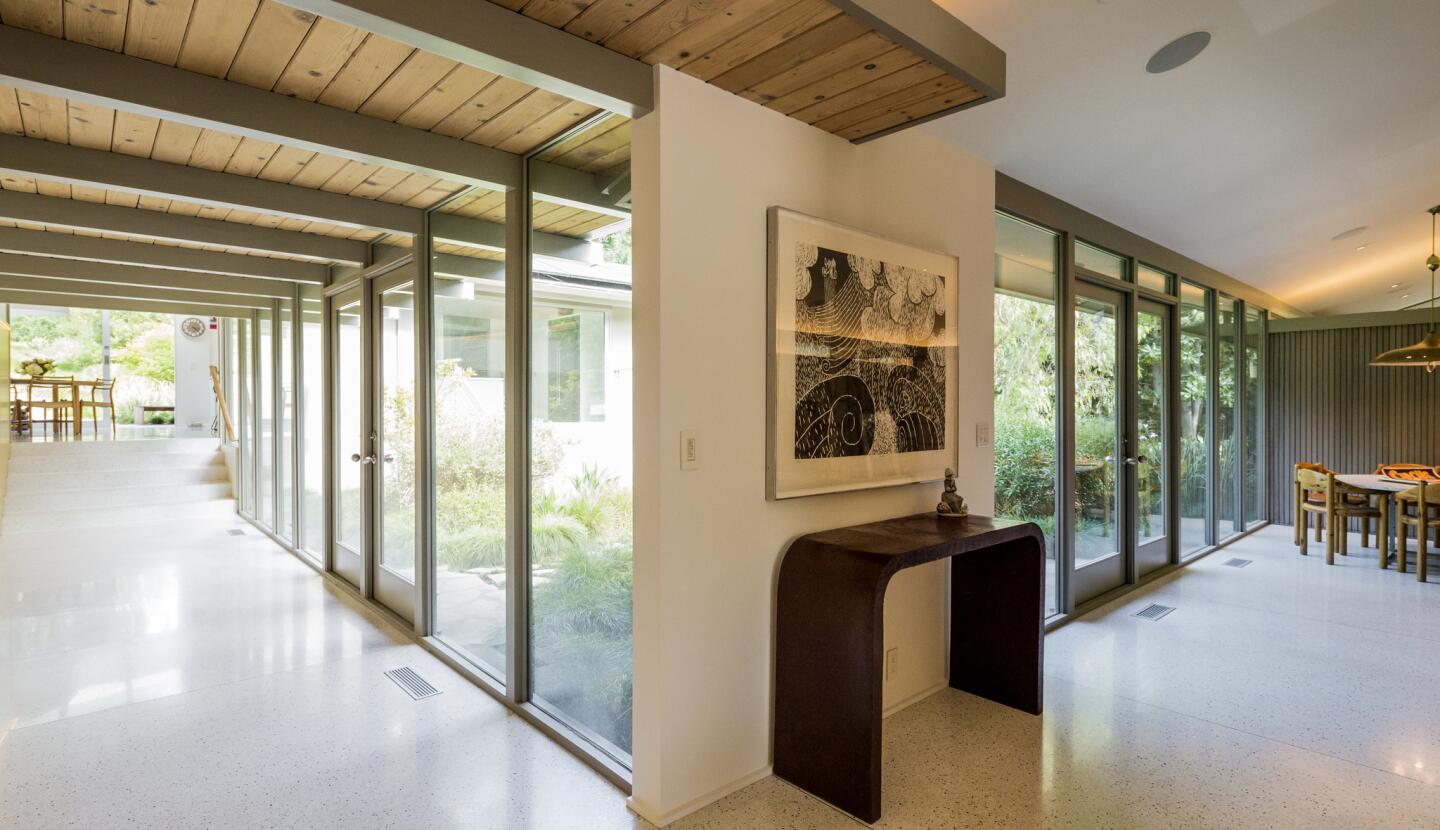
Upon entering, the courtyard, right, and the backyard, left, are immediately apparent.
(Ricardo DeAratanha / Los Angeles Times)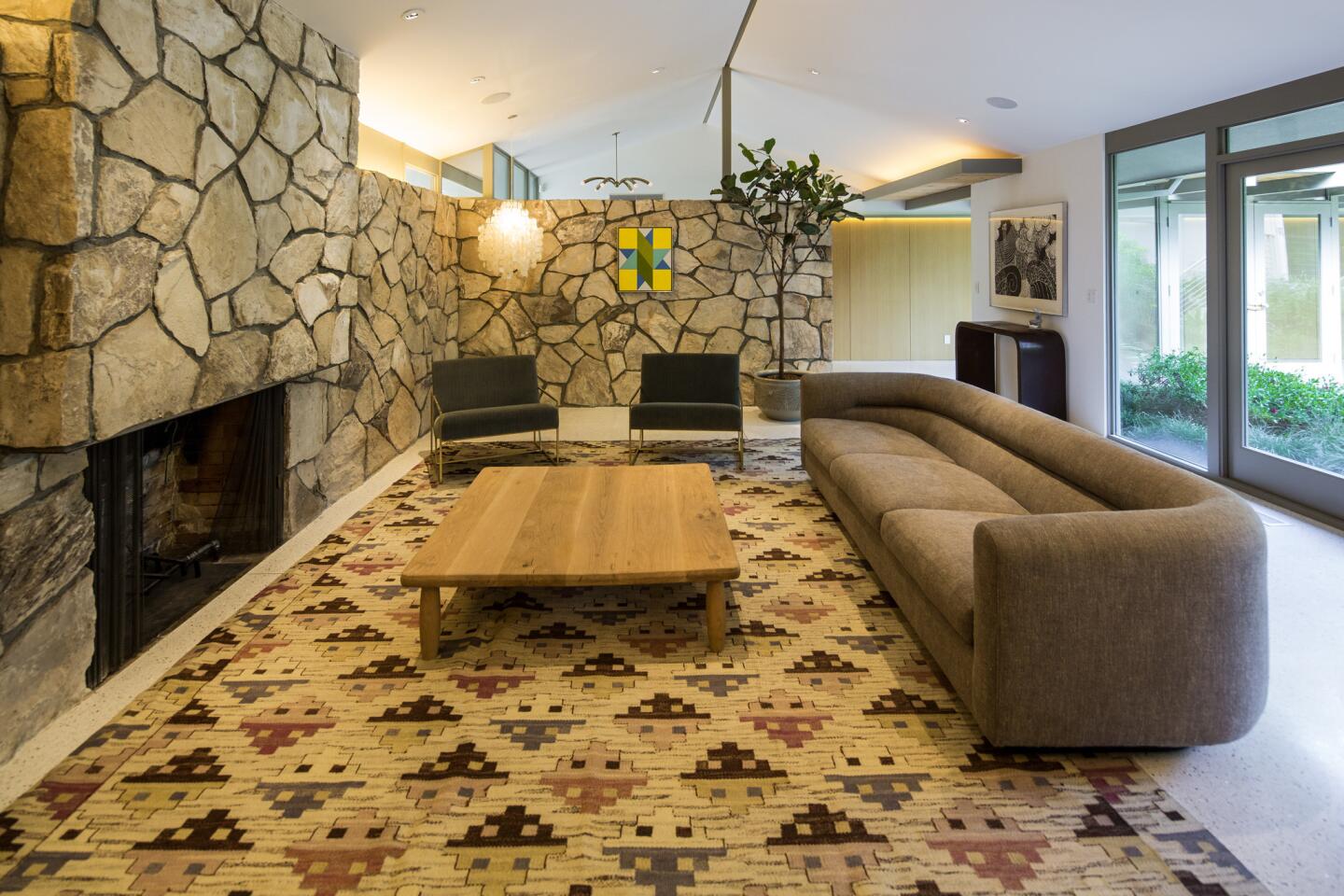
The living room looks as it did when the house was built in 1963.
(Ricardo DeAratanha / Los Angeles Times)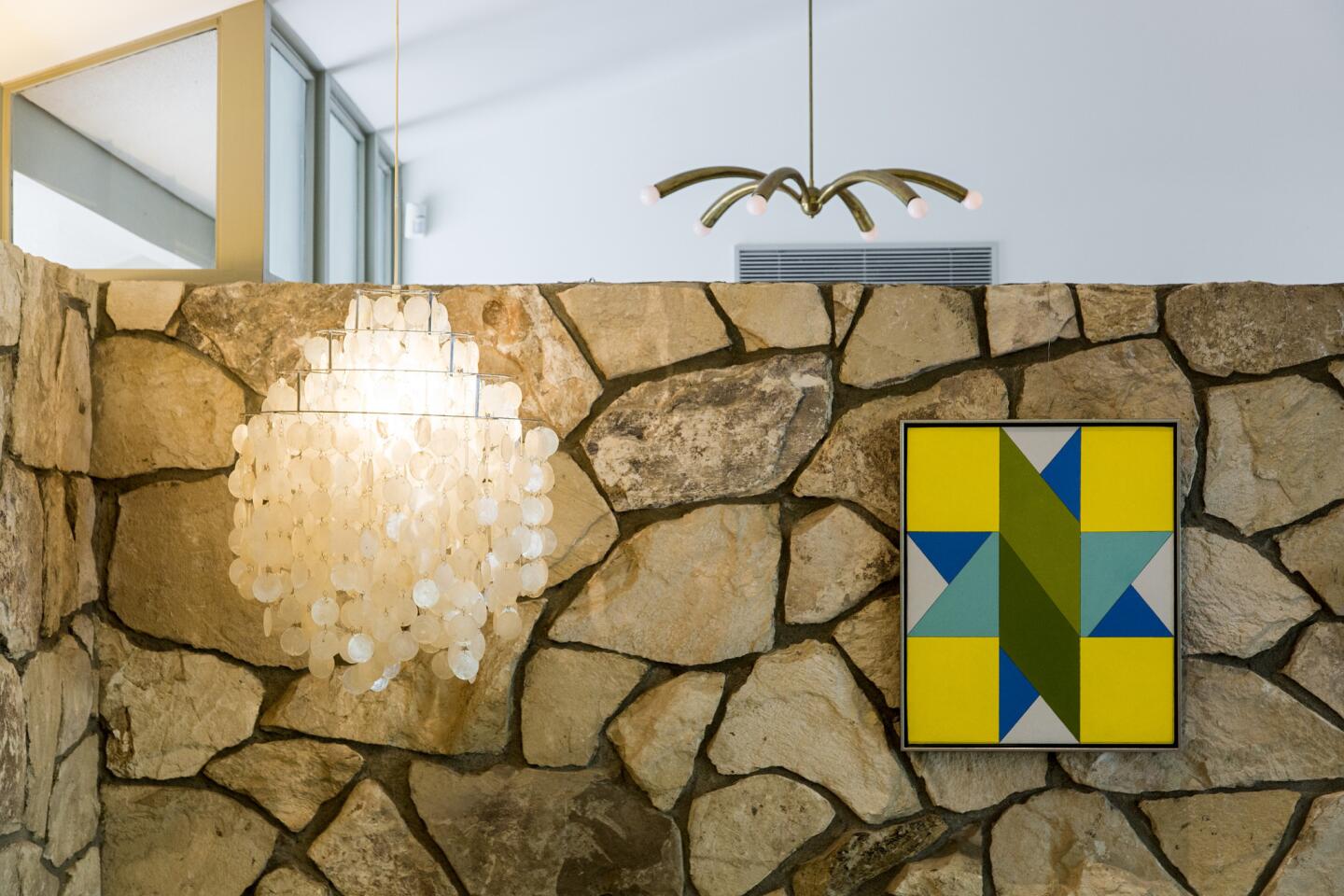
A vignette in the living room
(Ricardo DeAratanha / Los Angeles Times)Advertisement
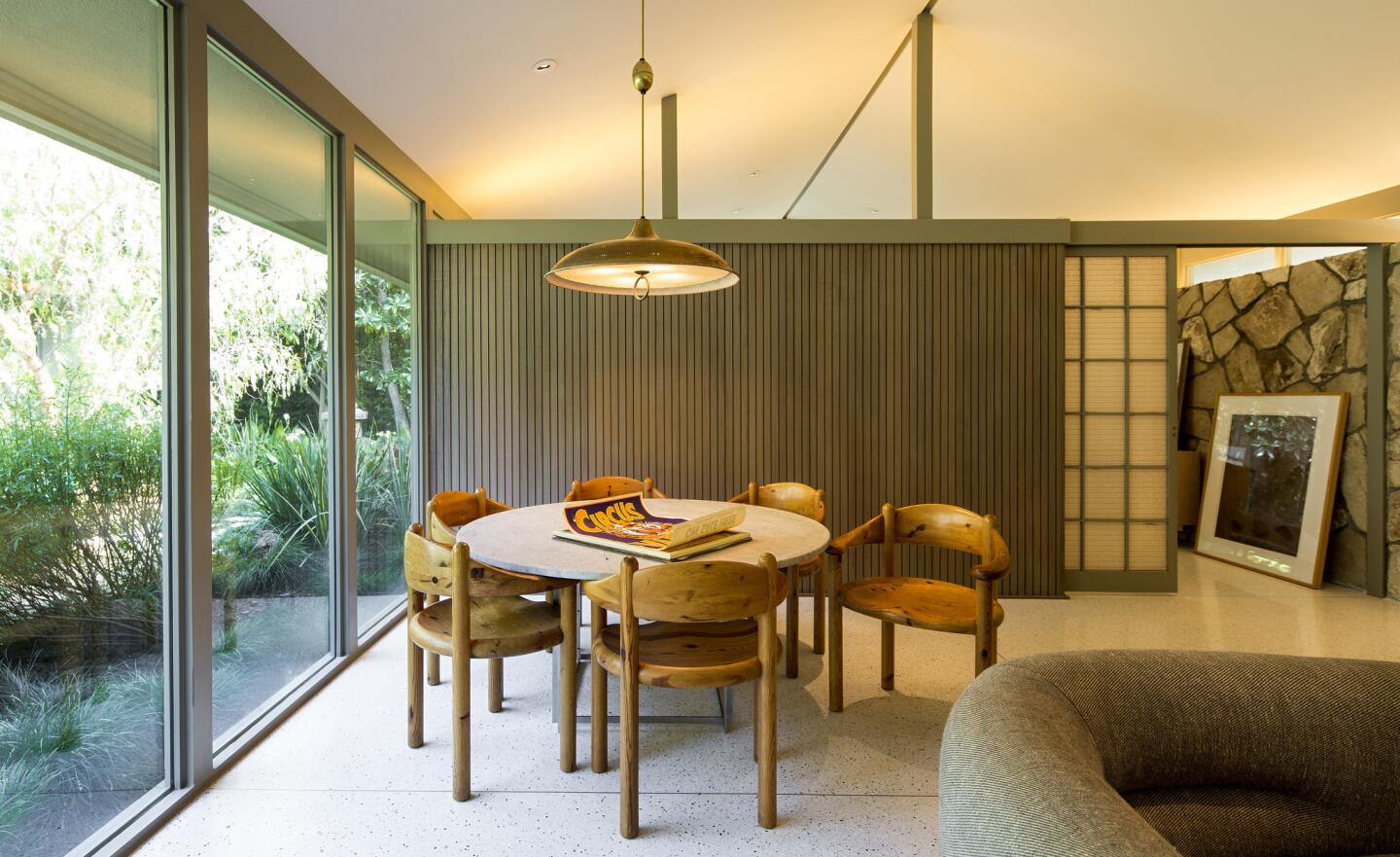
A shoji screen, original to the house, adds a Japanese feel to the living room and study.
(Ricardo DeAratanha / Los Angeles Times)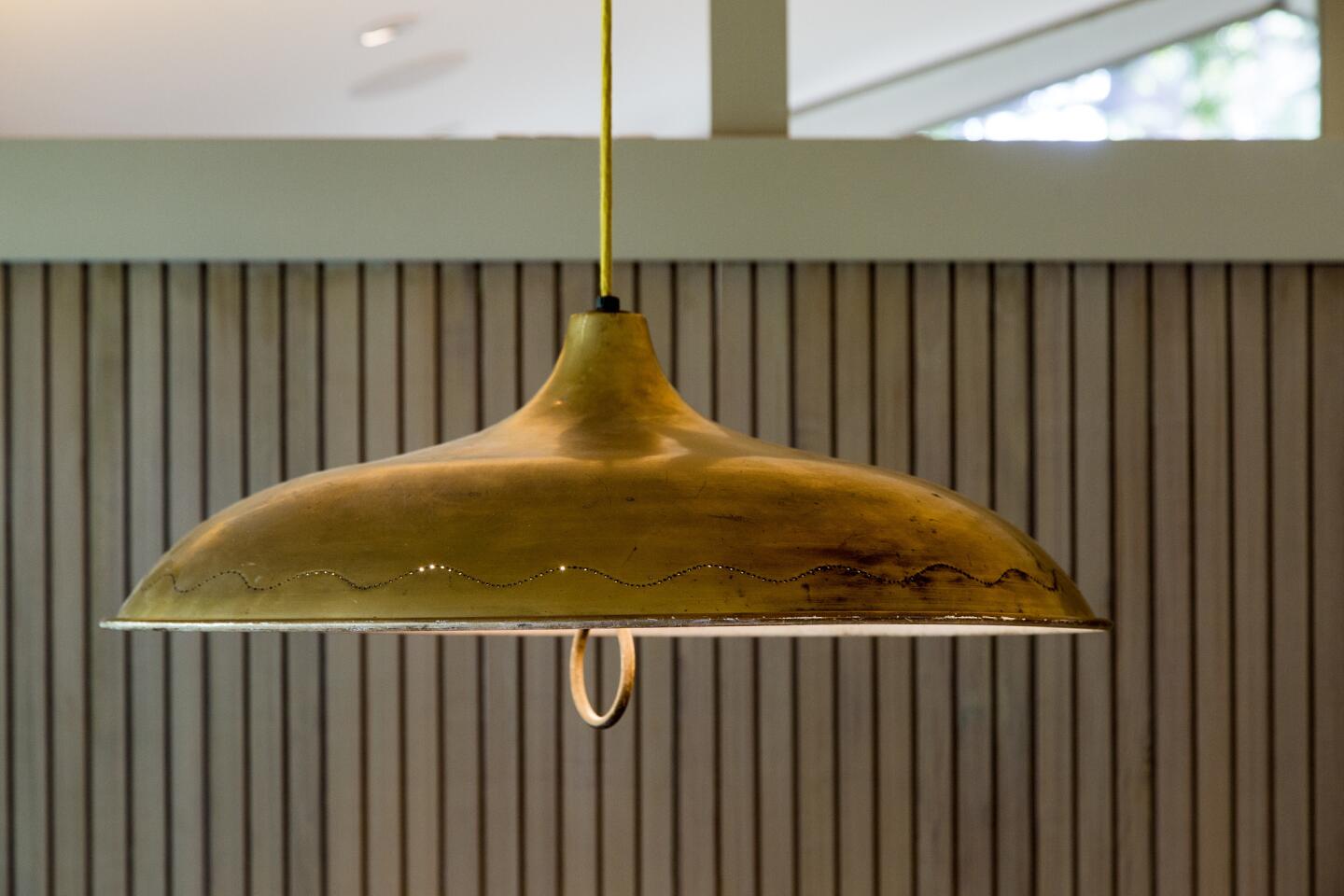
Detail of a light fixture in the living room
(Ricardo DeAratanha / Los Angeles Times)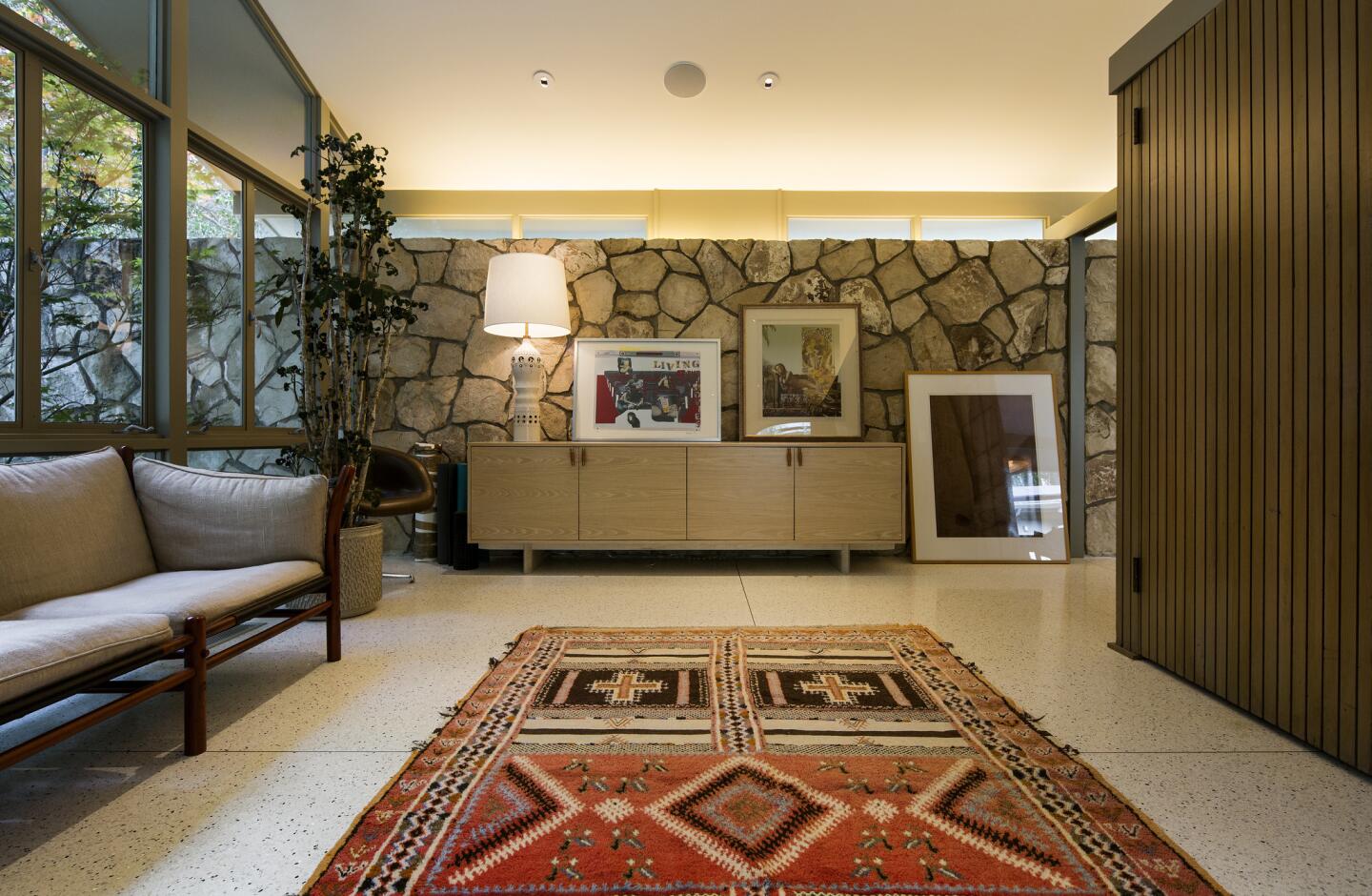
New gray paint on the windows and white terrazzo floors brighten the study.
(Ricardo DeAratanha / Los Angeles Times)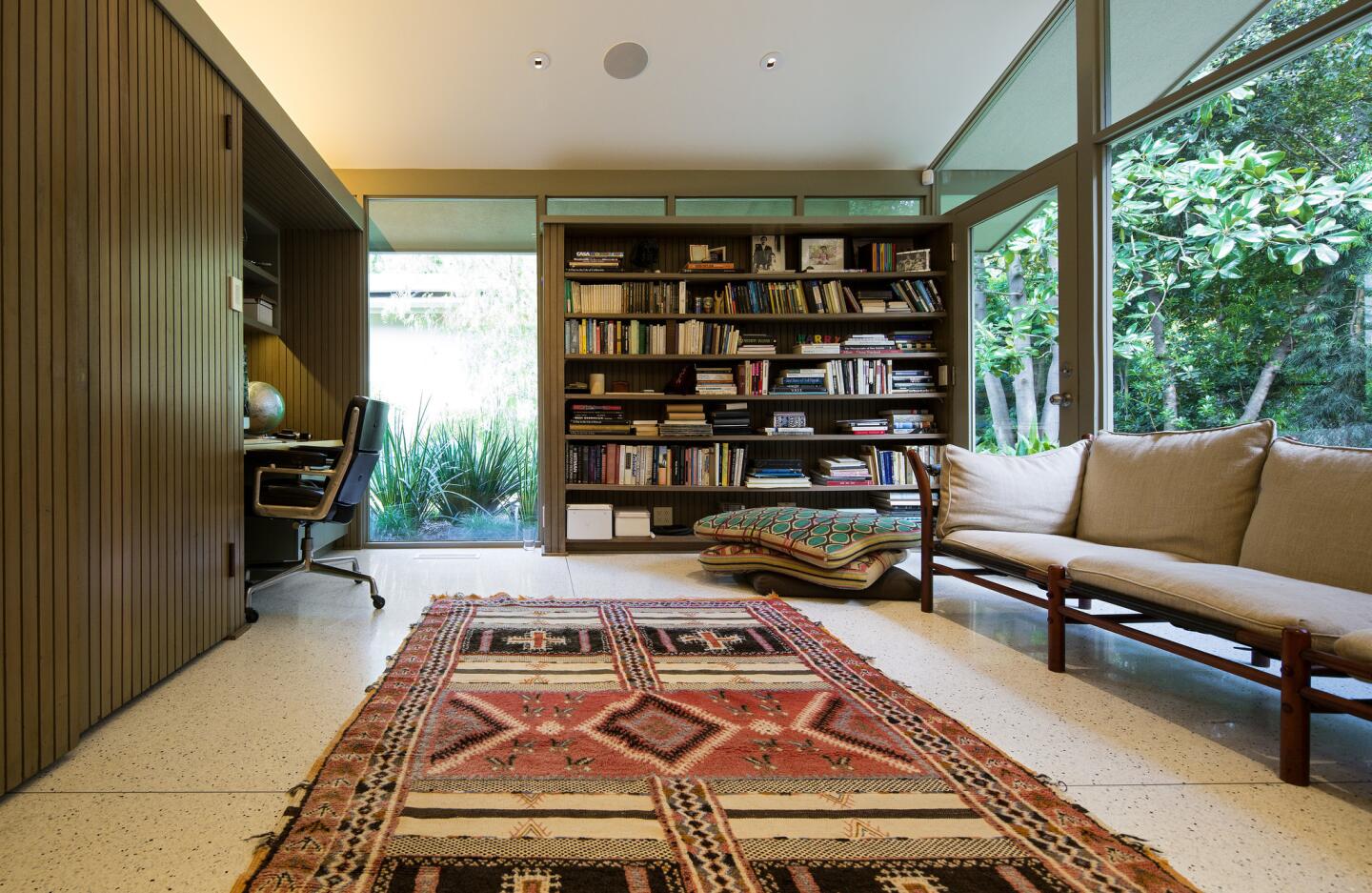
Another view of the study, facing the courtyard.
(Ricardo DeAratanha / Los Angeles Times)
Advertisement
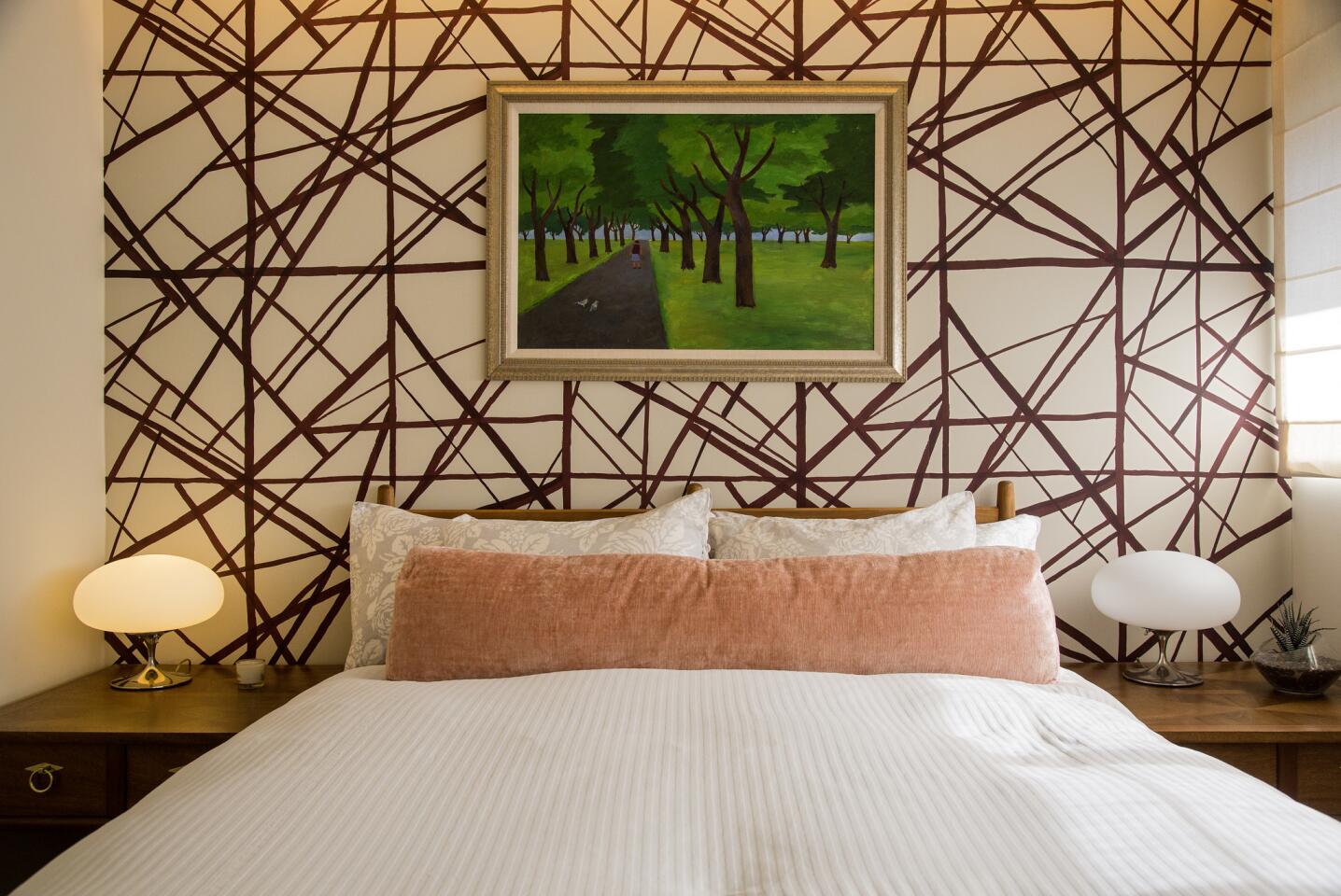
The guest bedroom
(Ricardo DeAratanha / Los Angeles Times)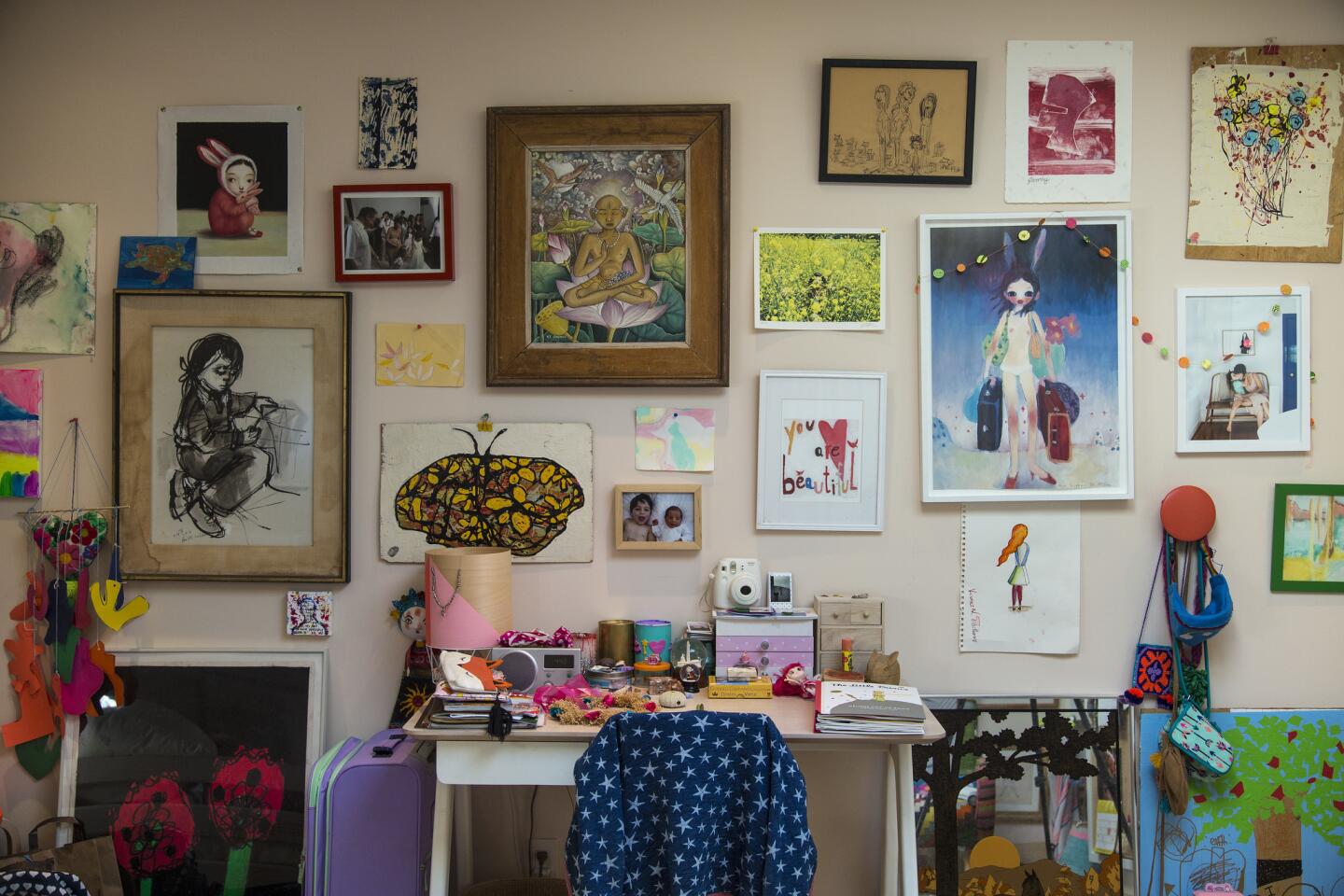
An art-filled salon wall in 7-year-old Fanny’s bedroom
(Ricardo DeAratanha / Los Angeles Times)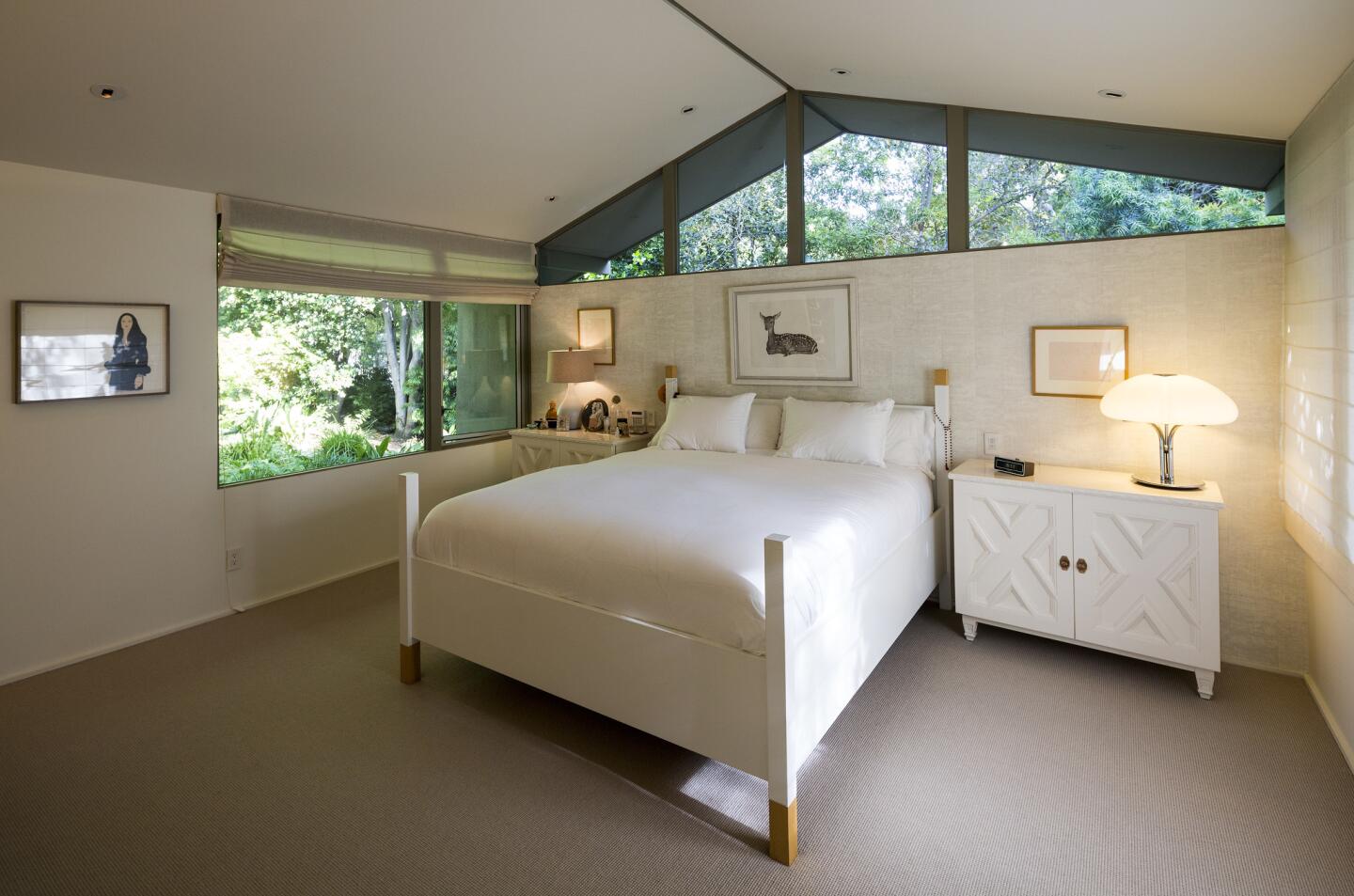
Homeowner Jenny Levy wanted as much light as possible. In the master bedroom, architect John Bertram added clerestory windows to bring in more light.
(Ricardo DeAratanha / Los Angeles Times)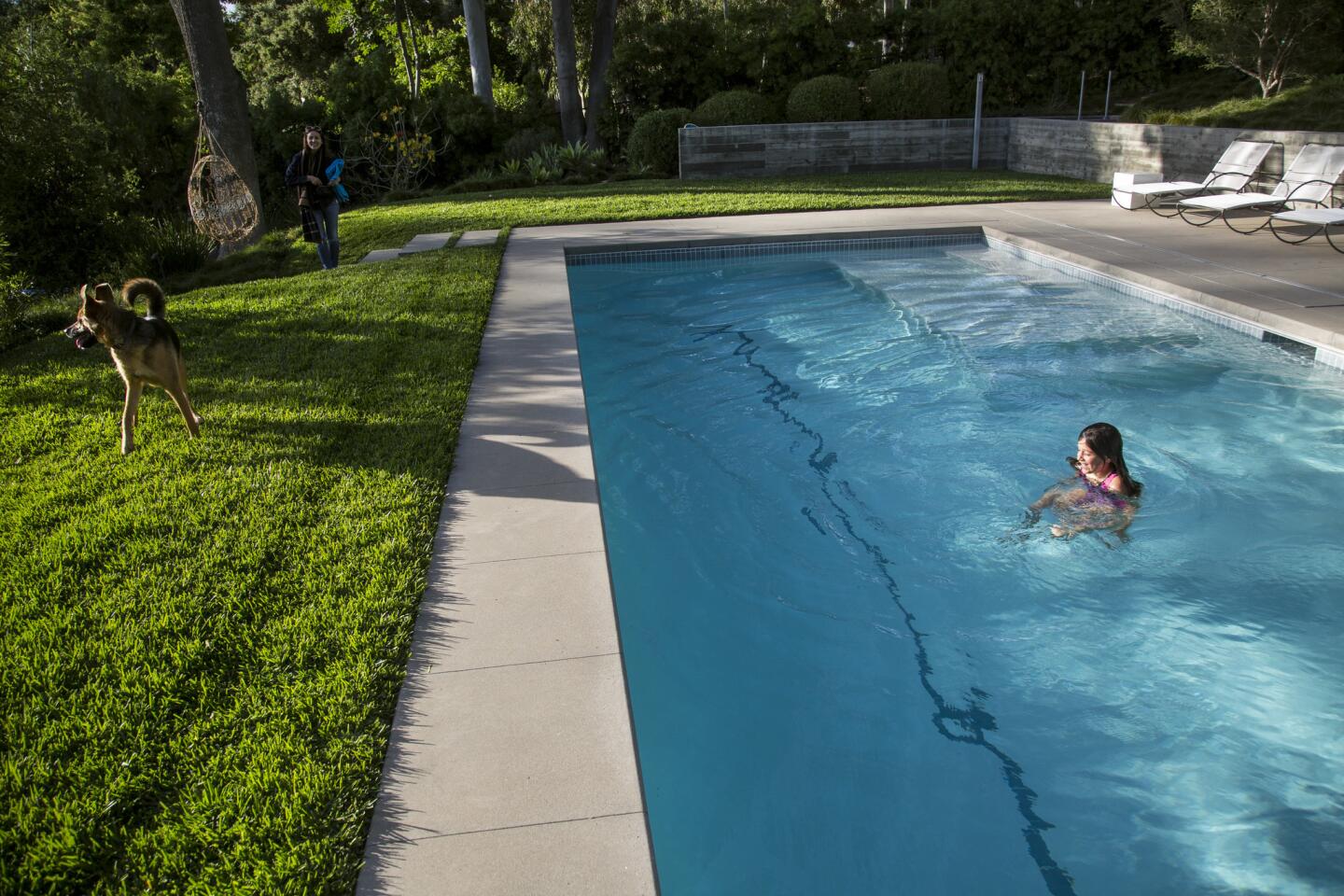
A new pool is removed from the house at the top of a steep slope.
(Ricardo DeAratanha / Los Angeles Times)


