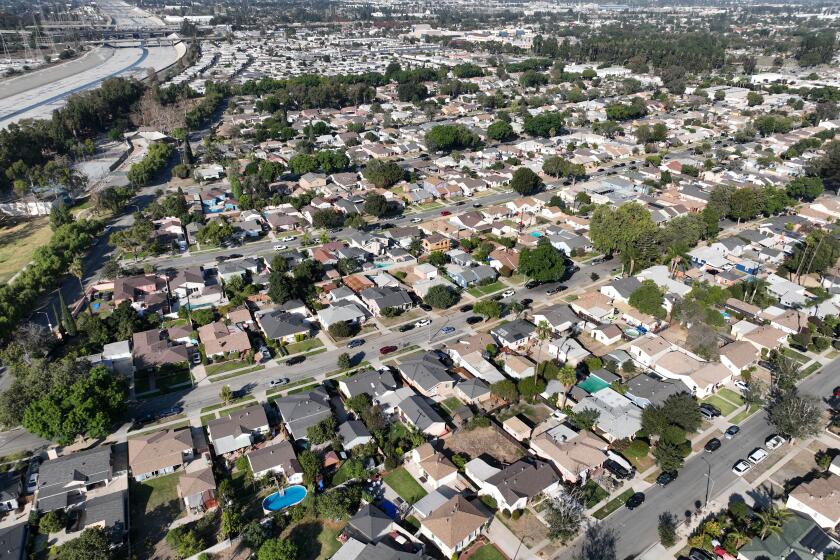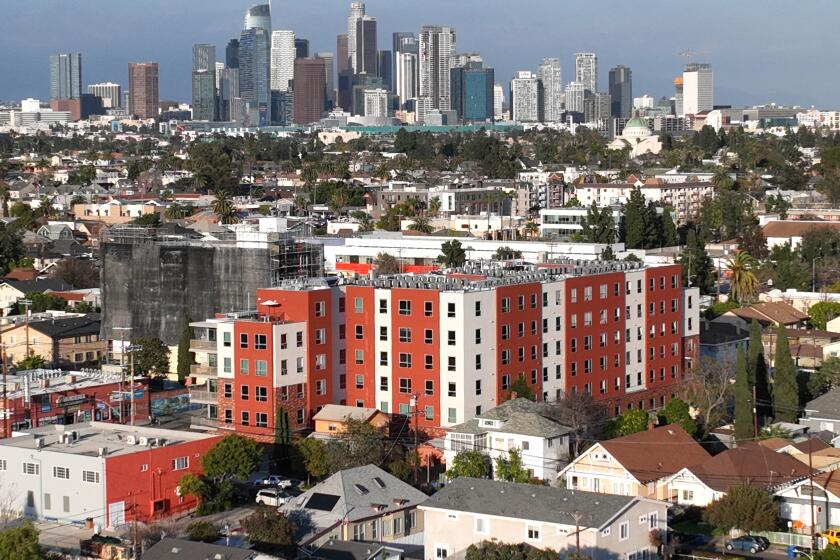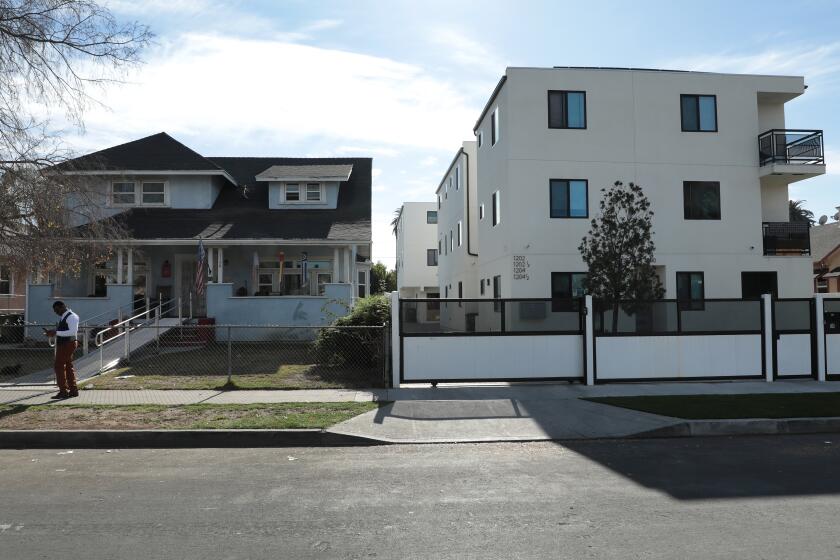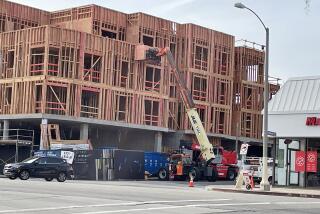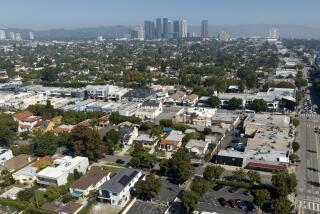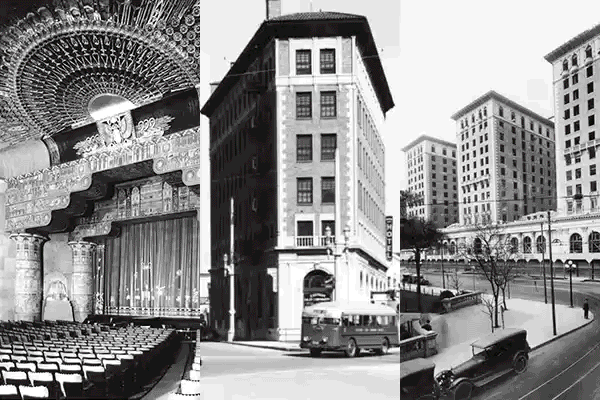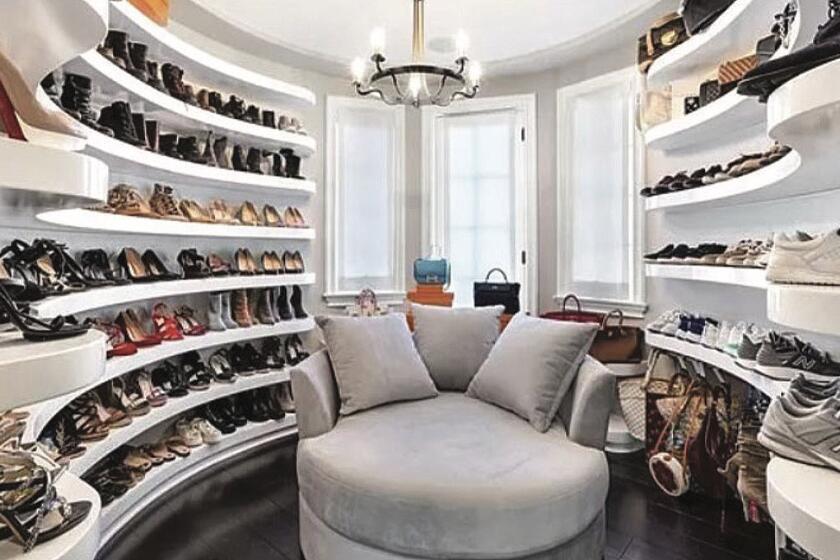Opinion: The future of Los Angeles housing can learn from Silver Lake, Fairfax and Crenshaw
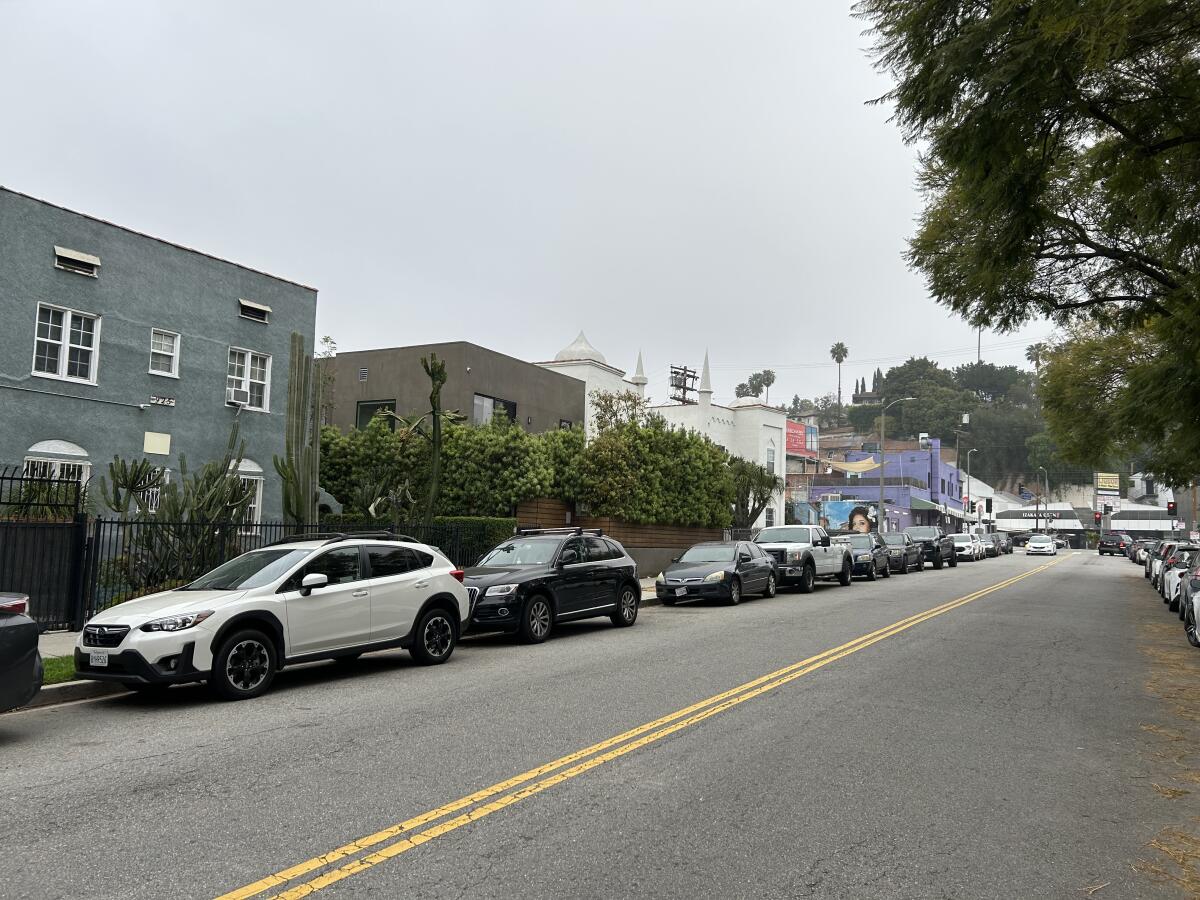
Just off Sunset Boulevard sits a bleached white structure topped by onion domes as if it had been lifted off the coast of North Africa. This is not the lodge of some arcane fraternal order, but a 12-unit bungalow court built in 1927. It is joined by an eclectic collection of structures along this short stretch of Parkman Avenue: tiled roof duplexes, stucco-covered arts and crafts houses, and castle-like apartment buildings. While the Silver Lake neighborhood is often parodied as an elite enclave of natural-wine-quaffing transplants, rent-stabilized apartments along Parkman allow for a mix of residents that rivals the diversity of building types.
Los Angeles is often seen as an endless tableau of individual houses, each with their own yard and garden. Apartment buildings are anathema to the city’s ethos. But as the housing crisis becomes increasingly untenable, density is in demand. The state is mandating that the city rezone for more than 450,000 units by the end of the decade, requiring major new construction efforts. Neighborhood groups are resisting these changes, arguing that development means high-rise slabs overlooking backyard kiddie pools.
Yes, Southern California needs more housing density, but we can put our sprawl to use without ditching our spacious vibe.
Yet from Parkman Avenue to the fourplexes of the Fairfax district and garden apartments in Crenshaw, multifamily housing has a legacy as deep and rich in Los Angeles as single-family homes. Increasing density does not have to ruin the city’s character; it can be a way to reclaim a cherished part of its built fabric while adding affordable housing.
Older multifamily housing in Los Angeles tends to have an open, light-filled quality. These apartments often are entered through outdoor patios and courtyards and rise to no more than two stories, giving them a scale and design that could be mistaken for a single-family home. These features made early 20th century Los Angeles apartment buildings widely celebrated, while reformers in New York and elsewhere railed against dense “tenements.” In 1915, the L.A. City Council responded to an attempt by the state to ban four-flat homes by saying that they were “especially desirable” and should face no restrictions.
But by the mid 20th century, the city’s housing would become homogenized into a stucco mass. Los Angeles’ first zoning code in 1926 had only five broad categories and allowed a range of housing types in most neighborhoods. Over the years policymakers, likely responding to constituent feedback, kept adding categories. These restrictions further limited the scale and density of apartment buildings while warping their design with parking requirements and setbacks from other properties.
Developers have been buying out longtime homeowners in South L.A., transforming a neighborhood west of USC away from single-family homes to modern student housing.
By the 1950s and 60s, a new type of building that satisfied the zoning code came to dominate the city: six to 12 units placed side by side in a long, stucco-slathered rectangle suspended over parking. The only ornament was typically a plywood sign spelling out the evocative building name — “The Pad” or “Shangri-la.” These structures became known as dingbats, a common developer name for a structure that was “thrown up quick and shoddily built,” as a newspaper reported at the time.
The dingbat proliferated across Southern California as the region grew exponentially after World War II. With the lifting of immigration restrictions in the 1960s, what was once the most native-born large city in the country became one of the most diverse on the planet. A backlash formed against immigrants and the dense housing associated with them. By the 1980s dingbats were illegal to build, and much of Los Angeles, including Parkman Avenue, was zoned for lower density. By the turn of the millennium only single-family homes could be built in 75% of the city.
Today, six- to seven-story wood frame buildings rise on L.A.’s wide commercial boulevards, among the few places new apartments are allowed. These structures have become the face of density in much of the city, bringing a new scale to formerly low-slung neighborhoods. But the small apartment buildings that can be found on narrow side streets such as St. Elmo Drive in Mid-City and West 41st Street in South L.A. point to a different strategy for adding housing that is more in line with the city’s traditional development pattern. Initiatives to allow this type of housing are being implemented around the country.
The city put forth ambitious programs to meet California mandates for affordable housing — and then weakened them by exempting single-family neighborhoods.
In Portland, Ore., for example, as formerly working- and middle-class neighborhoods gentrified, small bungalows were ripped down and replaced by large McMansions. A coalition of tenant and environmental groups pushed back to pass the Residential Infill Project, which ended this practice by outlawing the construction of new single-family homes larger than 2,500 square feet, encouraging a range of housing types.
As a result, on Portland’s eastside, townhomes and fourplexes are now rising next to 1920s craftsmans. Their thoughtful design and modest scale allow them to blend in seamlessly with the existing housing stock. Homes in these new additions can be 20% to 40% cheaper to buy than detached single-family houses on the same block. Portland’s policy followed Minneapolis’ decision to eliminate single-family zoning.
Over the last decade, California and L.A. have passed a range of policies to allow new housing, including accessory dwelling units and split lots that create up to four units. While positive steps, these are often convoluted attempts to add density in the least conspicuous way possible.
Streets like Parkman Avenue are reminders that we already have a template for building a range of multifamily housing that fits into residential neighborhoods. Rather than ruining the character of the city, building more diverse density could make the Los Angeles of the future more closely resemble its past.
Max Podemski is an urban planner in Los Angeles and author of the forthcoming “A Paradise of Small Houses: The Evolution, Devolution, and Potential Rebirth of Urban Housing.”
More to Read
A cure for the common opinion
Get thought-provoking perspectives with our weekly newsletter.
You may occasionally receive promotional content from the Los Angeles Times.
