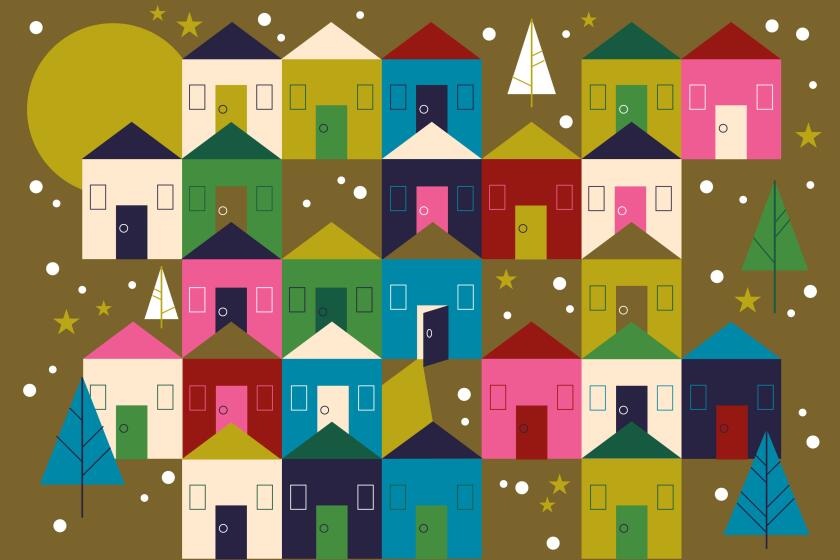Mae Brunken’s Beachwood Canyon home in the Hollywood Hills
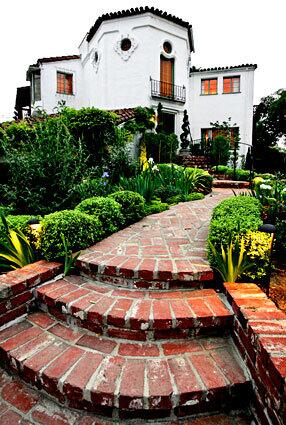
By Debra Prinzing
Mae Brunken wanted a home with a past. The interior designer and set decorator ultimately found her period piece high in the hills of Hollywood: a 1927 Spanish Colonial Revival that starred as the home of Phyllis Dietrichson (Barbara Stanwyck) in Billy Wilder’s “Double Indemnity.”
As principal of Mae Brunken Design, Brunken likes to create spaces “around a character and what that character would love.” In renovating the white stucco-and-red-tile-roofed “Double Indemnity” house, she channeled the character of a glamorous movie star of the 1930s and ‘40s.
“I wanted to restore the house and have fun furnishing it as a part of the Hollywood era,” she says. To blend two styles -- Deco interiors and Spanish architecture -- Brunken couldn’t interpret either too purely. Instead, she used vivid Deco colors and glossy finishes to brighten the home’s traditional terra cotta floors, stark white stucco walls and exposed beams. “I like my environments to be modern-day and a little playful,” she says. “I love fresh and happy color. I want to mix different periods and allow the pieces to play together.” (Ricardo DeAratanha / Los Angeles Times)
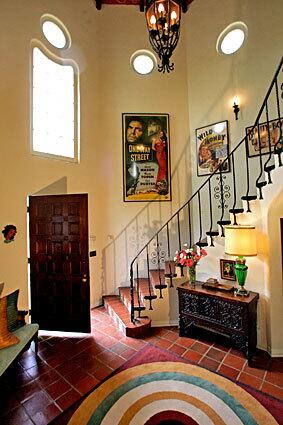
A black-and-white still photograph from the 1944 film was hanging in the house when Brunken first visited it in 2000. Stanwyck and co-star Fred MacMurray stand in the foyer near the curved staircase with iron scrollwork, terra cotta steps and Monterey tile risers. Little had changed inside the room since Paramount Pictures took the photo, and though the film connection wasnt the only reason Brunken purchased the 3,200-square-foot house, I asked for the photo to be part of the sale, she says. (Ricardo DeAratanha / Los Angeles Times)
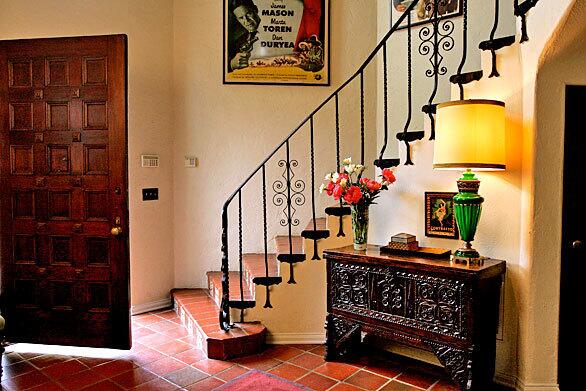
as it does now. At the time, most films were shot on the studio back lots. I could not believe until I went inside and then went back to the film that they actually copied the interior of the home exactly, says Brunkens friend, Thomas Boghossian, a retired California Institute of the Arts film historian. (Ricardo DeAratanha / Los Angeles Times)
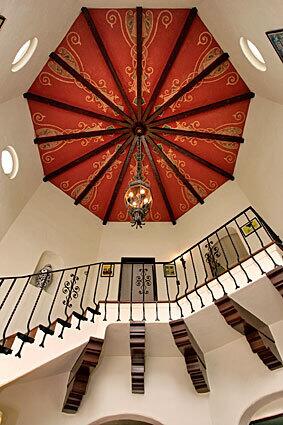
Brunken turned the all-white ceiling into a work of art, stripping the beams to expose dark wood, painting the plaster a terra cotta hue and stenciling scrolls in gold leaf and moss green. The design was inspired by the original scrollwork of the staircase railing. (Ricardo DeAratanha / Los Angeles Times)
Advertisement
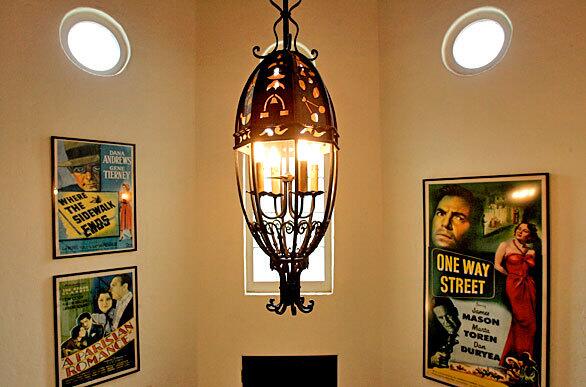
The foyers 16 ceiling beams come to a point where an original wrought-iron lantern hangs. The octagonal space is central to the homes design, with two wings extending from it at 90-degree angles. (Ricardo DeAratanha / Los Angeles Times)
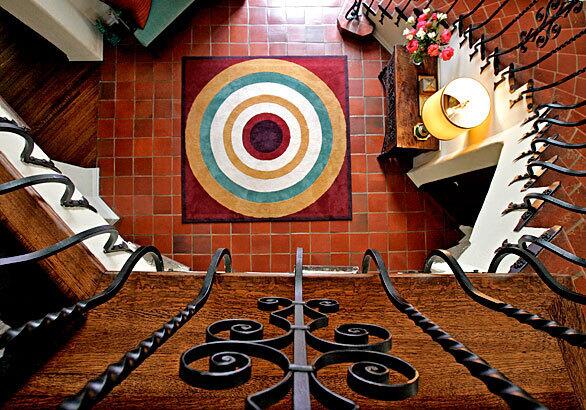
Brunken designed a bull’s-eye rug for the terracotta foyer floor. I was inspired by the movie posters to do something as a piece of pop art, she says of the rugs concentric circles in cabernet, eggplant, gold, cream and turquoise. As you descend the staircase, the mesmerizing pattern feels like an optical illusion. (Ricardo DeAratanha / Los Angeles Times)
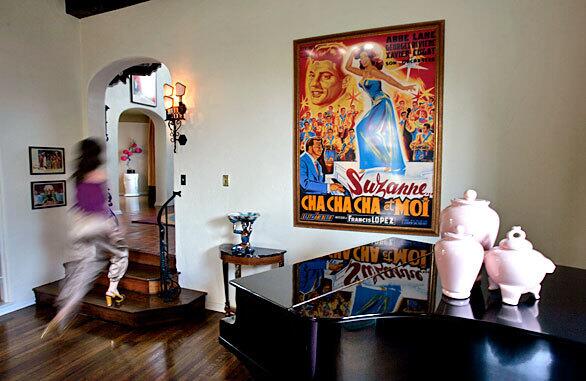
The foyer leads to a sunken living room. Though the large, turret-like foyer is the main showcase for Brunkens vintage movie posters, more appear in almost every room. Film historian Boghossian helped her to acquire an impressive collection of B-movie selections, some in colors reminiscent of 1940s comic book covers: gold, hot pink, turquoise, red and black. Their not-so-serious presence complements Brunkens luxe furniture in Lucite, mohair, velvet, patent leather, mirror and gilded finishes. (Ricardo DeAratanha / Los Angeles Times)
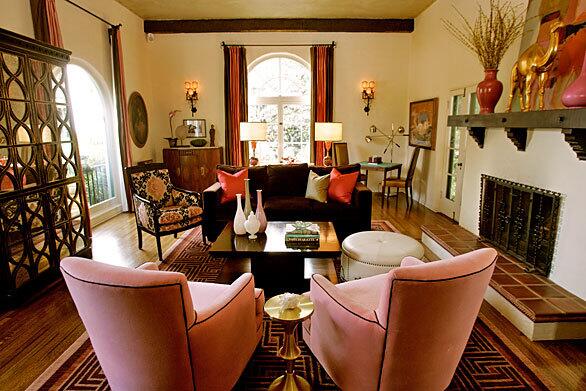
Hollywood starlets from another era would feel at home in the sunken living room, designed in a chocolate-and-pink scheme. The space has high, arched windows and French doors that open onto a Mediterranean-inspired courtyard garden. Pieces are vintage, reproduction and custom, selected for their unexpected qualities, so that everywhere you look there is something that draws your eye around the room, the designer says. Brown silk drapery panels have pink insets. Drum-backed armchairs that the designer brought with her from a prior home are now cloaked in pink velvet with brown piping. She also reupholstered a sofa in rich brown mohair and custom designed the white leather ottoman with antique gold studs. An interlocking-key rug, in pink and dark maroon, and a reproduction mirror-front armoire with an overlay of repeated circles, are a nod to Deco detailing. (Ricardo DeAratanha / Los Angeles Times)
Advertisement
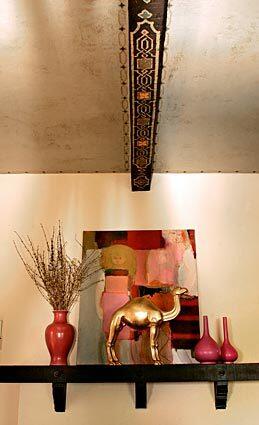
Brunken kept the living room walls light so as to highlight the ceilings intricate stenciling and dark beams. (Ricardo DeAratanha / Los Angeles Times)
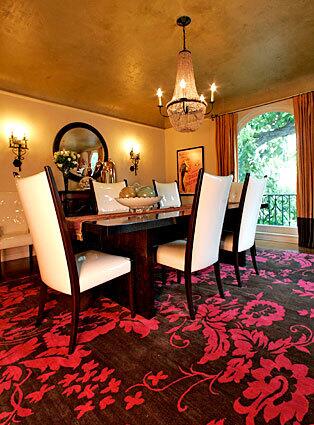
On the other side of the foyer, the dining room glows under the gold-leaf ceiling. I wanted something a bit glamorous that played off of the entry, Brunken says. The rugs palette echoes that of the living room. (Ricardo DeAratanha / Los Angeles Times)
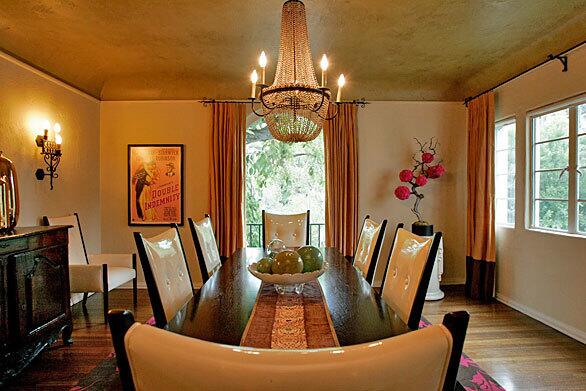
Brunken designed a modern version of a trestle table and reupholstered 1960s vintage chairs in cream liquid leather. The pale pink-beaded chandelier is new to the room. (Ricardo DeAratanha / Los Angeles Times)
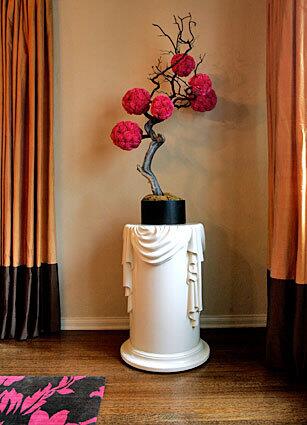
Set on an elegant cream pedestal in one corner of the dining room: sculpture by Krislyn Design. (Ricardo DeAratanha / Los Angeles Times)
Advertisement
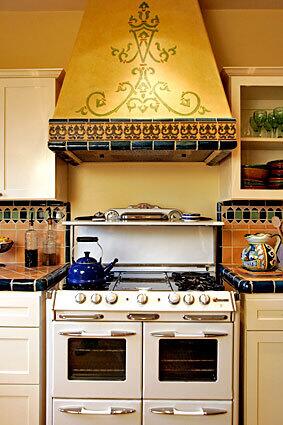
The renovated kitchen has stenciling and tile inspired by the home’s 1920s roots. Brunken found a reconditioned O’Keefe & Merritt stove to complement her design. (Ricardo DeAratanha / Los Angeles Times)
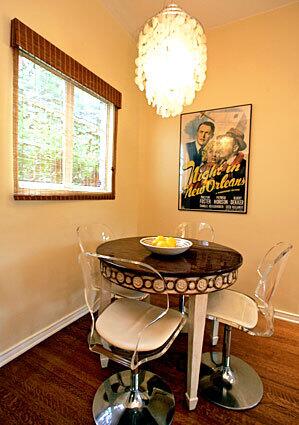
A too-small butler’s pantry was eliminated to accommodate the kitchen’s eating nook. Brunken paired a 42-inch round table of her own design with Eames-inspired Lucite chairs. A reproduction shell lamp adds shimmer overhead. (Ricardo DeAratanha / Los Angeles Times)
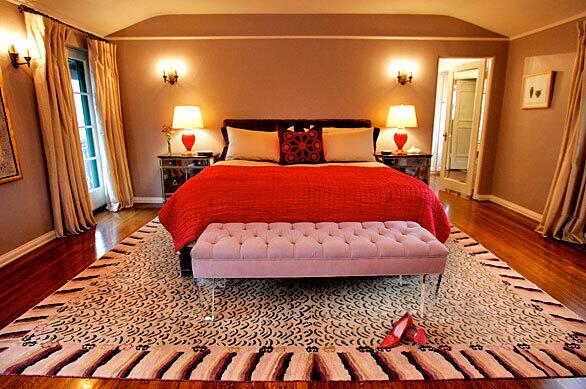
With a platinum and lavender palette, the master bedroom is a calming space. Luxe finishes include a custom velvet headboard, a pale pink bench with Lucite legs and antique mirrored side tables. Brunken called upon six vintage wall sconces to cast a soft glow around the room. (Ricardo DeAratanha / Los Angeles Times)
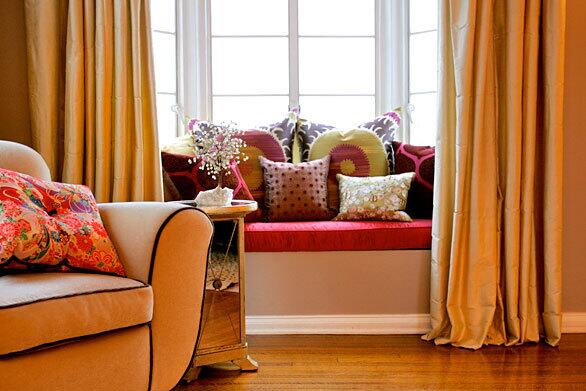
The master bedroom’s cozy, pillow-filled window seat has views of Hollywood and the ocean. (Ricardo DeAratanha / Los Angeles Times)
Advertisement
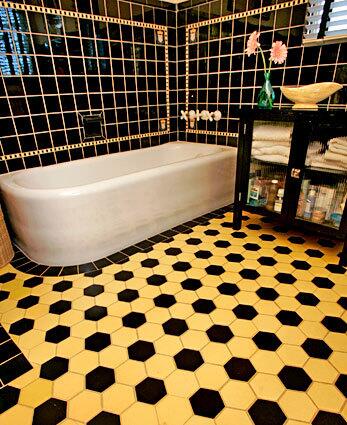
The period master bathroom contains original yellow-and-black tiles on the walls and floor. The bumblebee palette makes Brunken smile. “I was so excited when I first saw it,” she says. Though she creates high-tech, spa-like bathrooms for clients, she doesn’t find period designs to be inconvenient in any way. “They may be a little more simplistic than modern bathrooms,” she says, “but they still look great.” (Ricardo DeAratanha / Los Angeles Times)
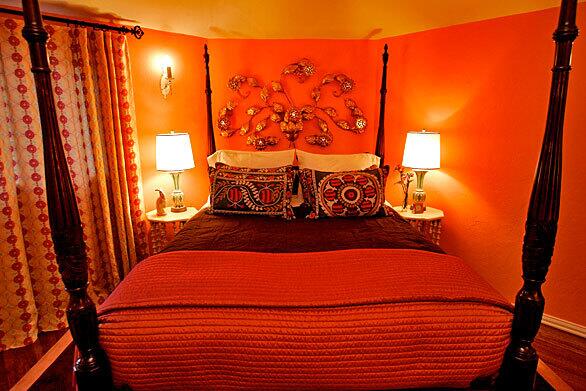
Shades of coral and flamingo-pink adorn the second bedroom, which also gives Brunken’s guests a peek of the Hollywood sign. (Ricardo DeAratanha / Los Angeles Times)
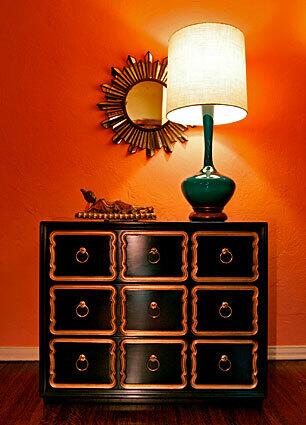
Brunken decorated her “Double Indemnity” house with a mixture of vintage and custom pieces, with a touch of glimmer and glam. (Ricardo DeAratanha / Los Angeles Times)
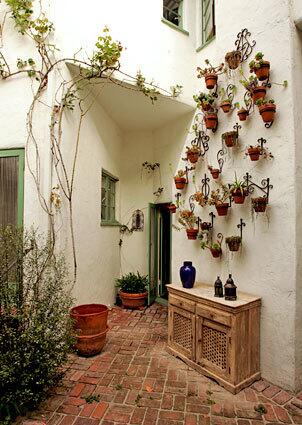
The intimate Mediterranean-inspired courtyard was designed by Brunken and a friend, landscape designer Lisa Moseley. (Ricardo DeAratanha / Los Angeles Times)
Advertisement
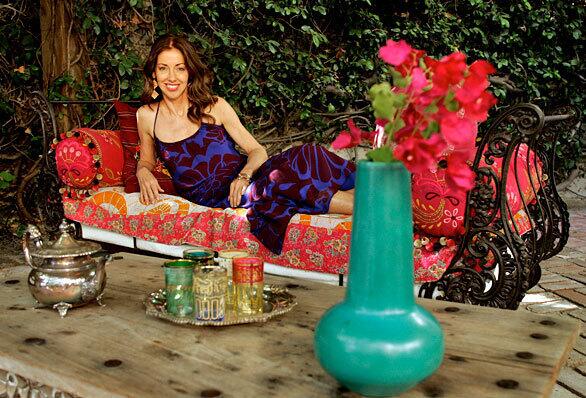
Brunken -- interior designer, set designer and vintage poster collector -- enjoys a little Hollywood glamour of her own. The iron daybed is central to the renovated garden courtyard. Having done set decorating has changed my approach to interiors of an actual home, she says. Because when Im doing a set, Im creating the character, what she would have and what her lifestyle is. For this modern-day woman, its a home of glamour and elegance that even Rita Hayworth or Ava Gardner would envy.
Like the look of this house?
Then check out the Regency-tinged home of Flipping Out designer Ryan Brown.
We also get a long look inside the home of LM Pagano, who designed homes for Johnny Depp and Nicolas Cage. Her period touches lend her Hollywood house a different kind of beauty.
And for that full-on, feels-like-a-film-set, wall-to-wall designed look, theres a the Moroccan-flavored escape by Karen and Guy Videl in Silver Lake. (Ricardo DeAratanha / Los Angeles Times)


