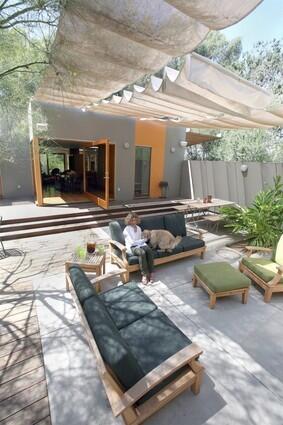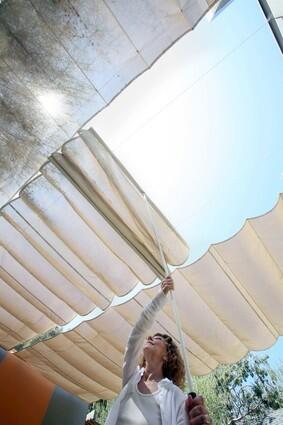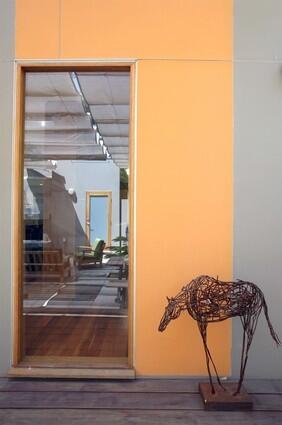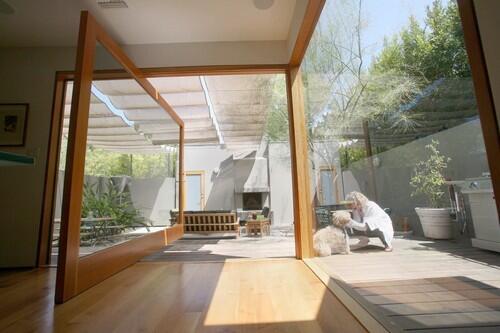In Culver City, architect Lorcan O’Herlihy turns an indoor living room into an alfresco space with movable shades overhead

Sharon Bowman plays with her dog in her outdoor room in

The low-tech covering, manufactured by Awnings & Beyond in Brea, is known as a slide-on-wire Roman shade. Three panels of weather-proof fabric are attached to galvanized wire that runs between the house and the garage. Parachute clips sewn onto the fabric clasp the wire. Bowman can pull the fabric back and forth to adjust the amount of sunlight she wants. (Ringo H.W. Chiu / For The Times)

A reflection of the shade appears in a new window to the home. The alfresco room lies between the house and the garage. (Ringo H.W. Chiu / For The Times)

The view from the house looking out toward the garage: The soft ceiling not only controls temperature but also filters out ultraviolet rays, protecting furniture and fabrics from fading. The fireplace is the same one that once stood in the old living room; now it’s clad in a putty-hued stucco. (Ringo H.W. Chiu / For The Times)







