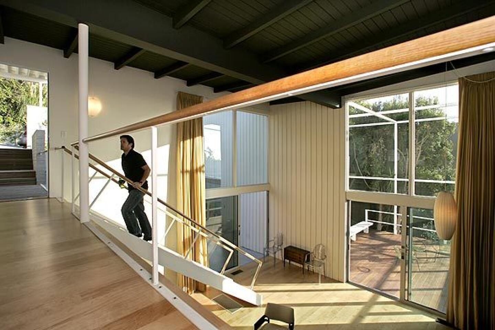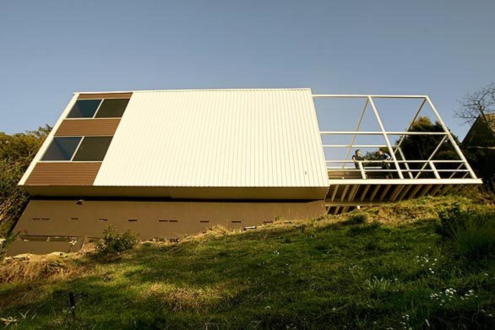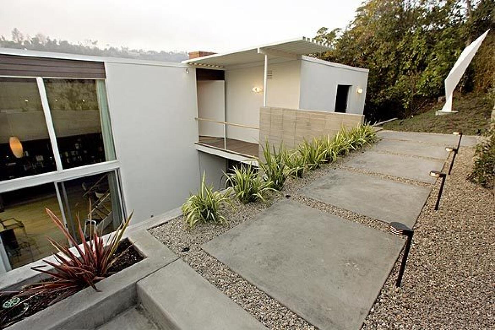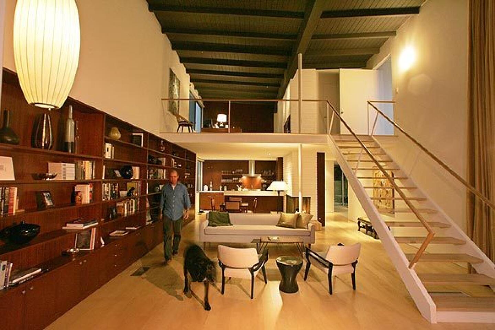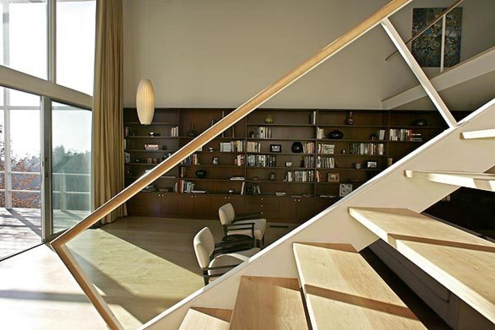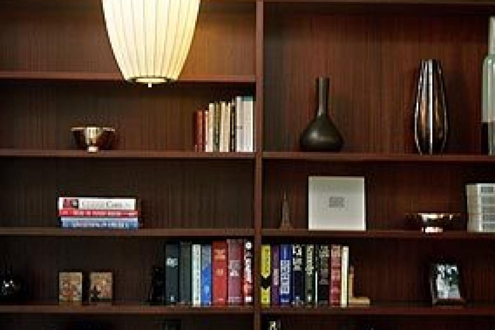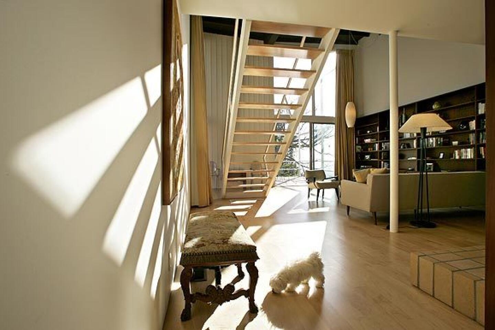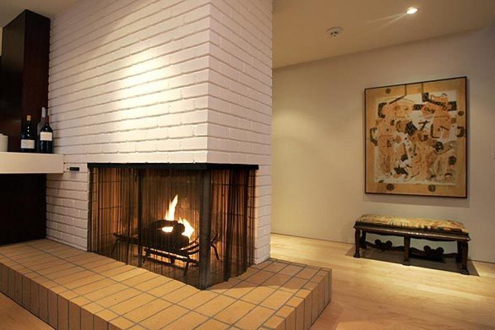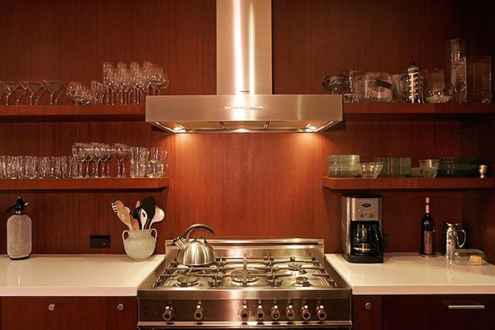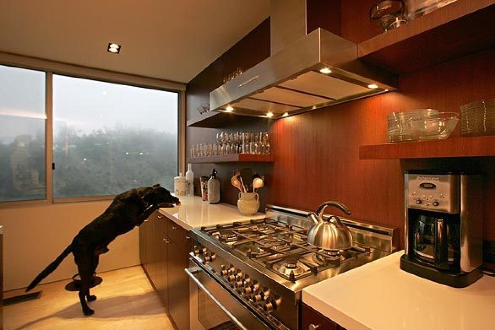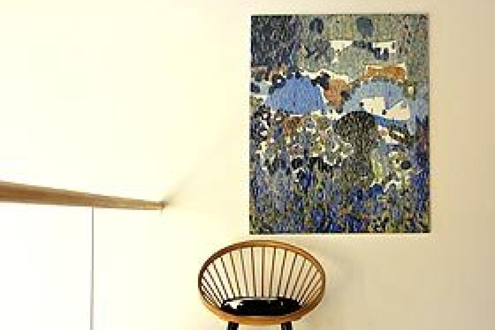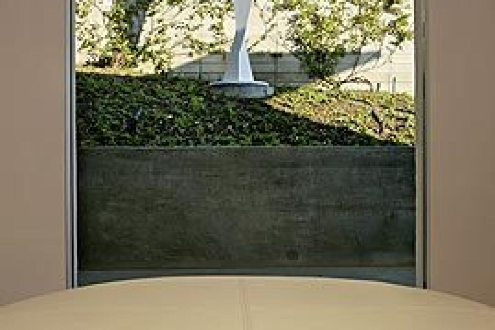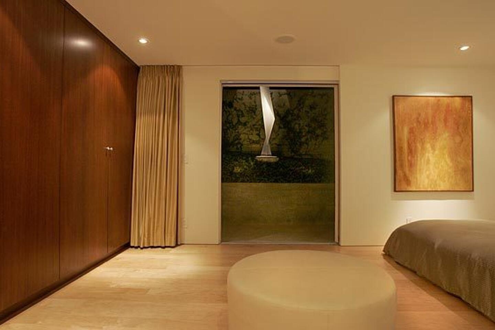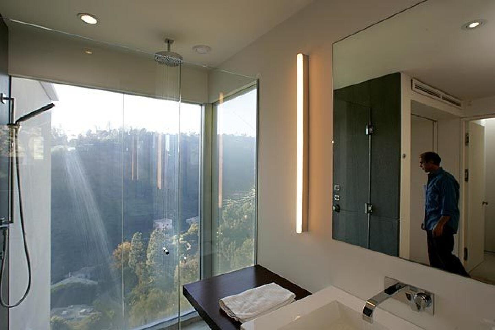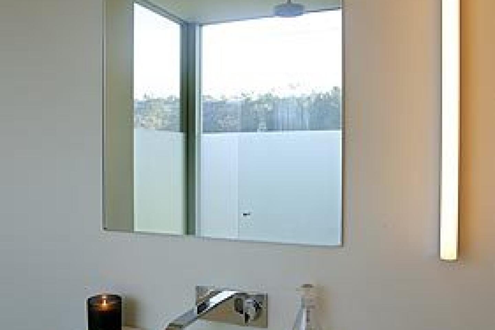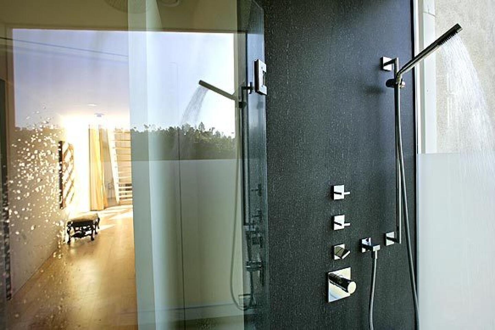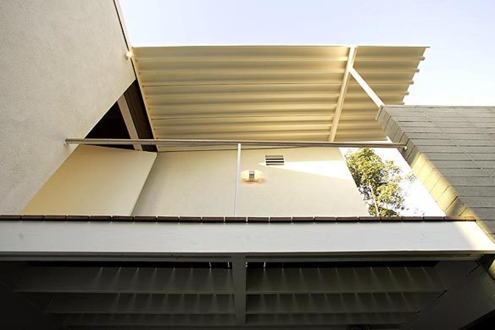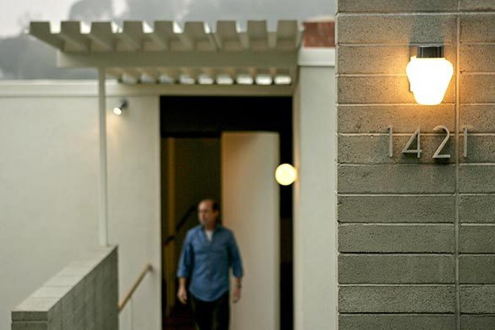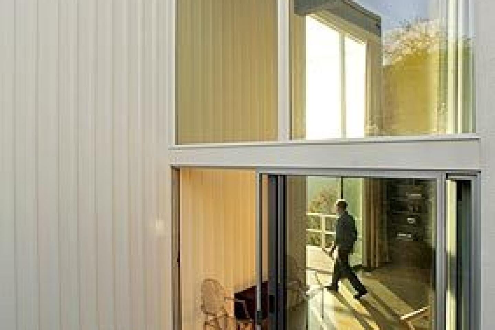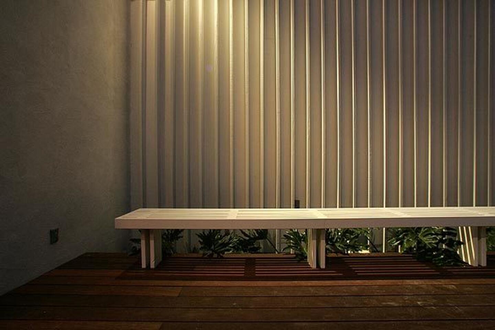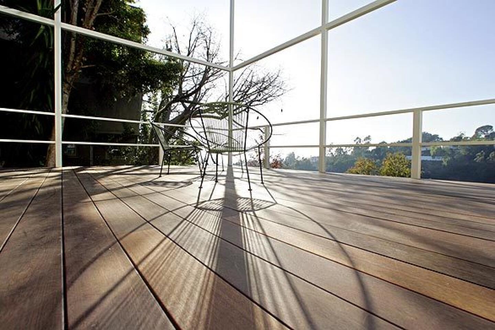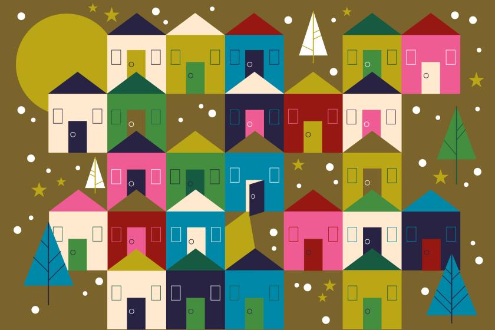Haralamb Georgescu’s midcentury Pasinetti house renovated
In Los Angeles, where it seems every architecturally significant modernist house has been documented, studied, photographed and published several times over, the 1958 Pasinetti residence has proved to be that rare surprise: a little known midcentury gem that intrigues visitors not just because of the design, but also because of the man who built it -- not Neutra, not Schindler, not Ain, but Georgescu.
Architect Haralamb Georgescu (1908-77) designed dozens of buildings in Southern California, but he never gained the same level of fame as his midcentury contemporaries -- at least not here. Before he fled Communist rule in Romania and immigrated to the U.S. in 1947, Georgescu had a successful career in his native country; today many of his modernist buildings in Bucharest are landmarks, and the architect is considered one of Romania’s most important. An exhibit last summer at the University of Architecture and Urbanism in Bucharest honored Georgescu and included a symposium on his work that included Wim de Wit, curator of architectural collections at the Getty Research Institute. An architecture museum under construction in Bucharest is to be co-named after Georgescu and Frank Lloyd Wright.
Georgescu’s Pasinetti house in Beverly Hills was originally featured in the influential Arts & Architecture magazine 50 years ago, but the house fell into obscurity. It was put up for sale as a tear-down and marketed with plans for a large Tuscan house when real estate developer Tim Braseth came upon the property in 2007.
“When I first walked into the house, it struck me as something unique and very, very special. It took my breath away,” says Braseth, who knew nothing of the home’s provenance but was impressed by the effect Georgescu had achieved -- “the allocation of space, the distribution of light and the use of textures and materials.”
The design of the house, simple and utilitarian, is governed by its geometry: a series of perfect cubes. The main space is a dramatic living room 20 feet wide, 20 feet long and 20 feet high. Another 20-foot cube is set behind the living room and divided horizontally into two floors, with the home’s entry and an open loft work space upstairs and a dining area below. A third cube intersects with the second and provides space for the master bedroom and bathroom upstairs and kitchen and guest quarters downstairs. The carport and outdoor deck also are based on 20-foot cubes.
The result is a distilled organization of space that makes the house feel larger than its 1,872 square feet -- and remarkably harmonious.
A solid wall of mahogany bookcases on the western side ties the two downstairs cubes together to create an illusion: The built-ins appear larger than they are without consuming much floor space. A builder today might line the wall with picture windows to capture canyon views, but Georgescu called upon the solid wall to reinforce the home’s geometry.
For light and panoramas, 20-foot-high glass walls open up the house to the south and east while maintaining privacy, and the spaces have an indoor-outdoor quality that doesn’t overwhelm the design of the interior spaces.
::
The beneficiary of Georgescu’s design was Italian writer Pier Maria Pasinetti (1913-2006), who taught Italian and comparative literature at UCLA and was a close friend of Georgescu. Murtha Baca, head of the vocabulary program at the Getty Research Institute, was one of Pasinetti’s students and later became a friend, confidant and an executor of his estate. Baca recalls Pasinetti’s “intensely social” nature and productivity, adding that he wrote his best-known book, the 1960 novel “Venetian Red,” along with film scripts and other fiction while living in the house.
Pasinetti frequently entertained fellow intellectuals and friends, such as directors Franco Rossi and Michelangelo Antonioni, and the house became something of a party place. Neighbors called the host Passionetti because of all the women he attracted.
Through it all, the house was cared for over the years, and most of its original elements were kept intact. When Braseth came along, he wanted to preserve the defining Georgescu qualities but adapt the house to the sophisticated expectations of the marketplace so it would live on for another 50 years. The goal: Enhance the past rather than mitigate it.
“We tried to channel Georgescu’s spirit to find out what renovations he would make now with the house,” Braseth says. “What materials would he use?”
For some of the answers, Braseth got help from fashion designer Trina Turk, a member of the Los Angeles Conservancy board of directors, who happened to know the architect’s son, sculptor Chris Georgesco (the change in spelling reflecting Georgescu’s desire for his family to assimilate). Braseth met Chris Georgesco and asked about his father’s design philosophy. The son’s answer: Use as few doors and walls as possible, and open sightlines.
Work began accordingly. The house was brought down to the studs so it could be packed with insulation for the first time. The wood panel tongue-and-groove ceiling, while providing a rich decorative detail, did little to keep the house cool during the day or retain heat at night, so a reflective foam seal was put in place on the roof. Single-pane windows were replaced with double-pane thermal glass, and window frames were rebuilt to eliminate drafts.
The more visible changes are in the private areas of the house. Upstairs, the close proximity of the master bedroom and bathroom to the front door was an issue. Now, the front door opens by a new entry closet, beyond which lies the loft’s home office area. Beyond that lie the master bedroom and bathroom. New glass in the upstairs shower window turns from transparent to an opaque blue with the flip of a switch -- views or privacy, on demand.
Downstairs, what had been a small galley kitchen was opened to allow a greater social flow to the dining room and living space. The Formica countertops were replaced with a smooth white quartz. To reduce the scale of the kitchen appliances, the refrigerator and freezer were placed in separate drawers with cabinet fronts that match Georgescu’s cabinet design and proportions, and a new mahogany finish connects them to the bookcases in the main living area.
The fireplace had been partially covered in drywall, possibly as a cost-saving alternative to brick when the house was built. Braseth saw it as a missed opportunity to highlight the continuous structure on two floors. After a search through salvage yards and other sources, vintage bricks were found to match the size, pattern and groove depth of the existing bricks.
::
Baca, who lived in the house during the summer when Pasinetti was away in Italy, says the renovation captures the original spirit of the home.
“Pier would love it,” she says, adding that it remains ideal for “a single, studious person who likes to have parties.”
She considers the laundry room a welcome addition and recalls how for decades Pasinetti “never did his own laundry and had it sent out twice a week.” The Murphy bed downstairs is in keeping with Pasinetti’s view of overnight guests, who were not necessarily invited but were accommodated in the aftermath of festivities.
The most striking addition to the exterior is a garden sculpture, seen from a new sightline in the master bedroom. About 7 1/2 feet tall, the white metal geometric piece is the work of Chris Georgesco and represents his appreciation for Braseth’s efforts to preserve his father’s legacy.
Although the renovation of the house took more time than expected, Braseth and his partners are in no hurry to sell. They say the house already has potential buyers in Europe, but they want to use the project as proof that “developers do not need to replace a house in order to gain a maximum return,” Braseth says.
The house will be open for architecture and design events -- a chance to resolve their separation anxiety before moving on to another project.
More to Read
Sign up for The Wild
We’ll help you find the best places to hike, bike and run, as well as the perfect silent spots for meditation and yoga.
You may occasionally receive promotional content from the Los Angeles Times.
