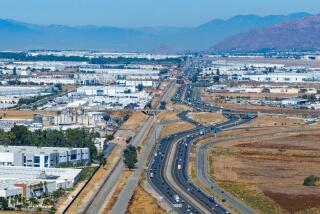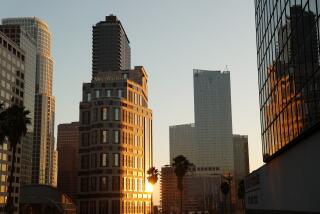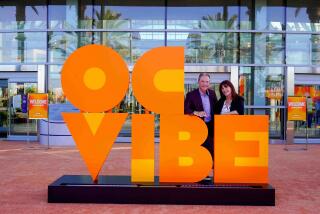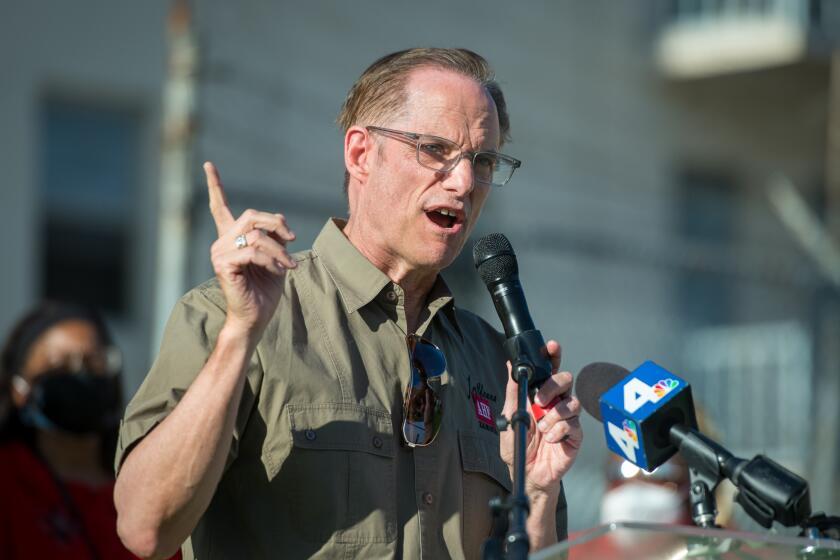Dunn Properties to Build New Escondido Complex
Dunn Properties Corp. of Santa Ana has announced plans to build Escondido Business Center, a new $6.5-million commercial/industrial complex, on a seven-acre site near the interchange of California 78 and Interstate 15 in Escondido.
Located on Andreason Avenue, the development will contain a total of 100,000 square feet of leasable space in two multi-tenant buildings and four free-standing industrial and research and development buildings. Individual units in the multi-tenant facilities will range in size from 1,500 to 18,000 square feet.
The industrial facilities will vary from 10,000 to 20,000 square feet. Construction is scheduled to begin this month, with completion anticipated next June.
First Phase Begins
Garden Grove Business Center, an $80-million master-planned, mixed-use business development in south central Garden Grove, has begun construction. The 50-acre development is located at Euclid Avenue and the Garden Grove Freeway. The initial phase will consist of four buildings totaling 170,000 square feet on 10 acres. The opening of the first phase is set for this spring.
Project Under Way Cypress Business Center, a new $40-million office, service center and research and development facility, is under construction in Cypress. The 14.5-acre initial phase of the 22-acre development by Cabot, Cabot & Forbes is being built at Katella Avenue and Business Center Drive. Phase 1 features an office building and three research and development/service center buildings totaling 165,700 square feet of space.
The Seely Co.’s Anaheim office is the exclusive marketing agent for Phase 1. The Seely firm also negotiated the sale of the 14.5-acre site. John D. Lusk & Son of Newport Beach was the seller.
Project Completed The Paragon Group of Los Angeles has announced the completion of its 95,000-square-foot Warner/Red Hill Business Center in the Irvine Business Complex in Tustin. The Warner/Red Hill Business Center is a corporate headquarters/research and development complex consisting of three two-story buildings at the intersection of Red Hill and Warner avenues.
Building sizes are 20,000, 30,000 and 45,000 square feet. The $10-million project was designed by Ware & Malcomb Architects, Irvine, and was built by Davcon Inc., also of Irvine. Leasing of the development is being handled by Grubb & Ellis Commercial Brokerage Co. of Newport Beach.
Final Plans Being Made The city of Anaheim has given preliminary approval to the development of a $4.5-million, 58,000-square-foot retail center on Villa Nohl Road in Anaheim Hills. A two-story building has been designed for the 2.5-acre site by Craig Combs Associates. The ground level includes 21,700 square feet of retail space and a 7,500-square-foot restaurant site. The second story will cover 23,800 square feet of office space. Construction is expected to begin early this year, said a Craig Combs spokesman.
More to Read
Sign up for Essential California
The most important California stories and recommendations in your inbox every morning.
You may occasionally receive promotional content from the Los Angeles Times.






