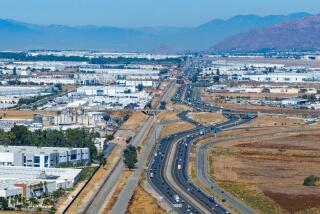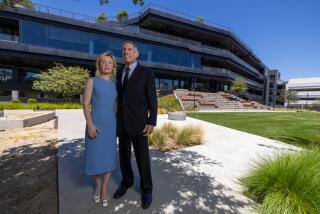Australian Methods Leave Brand on Westside Pavilion
“The Australians are coming” . . . the new buzz words in California shopping-mall circles?
Quite possibly, after the unveiling next Friday of the Westside Pavilion, a one-stop shopping complex that is expected to entice shoppers to its eclectic, community-oriented environment on the west end of Pico Boulevard.
The $90-million shopping center located between Westwood and Overland boulevards combines a number of romantic neo-classical architectural elements but also reflects a confident “Aussie” approach that draws on its own urban experience.
The developer is Westfield Inc., Santa Monica, a subsidiary of the Sydney-based Westfield Holdings Ltd., Australia’s leading shopping center developer, that already manages three other regional shopping centers in the United States, two in Connecticut and one in Michigan.
“We believe in the one-stop shopping idea and we are accustomed in Australia to working with smaller sites and multilevel parking,” said Frank P. Lowy, Westfield’s joint managing director, who flew to Los Angeles for the opening festivities with son David H. Lowy, the firm’s liaison to its U. S. operations. “Land is scarce. About 50% or 60% of the Australian population is concentrated in Sydney and Melbourne. Density is higher in the big cities and there are no more large parcels available. We have gotten used to working within limited conditions,” added the senior Lowy, “‘and we simply apply the lessons we’ve learned to our American projects.”
Why the American invasion?
“The economic rewards are higher here,” said David Lowy, who reported that with more than $320 million in total assets, his company has committed 90% of its investment power to developing shopping malls.
“What the Australians have shown me, in doing the things they are doing, is their efficiency of land use,” said Richard E. Green, who worked for the May Co. before becoming president of U.S.-based Westfield Inc. “In Australia they park on the roofs of malls and they include the supermarket in the mall concept, since they are part and parcel of the daily shopping needs.
“The main difference here, in creating a Westside Pavilion and drawing from the highest-per-capita income area in the world, is that we are dealing with a broader and more sophisticated retail spectrum, higher quality merchandise and higher prices.”
Firm’s Philosophy
The senior Lowy expressed his firm’s philosophy by adding, “We are a hands-on company, and we are quite concerned with also being a contributing element in the community. In planning a new mall, we insist on a lot of input from the community and we like to work with schools and social and civic groups in the area. We have even built a large library near one of our malls.”
The 675,000-square-foot Westside Pavilion resembles an inviting open-air continental shopping district with “interior streets” linked to the outdoors by 150 feet of arching skylights.
To achieve the Westside Pavilion’s look, Westfield hired the Los Angeles-based Jerde Partnership, the coordinating architectural firm of the 1984 Olympic Summer Games and Arts Festival, that was responsible for the unique, award-winning look seen by millions throughout the world.
Graphics and design specialist Sussman Prejza & Co. Inc., who worked in conjunction with Jerde on the Olympics, has also contributed to the cheerful decor of the Westside Pavilion. The predominant orange, lavender and green accent colors recall the Olympic multicolor theme and are used handsomely in tile patterns that cover the sidewalks and the interior pedestrian avenues within the mall.
Linked Pavilions
The Westside Pavilion is actually four side-by-side pavilions anchored by a completely renovated May Co. at the Overland/Pico corner and a new Nordstrom’s at the Westwood/Pico intersection.
The innovative shopping mall development features dual entrance openings allowing for the use of street furniture and outdoor eating areas. The traffic patterns and parking facilities were designed by Donald Frescher & Associates.
Each pavilion has unique design characteristics, and all are connected by the arching skylights that stretch the length of the four structures. During the day, the light streams into the mall, illuminating what architect Jon Jerde describes as “a glazed street scene.” At night, the skylight becomes an overhead wonderland with thousands of miniature twinkling lights.
Cast-iron arcades and gleaming brass banisters are modern interpretations of classic European arcades, and the high-tech signage is also an important part of the decor. A 30-inch sign at the mall’s entrance spells Westside Pavilion in gold leaf and the same letters that glimmer in gold in the daytime sparkle at night through the use of fiber optics, a new element in lighting design.
Well-Balanced Mix
The task of overseeing the operation at Westside Pavilion as its general manager is 28-year-old Jeff Hochberger, who began his shopping center career with Westfield at the company’s Universal Mall in Warren, Mich.
“We are 100% leased, and we have a well-balanced mix of top-notch retailers with just about everything the shopper needs both in merchandise and services,” Hochberger said, crediting Iris Callie, exclusive leasing agent.
“But we are planning some important promotions that extend beyond the retail sphere of high fashion, etc. . . . The Westside Pavilion will also serve the community in many ways through our senior shuttle service, our adopt-a-school program and a community room that is available free to organizations.
“We expect to soon become a favorite gathering place for the Westside community.”
More to Read
Inside the business of entertainment
The Wide Shot brings you news, analysis and insights on everything from streaming wars to production — and what it all means for the future.
You may occasionally receive promotional content from the Los Angeles Times.










