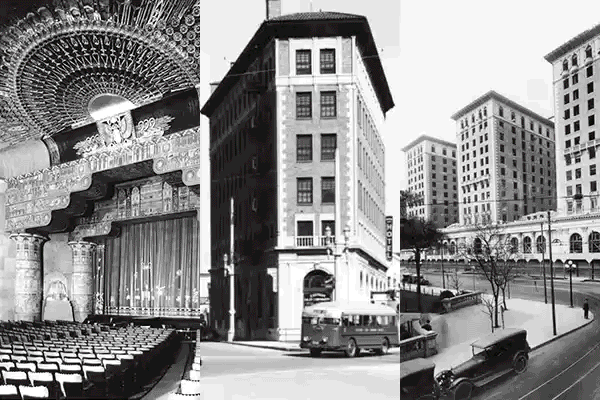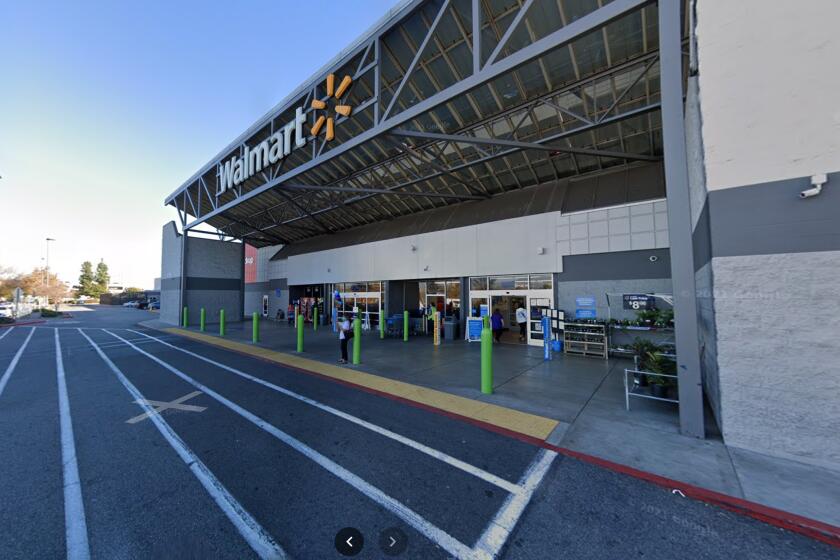Orange County Architects Show Concern for Users
Amid the ersatz housing developments, antiseptic office parks, raw industrial zones, mundane shopping malls and seemingly endless streets that shape Orange County, there is hope of a better, more sensitive architecture.
The hope was inspired recently at the annual award ceremonies of the Orange County chapter of the American Institute of Architects where the local designers of a variety of diverse projects were honored.
The chapter’s highest award, its Honor Award, went to Pulaski and Arita, Architects, for a refurbished corporate headquarters in an industrial area bordering a modest residential neighborhood, and to Bissell Architects for a religious retreat in a suburban canyon. Both firms are located in Newport Beach and both projects are in the city of Orange.
The design of the two very different buildings display a rare respect for their very different settings, to the materials used in the construction, and to the needs of those who use the structures and to their neighbors.
In effect, the awards indicated--at least on behalf of the jury--a move back to the basics of architectural design and away from artistic pretensions that have been dominating recent regional and national awards.
The corporate headquarters located at 520 W. Walnut Ave. is part of the Raymond Cos. industrial complex. The company’s products include such materials as dry walls and acoustical tiles, which quite naturally, were used in the buildings. Also used with respect and imagination was corrugated sheet metal and steel piping, common construction materials in industrial areas.
The result is some bold, collagist forms that, because qualities of the low-cost, low-tech materials were respected, do not look forced. But beyond just being contextual, they improve the area. Coming across the complex that is literally on the other side of the tracks is a pleasure.
Helping also is an attractive paint scheme, of burnt orange and light blue, and rich landscaping, including vines that promise to drape in blooms the steel pipe trellis shading the pathway leading into the building’s main entrance.
“What otherwise could have been another factory blighting its environs became a delight for both user and passer-by,” commented an all-architect jury composed of Robert Marquis of San Francisco, Sarah Harkness of Cambridge, Mass., and Doug Austin of San Diego.
The jury added that a two-story gallery “created a strong entry adding dignity and excitement to a usually drab and inhuman building type,” while the interior spaces “provided a light, airy and pleasant working environment for the employees.”
The retreat, known as the House of Prayer, is located off a twisting Santiago Canyon Road. Designed in an adobe style and tucked into the side of a hill, the complex looks as if it has been there since the first missionaries settled in the area. Only the subtle lattice works and architectural finishings and furnishing allude to its recent construction.
“The building seems to perfectly fit the function,” declared the jury. “It is at once simple, understated, peaceful and appropriately regional, responding masterfully to its natural environment.”
As the jury noted in its comments, the site plan is excellent, with ceremonial spaces on a formal axis, with individual retreats beyond, “creating an experience of otherness, mystery, joy, serenity, hospitality, wonder and praise.” Helping the mood is a gurgling central tile fountain and a wind chime suspended over a covered patio.
Of the six projects cited for merit awards, the most interesting in its attempt to rise above the tide of mediocrity of its building type is the design of the Pacific Market Plaza, 511 N. Harbor Blvd., Santa Ana, by Minoru Chen.
Located along a particularly ugly commercial strip of used car lots, garages, taverns, fast-food outlets and discount-sale showrooms, interspersed by littered vacant lots with crass billboards, and backed up against a tattered residential neighborhood, the plaza stands out as an exception.
Though constructed inexpensively of cinder block and a touch here and there of lattice, the plaza also stands out as an exception to the ubiquitous mini-malls that are sprouting up in much more affluent neighborhoods with little thought to design and consequences.
“The center provides an inspiration with its imaginative use of simple materials and colors,” commented the jury. “With a limited palette, the architect has manipulated pattern and masses to break this project away from the pack and into a class of its own.”
Other merit award winners included The Blurock Partnership of Newport Beach, for a water quality laboratory in La Verne; Fred M. Briggs, Architect, Inc. of Laguna Beach, for an office building in Ontario; Dougherty & Dougherty of Newport Beach, for the firm’s own offices; Leason Pomeroy Associates, of Orange, for a Las Vegas, Nev., business park, and Ron Yeo, of Corona Del Mar, for a house in Aspen, Colo. There also were 10 honorable mentions.
Commenting on all the winners--there were a total of 18 from among 77 entries--jury chairman Marquis declared: “The relative lack of catering to fads and trends demonstrated a real concern for function for the users, with serious architectural solutions by the Orange County architects.”
The county certainly is in desperate need of such solutions, at least judging by what was viewed during a concerted drive searching out the various local projects that garnered awards for their designers.
More to Read
Sign up for Essential California
The most important California stories and recommendations in your inbox every morning.
You may occasionally receive promotional content from the Los Angeles Times.










