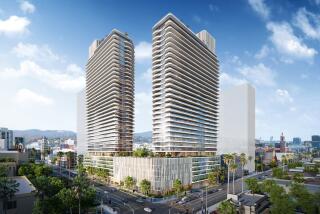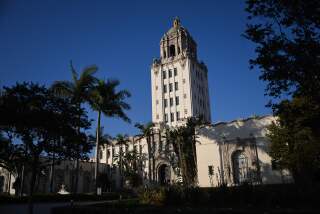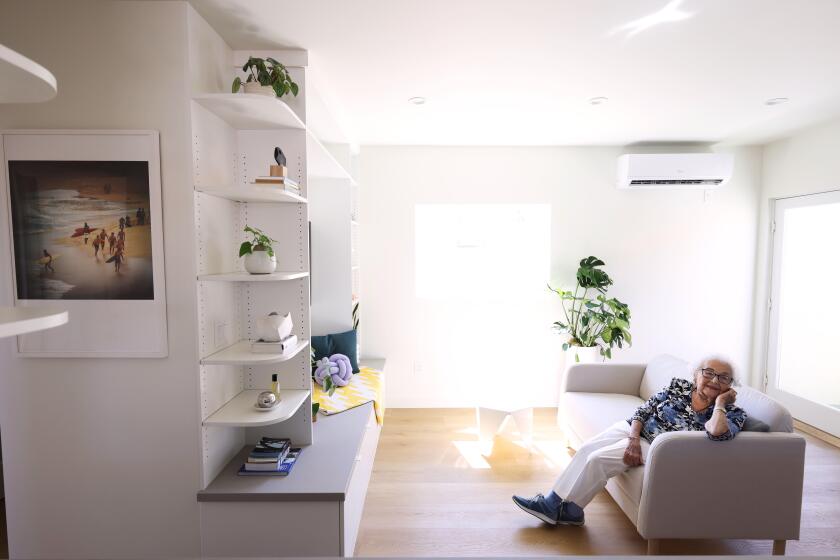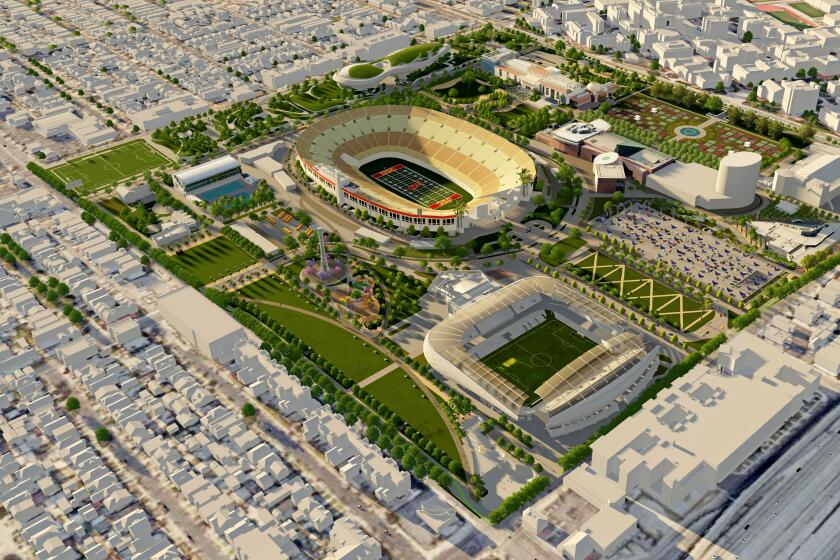Design Issue Next : Glendale OKs Paying Cash for Garage
Glendale city officials decided Tuesday to pay cash for a $7.7-million parking garage in the central shopping and office district instead of floating a bond issue as first planned.
As a result, the city is expected to move quickly on the more controversial issue of the design of the proposed 600- to 700-space garage. The structure is considered key to the rehabilitation of the block bounded by Brand Boulevard, Broadway, and Maryland and Wilson avenues and an important lure to induce a movie chain to build a multiscreen theater nearby.
Some merchants on Brand Boulevard are protesting the design of the garage because access would be by pedestrian walkways, construction of which might require demolition of as many as seven businesses.
Plans ‘Fell Through’
In July, the city decided to issue as much as $10 million in revenue bonds for the project, with tentative plans for part of that debt to be assumed by a businessman who is renovating the six-story Security Pacific Bank building on that block, according to Susan Shick, deputy executive director of the Glendale Redevelopment Agency. However, Shick said, plans to share the cost of the garage fell through.
Meanwhile, it became apparent that the city had enough capital improvement funds to go ahead with the project without having to borrow.
“It is unusual for other cities to have a major capital improvement fund, but it’s not unusual for Glendale,” said Shick, explaining that the city traditionally puts aside half of its sales-tax revenues for capital improvements.
In a formality, the Glendale City Council approved a loan from the municipal fund to the city’s Redevelopment Agency, whose five members are also the five council members. The agency is to repay the city over 22 years with interest set at a maximum of 10% a year, which could fall if interest rates on municipal bonds decline.
Councilman Larry Zarian, acting as chairman of the Redevelopment Agency, cast the sole vote against the cash purchase of the garage.
“I’m not against the idea of the garage, but I have problems with its size and location and the fact that we may have not had enough public input on this,” Zarian said. “Why rush into it when there may be a different way to do it at far less cost?”
His four colleagues, however, said they wanted the financing secured even though design details are to be worked out later. “This is a notice of our intent,” said Councilwoman Ginger Bremberg. “It doesn’t have to have the nuts and bolts.”
Above-Ground Garage Easier
Zarian protested that it would be easier and cheaper to build a four-story above-ground garage, instead of going ahead with plans for two underground levels and three above ground. As a result, a Redevelopment Agency study session on the design has been scheduled for Oct. 22.
Shick said that Zarian’s idea to have all the parking levels above ground would violate a height restriction on the property, but that all ideas would be considered by the staff.
As planned, the garage would allow 1 1/2 hours free parking, with fees for longer periods to be set using competing rates in Glendale; monthly parkers would be charged $35 a month for unreserved spaces and $50 for reserved ones.
Vital to Rehabilitation
The garage is considered crucial to the city’s first attempt to rehabilitate most of a downtown block instead of razing all the old buildings to make way for new construction. It is also thought to be a major plus in luring a chain to build a multiscreen movie theater just across Maryland Avenue from the proposed garage, which would be used by theatergoers. Shick said several chains had expressed interest in building a multiplex somewhere in downtown Glendale.
Nevertheless, the garage itself will require city condemnation, purchasing and demolition of the Red Cross building and two insurance agencies’ offices on Maryland Avenue. Moreover, two to seven stores on Brand Boulevard may have to be relocated for the project, depending on the location of pedestrian walkways cutting through the middle of the block.
More to Read
Sign up for Essential California
The most important California stories and recommendations in your inbox every morning.
You may occasionally receive promotional content from the Los Angeles Times.










