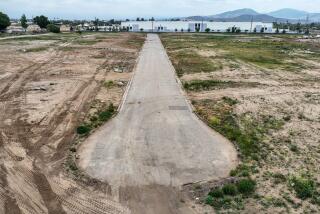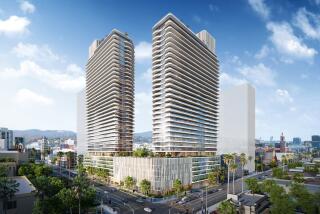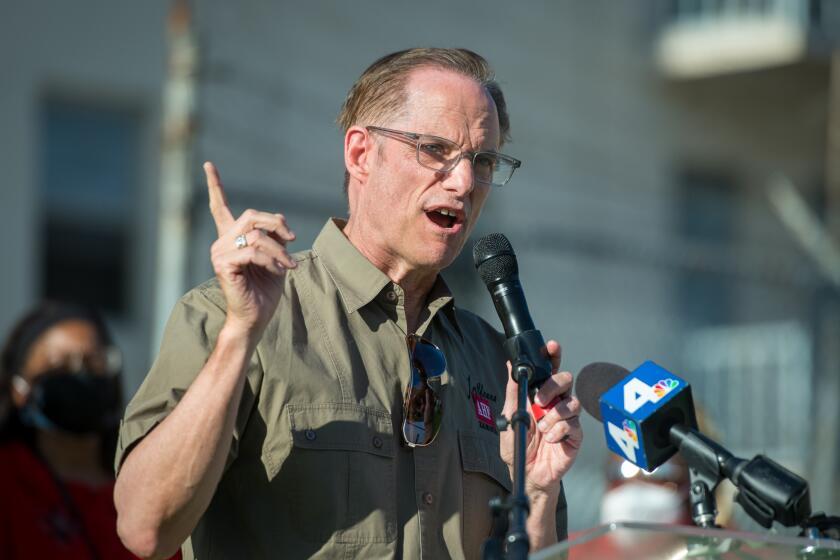Burbank Catches Up in Development : Slower Start May Help City Avoid Mistakes Made by Others
Burbank may have the last laugh yet.
By waiting until all its neighbors have redeveloped their downtowns, the city with the stodgy image nestled against the Verdugo Mountains may avoid making some of the development mistakes of its neighbors.
For the record:
12:00 a.m. Oct. 6, 1985 For The Record
Los Angeles Times Sunday October 6, 1985 Home Edition Real Estate Part 8 Page 31 Column 4 Real Estate Desk 2 inches; 38 words Type of Material: Correction
The department stores anchoring the Burbank Towncenter shopping mall scheduled to be built in downtown Burbank will be The Broadway, JC Penney, Nordstrom and Robinson’s. A Sept. 29 story in this section erroneously included Sears and the May Co. and omitted The Broadway.
And then again, it might not: The Media District in the southwestern part of Burbank is already experiencing traffic congestion, even though many of the office buildings completed around the Burbank, NBC and Disney studios have only begun leasing space, according to Steven Somers, project manager for the 126-acre West Olive Redevelopment Project.
The Media District, centering at Olive and Alameda avenues and Riverside Drive, is part of this project, one of three in the city.
“Traffic congestion in this area will have to be relieved by street widening and new Ventura Freeway on- and off-ramps,” Somers said in an interview. “The problem arises from the streets themselves, all running at angles and intersecting the freeway awkwardly.”
If traffic congestion is a problem now, it will become even more of one in southwestern Burbank if R-5 zoning is approved for the area bounded by Oak Street, Pass Avenue, Hollywood Way and the Ventura Freeway. Higher-density apartment development would result from a zoning change in this area, Somers said. Current zoning is R-4.
With an inventory of 1,125,000 square feet of office space completed in the last three years, of which about 220,000 square feet is vacant, and another 800,000 square feet under construction, the Media District has become one of the major office centers in the Los Angeles Basin, according to Craig Stevens of Zugsmith & Associates Inc., Studio City.
He calls the area the “Brentwood of the Valley” because of its desirable setting. Of the 800,000 square feet under construction, about 350,000 square feet is pre-leased.
When he started his commercial real estate office several years ago, Mike Zugsmith specialized in office leasing. Today, Zugsmith, head of a 23-person Studio City-based firm, spends much of his time marketing industrial land in places like Agoura Hills and Ventura County. Commercial and industrial brokers play a major role in creating projects today--far more than they did in pat years.
Stevens said Burbank’s current development is almost entirely in two areas: The Media District and downtown.
“The city is trying to avoid the mistakes Los Angeles made along Ventura Boulevard,” he explained. “Burbank wants to create two walkable, distinct business and commercial areas and pretty much leave the rest of the city alone.”
Including the Geiger Tower--now called the Triad Center at Burbank--in the 3900 block of Alameda Avenue, space totaling 1.6 million square feet will be under construction in the Media District in the next six to 18 months, Stevens estimated. In addition, the area will get a 500-room hotel to be operated by a major chain.
Ground breaking for the $72-million, 30-story, 450,000-square-foot building is scheduled for next month, according to Steven Geiger of Triad Burbank Associates, the developer. The architect is Herbert Nadel AIA & Partners, Santa Monica, and the general contractor is Stolte Inc.
The Triad in the name refers to joint venture partner Triad America of Salt Lake City, headed by brothers Adnan and Essam Adnan Khashoggi. Adnan Khashoggi, of Saudi Arabia, is one of the world’s richest men.
Carol Grant, office leasing specialist with the Sherman Oaks office of Coldwell Banker, is optimistic about the leasing pace in the Media District. She calculates that there are about 800,000 square feet of space available in the area, with another 500,000-plus square feet planned.
“As the office users tend to be large in their demands for space, this office space should be absorbed within a year to a year and a half,” Grant said. “Existing tenants in the area such as Disney, NBC and Columbia Studios, continue to lease additional space in new buildings to accommodate their ongoing office requirements. In addition, we are seeing tenants relocating to this area from the Hollywood and Mid-Wilshire areas.”
An example of large space users is IDC Services, a Chicago-based entertainment support group that provides accounting and financial services to the industry. The firm will occupy 80,000 square feet of space in the 2600 West Olive Building under construction in the Media District.
Developed by CMS Development, the $21-million, 10-story structure will have 150,000 square feet of space. The Nadel firm is the architect. The Zugsmith firm negotiated the long-term lease valued at more than $20 million for IDC Services. Completion is expected next May.
The Media District has seen the most activity in the past five years, but downtown Burbank may have the last word in the retail sector when the long-awaited regional enclosed mall opens in 1987.
The 800,000-square-foot Burbank Towncenter mall between the Golden State Freeway and 3rd Street and Magnolia Boulevard and Harvard Road will be anchored by May Co., Robinson’s, Nordstrom’s, Sears and Penney’s department stores. It will also have about 250,000 square feet of mall stores, and will draw customers from the entire eastern San Fernando Valley, as well as the foothill communities and parts of Glendale, Stevens said.
Other signs of the revival of interest in downtown Burbank include the projected start of construction at the end of the year on a 10-theater, 2,500-seat cinema complex at 1st Street and Palm Avenue; the targeting of 1st Street as a restaurant row, and major office construction, according to Larry J. Kosmont, Burbank’s redevelopment director.
A major element in the revitalization of downtown will be the expected opening next year of a portion of the Golden Mall to limited vehicle traffic, Kosmont said.
Burbank hopes to avoid the planning errors of Santa Monica, where the Santa Monica Place enclosed mall is not integrated into the 3rd Street pedestrian mall.
“We’ve convinced Hahn (Ernest W. Hahn Inc., San Diego, developers of the regional shopping center) to design the food court and main entry adjacent to the Golden Mall, tying it into the existing shopping area. Merchants like the idea of vehicle traffic,” Kosmont said.
The mall will be designed by Millard Archuleta Associates AIA and the Jerde Partnership, both based in Los Angeles.
The site of the theater complex adds to the synergy of the Golden Mall and the Burbank Towncenter, he added. The complex by American Multi-Cinema, Kansas City, Mo., and Burbank developers Victor Georgino and Richard Henson, is expected to be completed late next year at a cost of $4 million. It will have two theaters seating 434 each, with the remaining eight accommodating between 213 and 244 patrons each.
Also delighted with the cinema complex are the owners of the three anchor restaurants in Burbank’s Restaurant Row along 1st Street. The restaurants are Bobby McGee’s, Black Angus and the Bombay Bicycle Club, and all are only a few blocks from the cinema complex.
Other downtown projects include a 610,000-square-foot office and commercial project by Forest City Development Group and a 10-story, 170,000-square-foot office building by CMS Development Co.
The Forest City project will face the Golden State Freeway adjacent to the Olive Street exit and will be developed in two phases. Called the Burbank Theme Towers, the $85-million project will have 12- and 16-story towers.
Although it hasn’t received the publicity of downtown and the Media District areas, the Airport Industrial District centering around Vanowen Street and Hollywood Way near the Burbank-Glendale-Pasadena Airport ranks as a successful redevelopment project by any standards.
It includes a 268-room Hilton Inn and a six-story, 90,000-square-foot office building, both developed by Wolff-Sesnon-Buttery; the 220,000-square-foot Dunn Industrial Park, a 112,000-square-foot Price Club wholesale/retail store and 11 other industrial developments totaling more than 500,000 square feet.
Kosmont doesn’t believe that traffic congestion will be a major problem in downtown Burbank, thanks largely to ample off-street parking and a conventional grid street pattern.
Burbank is a city that believes in helping a developer if the project benefits the city. Kosmont points to the $25-million Business Arts Plaza being developed by the Screen Actors Guild Pension Plan at Riverside Drive, Olive Avenue and Hollywood Way.
“The city of Burbank and the redevelopment agency are happy to have the Pension Plan project come to fruition in the city, in a classic example of public-private partnership,” he said. “This project would not have occurred if not for the joint venturing of the city and the developer in assembling the site and financing the project.”
The city is underwriting the cost of cutting a full city block out of 90-foot-wide Riverside Drive so that the Pension Plan can construct underground parking for the structure. In return, the developers agreed to delay construction and evaluate design alternatives for the 154,000-square-foot structure.
Karsten Consultants, a Los Angeles-based project management firm that had been retained by the Pension Plan to head the project team, led the efforts to solve the parking problem.
The economics of the building precluded adding height to the eight-story design, according to David Magolf of Karsten.
“The original design by the Luckman Partnership was a beautiful one, with a central atrium,” Margolf said. “The architectural firm worked closely with us to redesign the interior to eliminate the atrium, substituting a handsome two-story lobby and making the building more efficient.”
The new parking structure will have four levels of underground parking for 420 vehicles. Once the redesign was completed, the first step was to close off Riverside Drive for one block and excavate 27,000 cubic yards of earth under the street and the building site.
The underground parking levels extend from the north side of the building for another 65 feet under the street. Utility lines and sewers had to be relocated.
Structural steel rose above grade level last May and the contractor expects to have the roof on the garage during the second quarter of next year for work to begin on rebuilding Riverside Drive over the structure, according to a spokesman for the contractor, Jones Brothers Construction Corp.
Completion of the triangular, concrete- and glass-clad office building is expected in mid-1986. The corner where Riverside and Olive meet will be rounded in a sweeping curve and the ground level will contain about 10,000 square feet of retail space.
The Pension Plan and its affiliated health plan will occupy space on two floors, with the remainder leased to other organizations, according to a spokesman for Cushman & Wakefield, the leasing agent.
More to Read
Sign up for Essential California
The most important California stories and recommendations in your inbox every morning.
You may occasionally receive promotional content from the Los Angeles Times.






