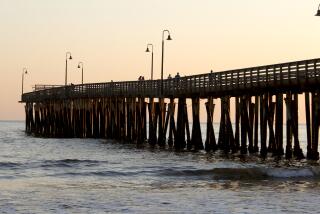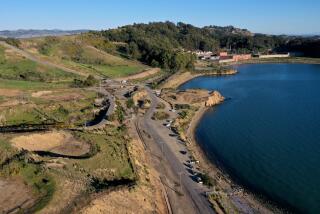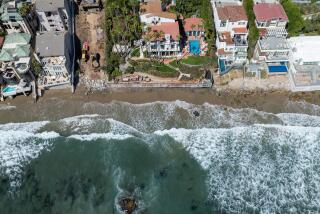Long Legal Battle Brings Changes in Sea Ranch Concept : Commentary
SEA RANCH, CALIF. — Time and the winds of change and politics have buffeted this north coast planned community, but its commitment to design perseveres.
Well-sited houses, sensitively designed, are again being constructed on this stark, stunning 10-mile stretch of the Sonoma County coast, now that the battle with the state Coastal Commission has been resolved.
Nearly every curve of California 1 that runs through the 5,200- acre development reveals--through glimpses behind stalwart hedgerows and at the edges of meadows--new houses being framed or finished in the rough-hewn, sloped-roof style that has distinguished Sea Ranch architecture.
But a closer look shows that while still meeting Sea Ranch’s strict architectural guidelines, the houses are being designed somewhat differently than earlier efforts. There is more individuality and humor and, benefiting from the mistakes of others, more understanding of materials and a respect for the climate.
The recent spurt of sales and construction has pushed to about 1,900 the number of lots sold and about 800 homes built on what 20 years ago was a rambling, raw sheep ranch. Also under construction are about 45 units of employee housing, a fire house and other bits and pieces of an emerging community somewhat different than originally conceived.
Development had been discouraged and delayed for nearly a decade as the developer of Sea Ranch, Oceanic California, a division of Castle & Cooke Inc., the residents’ association, various conflicting local interests and the commission argued in and out of the courts over such issues as public access, subsidized housing, the dedication of park land and the height of hedgerows.
And this despite that when plans for Sea Ranch were first revealed in 1965--and the first units were completed soon after--the development garnered dozens of local, regional and national design awards.
Among the many things cited were the the protection that the plan afforded the area’s sensitive environment and ecology, how most of the units were to be clustered to leave the land as undisturbed as possible and the sympathetic, simple, seemingly serene architecture.
The end result of the lawsuits and bickering was that the 5,200 units called for in the original plan were reduced to 2,329, various beach access trails and lands were dedicated to public uses and some forests were protected. And, according to Mary Allen of Oceanic, a further result was that the economic viability of Sea Ranch was irreparably harmed.
Allen estimated that 3,500 units is the rock-bottom number the development needed to break even. She added that the company settled because given its enormous front-end costs, it just could not afford any more delays. (The Hawaii-based parent company eventually was bought out by a conglomerate headed by David Murdock of Los Angeles.)
“We had undertaken a long and costly planning process, spent millions restoring and protecting the land, planting hedgerows and building sewer treatment plants in pursuing an aesthetic ideal--we cared--only to have it nibbled away at,” said Allen in a burst of emotion.
“Don’t get me wrong,” she added quickly. “We are terribly proud of what we have accomplished--a development that is sensitive to both ecology and architecture. It is just that given what we experienced, I don’t think anyone will ever want to try anything this ambitious and this aesthetic again.” The delay caused by the battle between Sea Ranch and the commission also affected the development’s land prices and design. With fewer lots for sale, making Sea Ranch even more desirable, prices have skyrocketed, particularly for the more secluded and dramatic sites. One such site bought for $17,500 20 years ago, recently was resold for $425,000. Sea Ranch has become pricey and exclusive, catering to a narrower and narrower socioeconomic band of buyers.
“When Sea Ranch first opened, it attracted idealists concerned with the environment, such as school teachers,” explained Dick Thomure, a local real estate broker. “Now we are getting lawyers, airline pilots, financial consultants and the more affluent who are less concerned with a planning ideal and just want a nice, private place to get away to.”
The shift in buyers and life styles have prompted various design changes. When Sea Ranch was first planned, the thought was that it would be a relatively modest second-home community. But with flex time, telecommunications and earlier retirements, it seems that more and more people are making the community their prime residence, observed Thomure, himself a former army officer who settled in Sea Ranch.
It also was found that the more affluent buyers wanted more privacy, which meant less clustering and bigger houses. “I’m afraid that in the delays caused by the Coastal Commission, we lost a continuity in the type of community we had originally envisioned with the construction of the hedgerow condominiums, which were affordable and clustered,” Allen commented.
Architectural styles also changed. Because of problems of leaking, warping and cracking, no longer does the wood siding have to be vertical or untreated, as had been recommended originally to lend the development a consistent look. Windows can now also have “eyebrows” (to prevent leaking) and be more arbitrarily shaped.
“The untreated vertical siding and the flush windows looked great, and won some nice awards for the architects, but they didn’t work very well,” observed Matt Sylvia, a local builder. He noted that the designs were moving away from “the rough and gutsy” look, while remaining faithful to the Sea Ranch guidelines requiring a house be tailored to its site instead of intruding on it.
With a design committee passing on each proposal, still being turned down are bubble skylights, television satellite dishes, asphalt siding and just about anything that stands out a bit too harshly on the landscape. The preferred look at Sea Ranch remains the simple, clean style.
Nevertheless, some new, more distinctive structures are gracing the landscape. These include a house by Obie Bowman using natural timbers as columns, contrasting horizontal siding and playful window shapes in an assertive style.
Also flexing their design skills and breaking out of the Sea Ranch “mine shaft” mold with more angles and detailing in recently designed homes are Bill Turnbull, Dan Levine and Joe Esherick, and a chapel created by artist James Hubbell with the help of architect Don Jacobs and contractor Thamby Tumanan. Moving through a meadow, like a wave of wood shingles with a crest of bronze, the sculptural structure is quite singular, and welcome.
And remaining singular also is Sea Ranch.
More to Read
The biggest entertainment stories
Get our big stories about Hollywood, film, television, music, arts, culture and more right in your inbox as soon as they publish.
You may occasionally receive promotional content from the Los Angeles Times.










