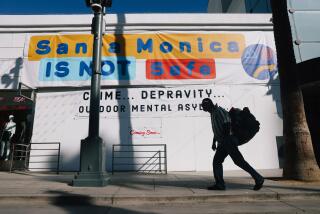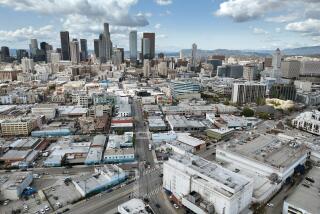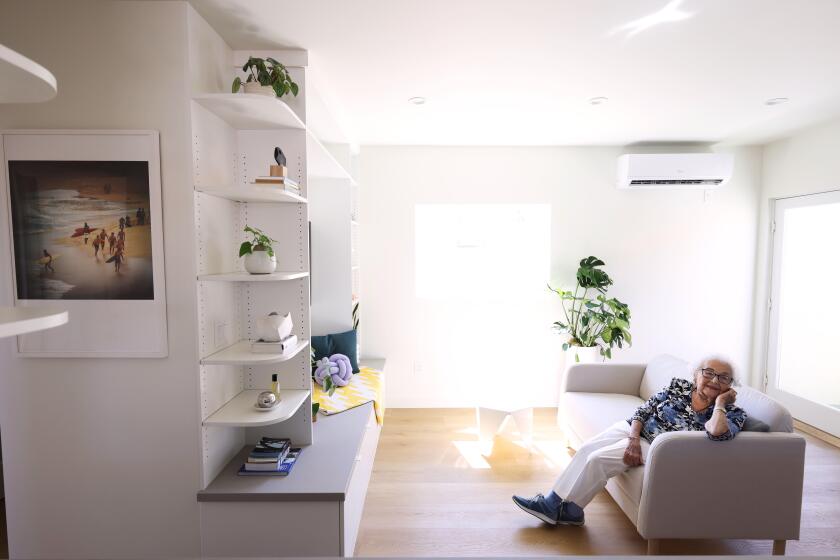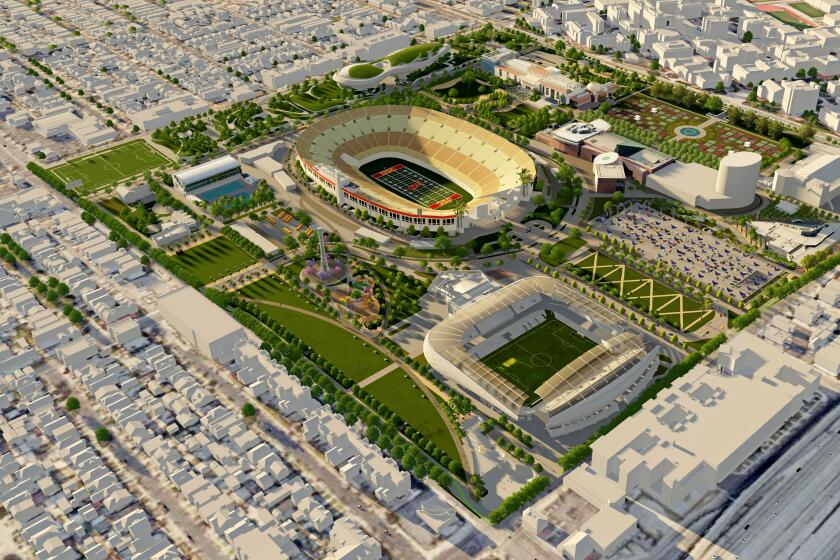Port Commission Cuts Center Costs but Fails to Deal With the Roof
In an effort to save money, the San Diego Unified Port District on Tuesday approved a laundry list of architectural changes in the convention center, the first definitive step toward building the often-delayed facility since over-budget construction bids were rejected in April.
But the port commissioners failed to resolve whether construction of the convention center, tentatively scheduled to begin in the spring, will include the huge Teflon-coated canvas tents planned for the center’s roof.
An ad hoc committee had recommended putting off a decision on the approximately $7-million tent and windscreen structure to allow time to consider alternatives for the 100,000-square-foot area the tents would cover--including whether a convention market exists for a large, outdoor patio area and whether the money might better be spent on expanding the main exhibit floor.
The suggestion to defer a decision was endorsed unanimously by the San Diego City Council, Mayor Maureen O’Connor and the San Diego Convention Center Corp., the nonprofit agency that will manage the facility for the city after it is built and paid for by the San Diego Unified Port District.
But a majority of the port commissioners, including all four representing Coronado, National City, Chula Vista and Imperial Beach, refused to go along with the deferral.
Instead, the commissioners called for including the tents in an optional bid when the entire convention center construction project again goes out to bid sometime in November or December. The Port District would then decide whether to include the tents in the center’s construction when the bids are opened in February.
The majority of the commissioners, led by Phil Creaser of Chula Vista, said asking for bids on the tents in conjunction with the overall construction package would probably save the Port District money. And, according to Creaser, it still would give the convention center operators at least six months to analyze whether the tents should be installed or whether the $7 million should be used for expanding the center’s 250,000 square feet of exhibition space.
William Rick, chairman of the ad hoc committee and a port commissioner representing San Diego, wanted a decision on the tents postponed for at least a year. Because the tents will be one of the last items installed during the 2 1/2 years it takes to build the center, he said, there would be no problem--either economically or architecturally--with waiting and bidding the tents separately.
Commissioner Louis Wolfsheimer, also a San Diego representative, said the board was making a mistake by not waiting for further study on the tents and a possible exhibit space expansion because “we don’t know if there’s a market for” the tent-covered area.
Wolfsheimer said that, in light of the San Diego City Council’s unanimous endorsement and O’Connor’s tour of several cities to review other convention centers, the Port District’s action was tantamount to “a slap in the face of the city.”
“Are we going to have to come up with another 7 to 10 million dollars for a real expansion? . . . Why can’t we wait?” Wolfsheimer said.
According to James Granby, head of San Diego Convention Center Corp., the outside exhibit area covered by the tents is a “questionable space” that is not in demand by convention center users.
The center’s architects argued that a convention center without the tents would amount to “an unfulfilled building.” Those are the words of Kevin Hom, vice president and director of design for Arthur Erickson Architects of Los Angeles, one of the three architectural firms that designed the center.
“The tent is integral to the . . . image we want to present to the world,” Hom said. The tents, he said, are the centerpiece of the structure.
Doug Austin, representing the San Diego chapter of the American Institute of Architects, said it was wrong to scuttle the tents, that without them the center would “lose its theme piece and much of its spirit.”
After the commissioners’ meeting, Judsen Marquardt, whose Seattle-based architectural firm helped design the center, said that, if price is the only consideration, the tents would be cheaper than a comparable expansion of the main exhibition floor, which he estimated would cost $25 million to $35 million.
While he agreed that a future expansion should occur on the main floor, Marquardt said the tent area was always envisioned as a “special adjunct . . . a civic space, a feature that other states don’t offer.”
O’Connor, a former member of the Port District board and a longtime critic of the high cost of the convention center, said that, when the design of the convention center was first proposed, the tents were no more than “a nice addition to the building” and were considered temporary.
“I respect all architects . . . but sometimes they are wrong,” she said.
O’Connor has argued that the convention center “will be obsolete” as soon as it opens because other competing cities, such as San Francisco, either plan to expand or are expanding their centers.
Even without the tents, the mayor said, San Diego will have the “best-looking center in the country.”
There was virtually no debate about the other architectural changes and deletions, a list of 69 items ranging from simplifying the design of interior and exterior landscaping to simplifying the concrete paving pattern for walkways and the exhibition-area decks.
Other proposed changes include using less costly materials or making technical alterations, such as using standard concrete instead of specially colored concrete, modifying exterior exhaust and intake stacks, rerouting circuitry and simplifying the interior communication system.
More to Read
Sign up for Essential California
The most important California stories and recommendations in your inbox every morning.
You may occasionally receive promotional content from the Los Angeles Times.










