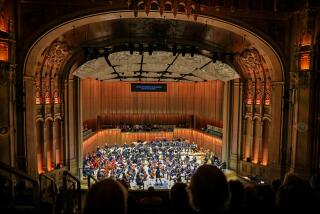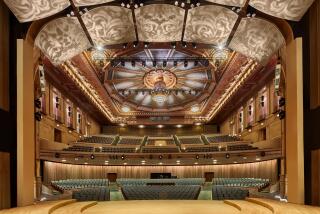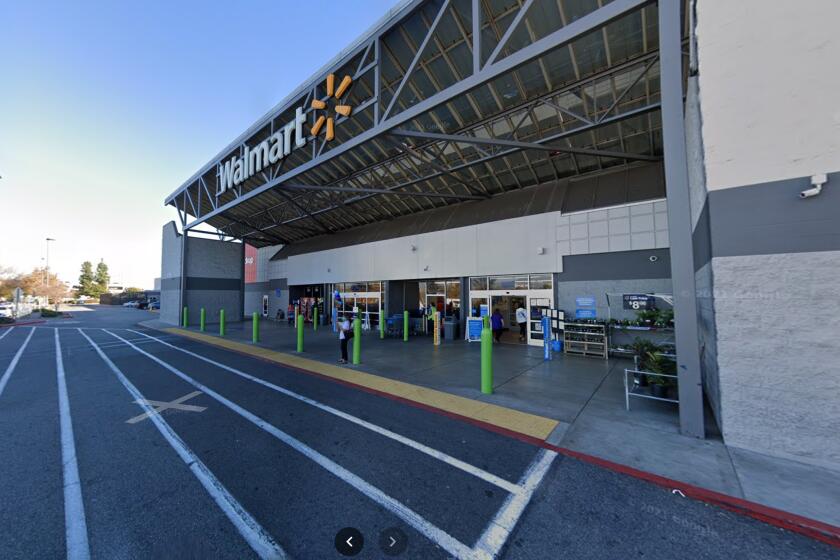Price Center an Attractive, if Disputed, UCSD Addition
SAN DIEGO — Any large, aggressively designed new building provokes controversy, and the UC San Diego’s Price Center, named after benefactor Sol Price of Price Club fame, is no exception.
Regardless of what people say about the project, it is moving quickly into its primary role as a people machine. Not bad considering that the ribbons were only cut last Friday.
Tensions between the administration and students boiled over at the ceremony. A few anti-Price Center protesters were arrested after they had marched to the new building from the old student center near Mandeville Auditorium. Many called the project the “High Price Center,” partly because of its $19.4-million cost, but also because they don’t like its profit-oriented tenants: Wendy’s, Taco Bell and Round Table Pizza, among others.
The new Round Table has touched a particularly sensitive nerve, since it will be the only place on campus serving beer, replacing the popular Triton Pub, which couldn’t afford the rent in the new building. Students had grown attached to the pub in the old student center, with its co-op businesses housed in homey, woody buildings. They fear the new center will take business away from the co-ops.
Other students don’t agree with the $25 student fee that will pay off nearly $10 million in bonds used to finance the center. Still others don’t like the design. A couple said they think it looks too much like a shopping mall, and, in some respects, they are right.
On a campus devoid of much thoughtful architecture, though, the Price Center, designed by San Francisco architects Kaplan McLaughlin Diaz with Austin Hansen Fehlman of San Diego, has a lot to offer. Planned somewhat like Horton Plaza shopping center downtown, the Price Center consists of two halves cut by a diagonal pedestrian path. One important entrance is from the northeast corner, where stepped-back walls of glass ease you in. The other is at the opposite corner, the southwest.
On your left as you enter from the northeast is the food court; sectional roll-up doors turn the courtyard and the indoor tables into one large plaza on warm days. Regardless of what you think of corporate fast-food franchises, the space works well.
Stacked above the food court on this side of the building are offices. Anchoring the southeast corner is a new multi-use hall, a pleasing space with an unusual end-cut wood floor already hosting rock concerts, lectures and other events.
Circular forms unify the center’s design: the rounded glass wall that encloses the multi-use room’s lobby is echoed in the rounded theater marquee across the plaza, by several rounded green awnings and by a round elevator tower that serves as a sort of hinge where the two main buildings join.
Although the center had already been designed by the time the new UCSD campus master plan was approved a few months ago, it ties in with key concepts. Mainly, its central courtyard is open on the west side to what will eventually be a central pedestrian promenade linking the southern main entrance of the campus to the central library.
Along this edge, the center is at its best, exerting a strong visual pull as you approach from the south. Rough-textured, off-white Jerusalem stone and smoother yellowish Portuguese stone cover the exterior in wide horizontal bands. The southwest corner is a wedge of green-hued glass; you can actually see the library through the edge of the building.
Just past this corner, steps drop down into the center’s huge plaza, past a fountain of several L-shaped pools. At the bottom, water shoots through a narrow channel before spilling over a 4-foot tiled wall in 20 or 30 spouts. From almost everywhere in the courtyard, your eye is drawn to the fountain and steps, a pleasing composition of rhythmic geometries.
At the heart of the plaza is a speakers’ platform with circles of steps around it for seating. You imagine spontaneous speeches occurring here, but the administration is apparently making it complicated to use this space. Last week, for example, the Women’s Center on campus wanted to hold a rally protesting a fraternity event featuring female mud wrestlers. But, because of a scheduling conflict, and because they hadn’t filled out necessary paper work, they were sent packing.
One hopes that, in the long run, this place will be open to anyone who wants to make a speech, give an opinion, sing a song, recite poetry. Such spontaneity is what gives a campus over to its primary users: the students.
The Price Center tries too hard to make a design statement. Clean exterior lines and the wonderfully rich materials are undercut by jarring details, like the extensive use of green glass, which detracts from the strong and simple stone, and the big round steel grills that decorate large windows. At first glance, these forms--a cross enclosed in a circle--seem like a fitting counterpoint to the solid horizontal and vertical lines set up by the exterior panels of stone. But, from inside the building, they break up what would otherwise be excellent unobstructed views.
Trellises make an effective transition between indoor and outdoor spaces all around the interior courtyard. But, on the east side, a false trellis with no shading function has been attached to the building. This piece of phoniness also lessens the impact of the building’s strong basic forms.
On a recent afternoon, the top floor of the entertainment-oriented northwest half of the building was packed with students playing pool or leaning over pinball machines. On terraces overlooking the courtyard, and on the courtyard level, students were relaxing in the sun. Wrapped in rich stone and pleasing geometries, yet open to the sun and views, this large plaza is the Price Center’s crowning achievement. Regardless of how the politics play out, the courtyard is a successful space.
It is only unfortunate that campus adminstrators couldn’t have found a way to put the new center in business in a more student-oriented, less profit-grabbing fashion.
DESIGN NOTES: Wimmer Yamada & Associates, San Diego’s leading landscape architects, have changed their name to WYA and promoted Keith Simon to partner/principal and vice president. . . . About 100 people attended last Saturday’s session on co-housing at San Diego State, featuring architect Kathryn McCamant and presented by Women in Architecture with the help of the San Diego Housing Commission and the graduate urban planning program at SDSU. Several groups now appear ready to begin organizing San Diego’s first co-housing communities.
More to Read
Sign up for Essential California
The most important California stories and recommendations in your inbox every morning.
You may occasionally receive promotional content from the Los Angeles Times.










