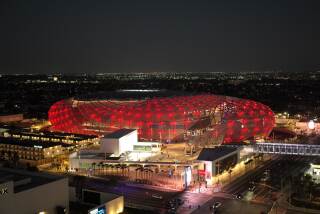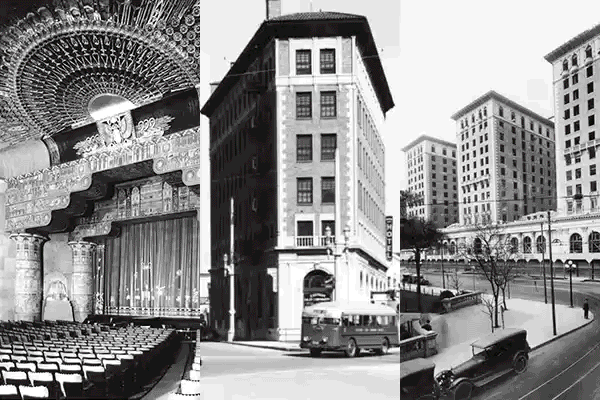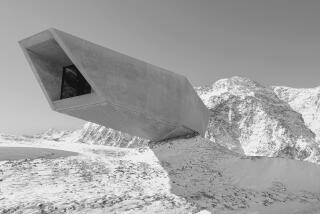Oceanside Civic Center Both Pleases, Perplexes : Design: The center has strong ties to surrounding streets, which should spur other development in the city’s threadbare core.
OCEANSIDE — This image-conscious, beachfront city is about to become an architectural mecca. A new civic center designed by Charles Moore is a pleasing and perplexing piece of work, the kind of place that should gain national attention.
More importantly, the center’s human scale, wit and strong ties to the surrounding streets should provide the fabric that the city’s threadbare core needs so desperately.
Already, several new projects are scheduled to break ground nearby, including an apartment/retail complex, the kind of mixed use so effective in downtowns.
Moore, who designed the legendary ‘60s condominiums at the Sea Ranch in Sonoma County, the Piazza d’Italia in New Orleans and a soon-to-be-built theaters complex for Escondido, has given Oceanside a late-century homage to early 20th-Century San Diego architect Irving Gill.
Among the civic center’s strong points are its rich detailing, sensitive siting, subtle echoes of Irving Gill and a nod to the importance of the automobile. Weaknesses include detailing, which at times obscures strong basic lines, and colors so whimsical that they sometimes distract from the solid architecture.
Also, there’s the bare backside of the City Council building, which Moore envisioned as cloaked in vine-covered trellises. These were vetoed by the current council after being approved by its predecessors.
In 1929, Gill drew his own plans for a civic center on this same site in the middle of downtown at North Hill Street and 3rd Avenue, featuring his trademark arched arcades. Although most of the complex was never realized, his fire station and administrative building still stand on Nevada Street. These will eventually be renovated and put to city use.
Moore’s design incorporates several Gill-inspired arches. Most often, these are used at the edges of covered public walkways that provide key pedestrian circulation.
But, where Gill’s architecture was spare modernism, Moore, hailed by many as a forefather of the postmodern movement, believes in rich ornamentation and a more light-hearted approach.
Although the civic center has some of Gill’s austerity, it has much more of Moore’s own playful complexity, nowhere more apparent than in several of the public areas, where most of the money for ornamentation was spent on the colorful tiles. These flow like a rainbow sherbet river up walls and down a mock alluvial fan leading into the fractured geometries of a large fountain.
A powerful perspective on these colors can be had from mid-block on Ditmar Street, looking west through the heart of the project. A soaring opening marks the center of the project, its ziggurat forms lined with maize, gray, mauve and red tiles. Below this pedestrian entry, workers were putting the finishing touches on a palm fountain to be bordered by eight tall lights in the form of palm trees.
Expanses of tile frame the entrance to the City Council chamber lobby, a wonderful space beneath a gigantic rectangular skylight, where a dramatic sky bridge crosses overhead to connect this building with the one next door.
Progress on the council chamber was slowed when the city decided to add such high-tech features as large-screen television.
A tour of the various offices in the center, the first of which should be occupied late in February, shows up a few shortcomings. The partitioned work cubicles often clutter the spaces and block valuable light and views. Project design consultant Robbin Hayne said the architects wanted lower partition walls, and he wishes they had lobbied harder.
Looking out from upper-level offices and hallways, the viewer is often confronted with unsightly rooftop mechanical equipment. Hayne said there wasn’t sufficient budget to hide these appliances.
On a larger scale, though, the project succeeds magnificently with its two grandest gestures: a pedestrian space at the southwestern corner and the automobile entry along Ditmar Street, which runs through the project beneath an enclosed pedestrian bridge between two of the buildings.
Working with Urban Innovations Group of Los Angeles and production architects Danielson Design of San Juan Capistrano, Moore was selected from a talented field in a 1986 competition.
Edgardo Contini, former president of UIG, had a hand in the design, lending his rational site planning to the group of designers who helped Moore work in his favorite team fashion.
Hayne remembers the creation of the tiled “alluvial fan” that runs downhill through the center of the project, culminating in the large public fountain near the corner of Hill and Third streets.
“That was the result of Charles having pencil in hand and drawing it during a design session. He is wholly responsible.”
Moore’s unconventional alluvial fan and fountain, with their jagged angles, are screened by a grid of palm trees anchoring the corner in the most orderly fashion. Here’s the epitome of Moore’s left and right brains working in happy tandem, as they do, with varying degrees of success, throughout the project.
The library is the only portion of the project now in use. Its witty interior is marred only by mundane oak shelving and counters. The entry space has amazing energy. It rises to two stories, ringed by huge clerestory windows which make artificial lighting unnecessary during daylight hours. Study carrels line the second-floor railing behind arches set atop long, thin columns.
Moving through this main space, one gets a sense of awe and respect appropriate for the repository of the city’s knowledge and history.
The northern side of the project is the least visible, but generates its own architectural excitement. A series of concrete buttresses fly toward the street from the parking garage, as if to prove that acres of rainbow tiles aren’t essential to creating dramatic architecture.
The city is considering painting these bold forms. Pray that they don’t. Architects and citizens should fight tooth and nail to preserve these finely crafted, unadorned details.
Heavy pressure is also needed to make the city change its mind regarding the trellises Moore designed to soften the stark walls of the council chamber building. Of their $320,000 total cost, $160,000 had been spent when the new council did their flip-flop last summer. In an homage to Gill, these would have warmed the plain, white walls, including two five-sided turrets, with flowering vines.
“Maybe someday, someone will realize it would be nice to put them up,” Hayne said.
More to Read
The biggest entertainment stories
Get our big stories about Hollywood, film, television, music, arts, culture and more right in your inbox as soon as they publish.
You may occasionally receive promotional content from the Los Angeles Times.










