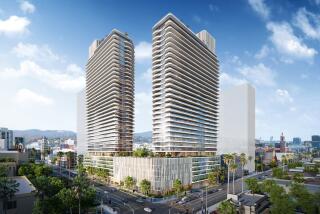Columbia’s Plans Test Height Limits
In plans unveiled recently, Columbia Pictures Entertainment Inc. envisions Art Deco buildings of cream and other subtle shades, a grand circular driveway, a turn-of-the-century-style town square park, shops and a hedge- and palm-tree boundary for its Culver City studio lot.
But in a city where voters recently approved a four-story height limit, what is most noticeable about the ambitious proposal is its high-rise offices.
The plans call for 19 new buildings and would yield a net increase of more than 1 million square feet of office and studio floor space. By the project’s finish, about 15 years from now, Columbia would employ nearly 5,000 workers at the lot at Overland Avenue and Washington Boulevard.
The project, intended to establishing the 44-acre site as Columbia’s corporate headquarters, is also shaping up as the first test of the height limit approved by Culver City voters four months ago. On Columbia’s drawing board are twin 11-story office buildings, two nine-story office buildings, and a dozen buildings of from four to six stories that would have shops on the ground floors and offices above.
In April, voters approved a height limit of 56 feet, or about four stories, on buildings in the city’s busiest commercial zones. The measure, which qualified for the ballot as the result of a citizens petition drive, listed the areas it would cover--explicitly including studio zones. The previous height limit in the city’s two studio zones--the Columbia site and Culver Studios on Ince Boulevard--had been 167 feet.
City Atty. Eleanor Egan said last week, however, that she believes the Columbia lot can be made exempt from the height restriction. She said a section of the Municipal Code gives the City Council the discretion to approve taller heights in redevelopment areas, which make up about one-third of the city and include the Columbia lot.
The height measure “is very specific about which portions of the code it amends,” she said. “That portion of the code is not one of them” and therefore remains unchanged, she said.
And voters knew this, Egan contended. In the voter information pamphlet, the city attorney’s analysis of the height measure, and arguments against the initiative, stated that the council would retain such power over heights, she noted.
Robin Turner, a sponsor of the height initiative, disagreed, describing Egan’s interpretation as off base.
“She’s saying that because she’s working for the council, and that’s what they want her to say,” Turner said in an interview late last week.
During the campaign, supporters of the initiative had argued that the city attorney’s ostensibly impartial analysis was anything but, and that the height limit would govern redevelopment areas.
The height limit was meant to apply to all sites in the specified zones, whether or not they also fell within redevelopment areas, Turner said. And Columbia is not exempt, because the studio zones were specifically included, she said. She plans to tell the City Council at its meeting Monday that “Columbia is really wasting its time” in proposing taller buildings.
“The public doesn’t want high rises in any form,” she said. “There’s no way they can usurp what the populace decided on.”
Councilman Jim Boulgarides, a supporter of the height limit, agreed that it “was intended to be universal.”
“I think we need a third opinion on (the city attorney’s interpretation),” he said. “It’s kind of a strange position to take. It almost says you’ve got two sets of law in the city.”
“Eleven stories is very problematic,” he said of the Columbia project. “That’s what (Columbia) would like. What they’re going to be able to achieve is another thing.”
Councilman Paul Jacobs, who opposed the height-limit initiative, said it was too early to give his opinion about Columbia’s plans but said he agreed with Egan.
The review process for the Columbia project, expected to take at least a year, includes hearings before the Planning Commission, Redevelopment Agency and City Council. Development guidelines for the lot, which will cover the uses of the buildings, heights, setbacks, signs, parking and other factors, will be drafted after an environmental impact report is prepared, Community Development Director Jody Hall-Esser said.
Columbia hopes to consolidate on the lot much of its operations that are now in Burbank, Hollywood, New York and elsewhere. The plan documents contend that “the building area and open space required on this site leaves no alternatives” than to construct some buildings taller than four stories.
Ken Williams, Columbia senior vice president of finance and administration, said that Columbia drafted a design with all the buildings of 56 feet or less but that was abandoned because it looked “like the Pentagon--four-to-five-story bulk.”
Williams added that because of the lot’s large size, “we can mitigate height in a way that a single developer can’t. We can control our own shade, shadow.”
The taller buildings will be generally put in the center of the lot, as far away as possible from the residential neighborhoods that surround the site, he said.
Nonetheless, Turner said, Columbia is going to have to fight for it.
“People who voted for the height initiative mean business,” she said.
More to Read
Inside the business of entertainment
The Wide Shot brings you news, analysis and insights on everything from streaming wars to production — and what it all means for the future.
You may occasionally receive promotional content from the Los Angeles Times.








