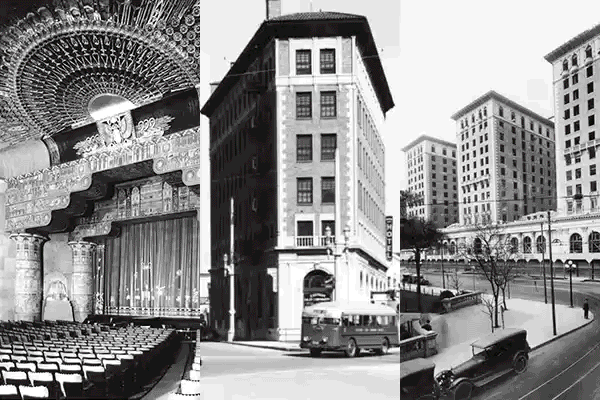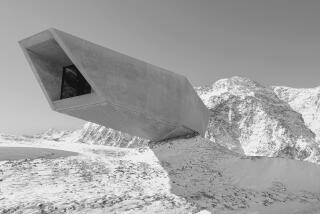ARCHITECTURE : Horatio West Court Packs Feel of Openness, Form Into Dense Space
Standing in the tiny courtyard of Ocean Park’s Horatio West Court, it’s easy to forget the confusion of forms and endless vistas of the beach half a block away.
The plain white walls around you are composed into cubical shapes and are grouped together to provide a variety of indoor and outdoor spaces. The six little buildings of this 1919 complex are packed together on a 60-foot lot without any sense of crowding. Their shapes are simple, repetitive, and abstract, but evocative. Halfway between Mission style and modernism, they bask in their white splendor, while sheltering a little community in their sharp shadows.
The creator of this miniature masterpiece was Irving Gill (1870-1936), a San Diego-based architect who spent his life trying to marry the climate and traditions of the Southland with such technical innovations as tilt-up concrete construction. He developed an architecture of abstract white forms that seem both thoroughly modern and rooted to the place.
In a series of innovative housing projects, he also came up with new ways to use sites in dense, economical ways that allowed for both a maximum amount of open space and a great variety of form.
His greatest building in Los Angeles, the Dodge House, was torn down in the 1970s to make way for a condominium project, so Horatio West Court remains as the sole evidence of his achievement in Los Angeles.
Horatio West Court divides its narrow lot symmetrically, placing two units on either side of a driveway that runs the length of the lot to a rear parking area, where two garages are topped with little apartments. These six forms create a variety of different experiences.
From the front, the complex presents itself almost symmetrically as two little towers clamped onto the site by low terrace walls. Beyond this urbane front, the center opens up into a tiny courtyard sheltered between the four units, while the rear, reached underneath an arch, becomes a service area.
The actual design of the buildings is simple. Each building is a slightly inflected, flat-roofed two-story cube to which a small entrance porch and a walled terrace has been added. Rectangular corner windows on the ground floor are echoed by continuous bands of glass sheltered by overhanging eaves at the top. The living areas of the units are on the second floor, in order to take advantage of views of the nearby ocean and distant mountains.
The details of Horatio West Court create rhythms that seem to leap from building to building. The corner window and chimney placed on the front of one block are repeated on the side of another, and the low walls create overlapping lines that move the eye from object to object.
But the building also serves as a model of urban planning. Rather than creating a closed front to the street, burying the parking and creating a slot of space in the middle, Gill extended public life right through the lot, mixing cars with pedestrians, active places with screened private areas, and composing all sides of the site at the same time. Of course, such generosity could not last. Today, a crudely designed gate protects the inhabitants from curious beach-goers. But the complex has been lovingly restored, and it displays its building blocks of a vernacular modernism with proud dignity.
More to Read
Sign up for Essential California
The most important California stories and recommendations in your inbox every morning.
You may occasionally receive promotional content from the Los Angeles Times.









