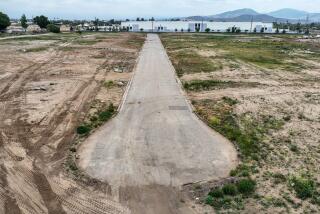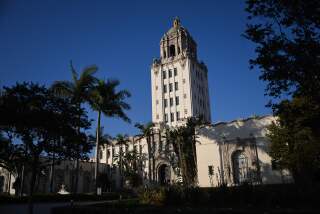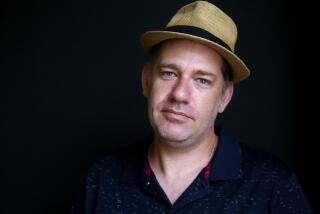Big Hillcrest Project Proves a Comedown
SAN DIEGO — Village Hillcrest, the new $70-million mixed-use complex in the heart of Hillcrest, begs a question: How could the same developer who produced Uptown District, the critically acclaimed mixed-use complex only a few blocks to the east, have also built this poorly detailed, steroid-fed interloper that threatens to swallow an entire community?
Uptown District brought its developer, Oliver McMillan, broad-based approval when it opened in 1989. From community leaders to well-respected design juries, everyone seemed to agree that the project accomplished the difficult job of knitting together the heart of the community.
By comparison, community members are troubled by the looming bulk of Village Hillcrest--also by Oliver McMillan. So fearful are they of another blockbuster that they have asked the city of San Diego to review a 1989 Mid-City Planned District Ordinance, which regulates density in Hillcrest, with an eye toward revising it so that such bulky development would no longer be possible. (Village Hillcrest and Uptown District were approved before the
ordinance was enacted.)
Village Hillcrest was designed by San Diego architects BSHA, with Rancho Santa Fe design consultant Ken Ronchetti. The project packs a seven-story medical-hospital building, a five-screen theater complex, retail and office space, 16 studio apartments and loft-style residential-work units and 705 underground parking spaces on a site bounded by Washington Street, University Avenue and 5th and 6th avenues.
Although the architects have stepped back the upper levels of some of the buildings in an attempt to lighten their bulk, Village Hillcrest still cuts a lumbering, awkward profile. The main problem isn’t the project’s size, it’s that the architects should have broken down these massive buildings with more intimate forms and details.
Mundane materials seal the project’s mediocrity. The exterior is covered mostly with stucco and aluminum windows. There are only token displays of quality, such as the shellstone trim around exterior arches and doorways.
Village Hillcrest’s 75-foot-high medical building looms over Washington, casting a shadow across the street at midmorning. Endless expanses of sand-colored stucco stretch across the bleak walls of this building like a forbidding Sahara.
The project’s ugly backside faces 6th Avenue, where this key arterial street drops down from Hillcrest toward California 163. These towering blank stucco walls need some life.
Having dispatched with the project’s worst sides, we are left with its best: the more intimately detailed retail spaces fronting 5th Avenue.
Variations in roof lines and a series of windows and shop entrances break this facade down to a scale pedestrians can comprehend.
But even the 5th Avenue side of Village Hillcrest is flawed. The architects have violated the very center of this important pedestrian strip with a broad automobile entry to the parking garage. And just to be sure you don’t miss it, they have marked it with a sizable stucco arch that undercuts the intimacy of the retail storefronts on each side.
A plaza behind the 5th Avenue facade is a failed attempt at making a grand public space. Two open-air promenades angle off 5th, channeling pedestrians into this space, which will eventually be surrounded on the first floor by restaurants and smaller eateries.
Once inside this plaza, you become disoriented. For one thing, the second-level entrance to the movie complex--presumably the activity hub of the project--is poorly defined and hard to reach.
For another, the building walls enclosing this canyon are as monotonous as the expanse of concrete lining the canyon’s bottom. The gaily colored, wildly articulated storefronts of controversial Horton Plaza downtown look truly inspired by comparison.
The interior of the movie complex, the only interior project completed at the site, makes a bold attempt at reviving the spirit of Frank Lloyd Wright. Custom carpeting carries a Wrightian pattern, and walls are decorated with Wright-like sconces and geometric appliques. Even the earthy colors trigger fond memories of Wright. But this is too much imitation, and it adds up to sensory overload.
Taken as a whole, it all adds up to unrest in Hillcrest.
“I think it’s too big for the site. That’s pretty much the reaction of everyone that I talk to,” said Peggy Goldstein, a member of the Uptown Planners, the community’s planning group, which, at its Nov. 5 meeting, voted to ask the city to re-evaluate the 1989 Planned District Ordinance.
“The PDO allows some intensities, some heights that we don’t think are appropriate--very high, very big buildings,” Goldstein said. “What developers could do under the PDO is even bigger than this.”
Added Mike LaBarre, another member of the planning group and one of the architects who worked on Uptown District:
“My main criticism of Village Hillcrest would be that it appears monolithic as a project, when in fact it has multiple buildings and different uses. There was an opportunity to express these with more variety than it has. I personally don’t have a problem with its scale.”
So how did Oliver McMillan fare so poorly at Village Hillcrest while triumphing with Uptown District?
In the beginning, the projects had similarities. Both are major mixed-use renewal efforts that had to knit together the heart of an older business district.
From there, they took entirely different paths.
Uptown District was built on property San Diego sold to the developers. As part of the transaction, city planners kept a close eye on the project’s design, making sure it would suit the community in scale and functions. The city hired a consultant to prepare a development plan for the site, and made sure the community was involved in the planning and design process.
“There was less give and take on Village Hillcrest,” said Eric Naslund, an architect and member of the Uptown Planners. “It was done a lot more like a traditional project, where the developer comes up with a design and you react. Our community meetings were not as heated then as they are now. I don’t think the non-architects understood how big that project would be.”
While supporting Village Hillcrest for the revitalizing impact its diverse uses may have on the community, City Architect Mike Stepner agreed that portions of the project are overscaled.
“I think we were all caught short by how that wall ended up along 6th,” he said. “In hindsight, we should have looked for more articulation, a greater step-back.”
Skeptics, especially developers, constantly disparage city planners and community groups. Some claim that allowing broad-based public input from groups such as the Uptown Planners amounts to “design by committee” and dilutes the strength of an architect’s idea. Others say community feedback and bureaucratic red tape are too costly to the developer, that redesigns and time delays eat away too much profit.
But the contrast between Uptown District and Village Hillcrest presents concrete evidence that public-private design collaboration can result in better architecture.
DESIGN NOTES: Studio E Architects of San Diego has won a competition to design 17 affordable homes as part of a redevelopment effort in Riverside.
More to Read
Sign up for Essential California
The most important California stories and recommendations in your inbox every morning.
You may occasionally receive promotional content from the Los Angeles Times.






