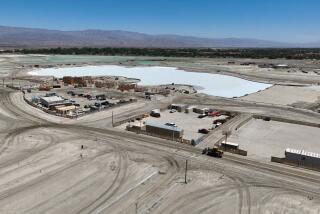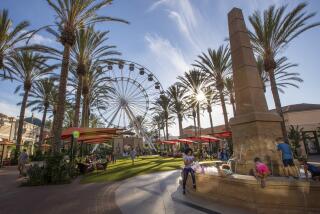O.C. Firms Make Dream House of 1994 Come True
LAGUNA NIGUEL — When it comes to home building and design, some of the industry’s most innovative companies are in Orange County.
That seems to be the opinion of the National Assn. of Home Builders, a trade group that selected a team of mostly Orange County builders and architects to construct its annual dream home, which showcases the latest in design and construction trends.
The $1.9-million luxury home goes on display today as part of the group’s annual conference in Las Vegas. Five Orange County firms were picked for the seven-member building team.
Called the “1994 New American Home,” the 5,200-square-foot house is 12 miles outside of the nation’s gaming capital and features recyclable materials, such as recycled steel studs and special Styrofoam blocks into which concrete is poured. The Styrofoam is made from recycled plastics.
The single-story house has modern design elements, such as a state-of-the-art media room, a separate living area for 20-somethings who return home for extended periods of time, and spaces where family members can be alone but not isolated.
“Anything innovative has always come out of California,” said Andrew Youngquist, president of Birtcher Construction Ltd. in Laguna Niguel, the contractor that built the home. “I think the heavy presence of Orange County firms on the team shows that our architects and builders are on the cutting edge of design trends. We try things here before anyone else does.”
Targeted for an affluent couple in their 30s or 40s with one child living at home and an adult child, parent or grandparent who visits occasionally, the home has a dramatic entryway and it wraps around an outdoor central courtyard that features a fireplace. With five bedrooms and four baths, the home was constructed of mostly concrete and steel with lots of glass blocks.
The five Orange County companies that worked on the dream house are: Birtcher Construction; Land Concern Ltd., a Santa Ana landscape architect; McLarand Vasquez and Partners, a Costa Mesa architecture firm; Carole Eichen Interiors, a Santa Ana interior designer; and Residential Concept Inc., a Lake Forest product development company.
A Las Vegas home builder, Heartland Homes, was the project builder and Kulli Marketing of Malibu was the marketing consultant.
“It’s interesting, because I think Orange County tends to lead the new housing styles for most of the nation,” said Ernesto Vasquez, the architect on the project. “We were asked to look at ‘90s trends. So we looked at the home having more flexibility, where rooms can change as the family grows and stays in the home a lot longer.”
Vasquez said the home is a 1990s “wake-up call” to builders, who need to focus on building components that can be recycled, energy-efficient materials and more flexibility in the living spaces.
Carole Eichen, who founded her company 28 years ago, said the model home is built for entertaining and that it showcases the latest in upscale design trends. One special feature, she said, were rooms like the bedroom that easily allow two people to do separate activities, such as watch television and read.
“I’ve created a word for this,” Eichen said. “Instead of lifestyles, we need life spaces--individual rooms to give us private space and security in this stressful world. The family does not need to be together in every room, we need to have quiet and peace.”
As a result, the master bedroom is designed with a fireplace and glass shelf dividers that separate the media area from a reading area. A small kitchen is also included.
“So, the couple can be in the same room but not in the same room,” she said.
In designing the home’s front and back yards, Land Concern used drought-tolerant plants indigenous to the Las Vegas area. The house is also designed for indoor-outdoor entertaining.
“We wanted the house to flow from the inside out,” said Jim Hanke, assistant project manager for Land Concern. “California, especially Southern California, has led in the design of houses with strong indoor-outdoor space flow, and this house reflects that.”
He said the landscaping is also designed to give the home a real sense of place, by using local colors found in nature in the stone and plants surrounding the structure.
“We pulled out the colors you can see in the mountain range behind the house, and used those terra-cotta, burgundy and deep red colors in the landscaping.”
More to Read
Sign up for Essential California
The most important California stories and recommendations in your inbox every morning.
You may occasionally receive promotional content from the Los Angeles Times.






