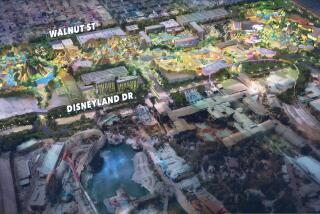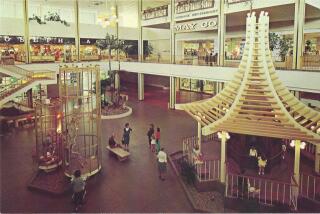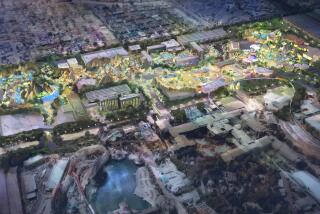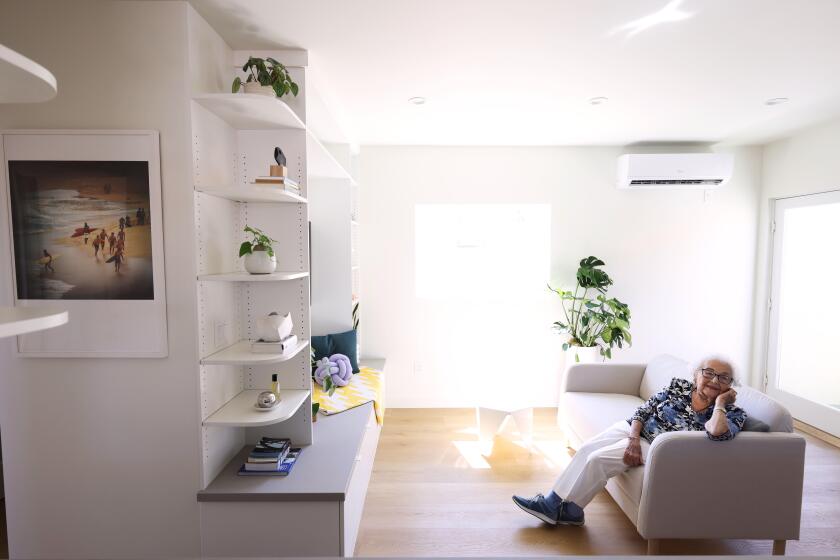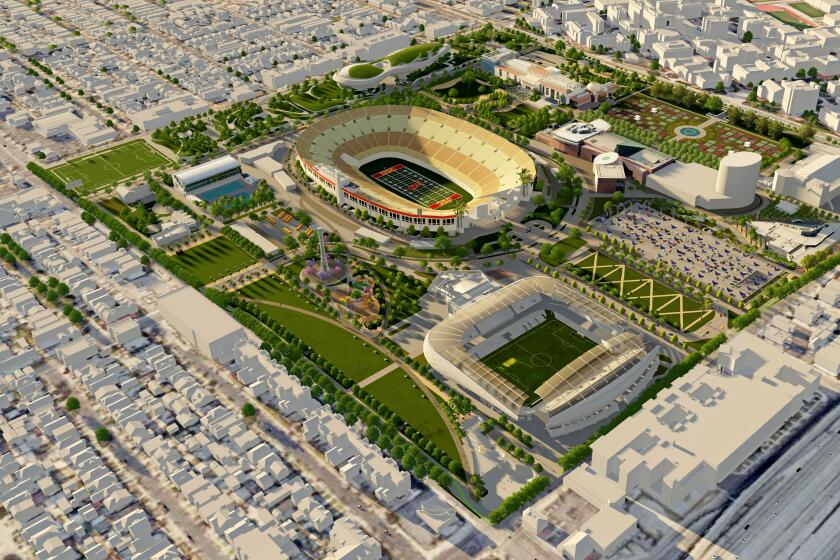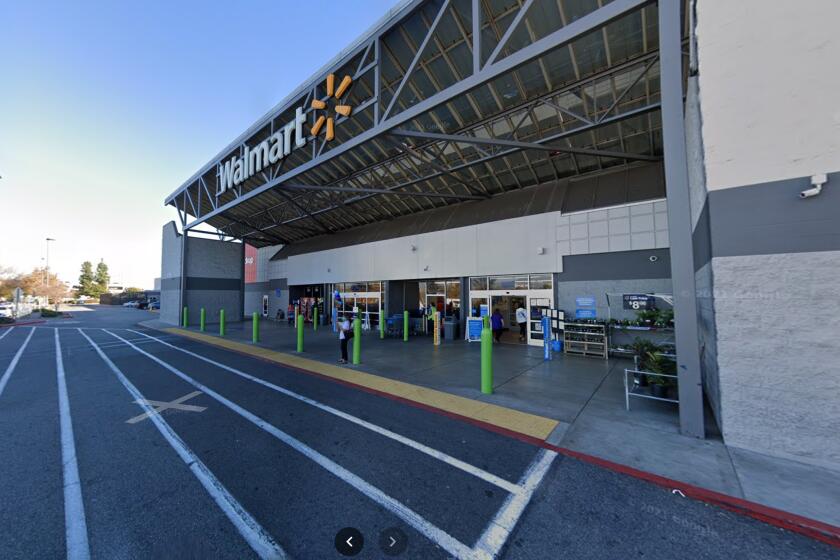VENTURA : Design Plans Detail Renovation of Mall
Preliminary designs for an expanded and spruced up Buenaventura Mall have been submitted to city planners, depicting in the most complete package to date what the shopping center would look like after a $50-million face lift.
The detailed drawings, which are available for viewing at Ventura City Hall, were submitted by mall developers Wednesday.
“This provides the city with a comprehensive package of the conceptual plans that they have generated to date,” said Mitch Oshinsky, planning and redevelopment manager.
People are welcome to visit the planning office and take a look at the slender legal-sized document at the counter, Oshinsky said.
Painted in subdued watercolors, the drawings illustrate a proposed 1,085-car parking structure, a two-story J.C. Penney building, a new courtyard plaza and other architectural plans.
The renderings also depict elevated footbridges connecting the parking structure to the two-story mall, and show where palm, pine and jacaranda trees would stand.
The city’s design review committee is expected to approve the plans next month.
The book is not a complete package of the designs for the mall. Additional renderings that have not yet been submitted will detail the proposed location of a Sears, Roebuck & Co. auto center and design of a food court entrance, Oshinsky said.
After the preliminary designs are voted upon by the design review committee, they will be brought before the Planning Commission and City Council for consideration, probably by late October or early November.
More to Read
Sign up for Essential California
The most important California stories and recommendations in your inbox every morning.
You may occasionally receive promotional content from the Los Angeles Times.
