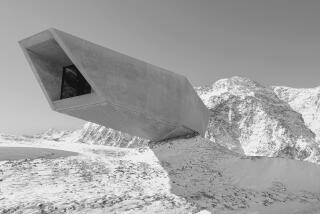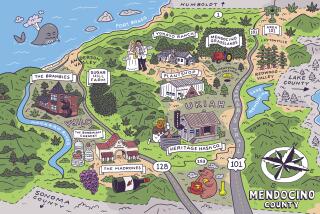Worthy of a Toast
YOUNTVILLE — Jacques Herzog and Pierre de Meuron like to linger over surfaces. Their buildings are known for their surreal facades. Peek underneath and you find a more austere Modernism inside.
Nowhere is that vision more clearly articulated than at the recently completed Dominus Winery in the Napa Valley--the architects’ first project in the United States. There, that tension--between the extreme rationality of the plan and the radical articulation of the building’s envelope--is pushed to its limit. Yet it is just that tension that produces a building of remarkable beauty. Driven by a desire to strip architecture of anything but its purest elements, Herzog and De Meuron reveal something else underneath--that architecture’s task is to solve basic problems. Sometimes, the solutions are elevated to something that affects us with greater force.
The winery’s owners, Christian and Cherise Moueix, hired Herzog and De Meuron in 1995, after the Basel, Switzerland-based team won a high-profile international competition for the design of London’s new Tate Gallery of Modern Art.
And more recently, they were one of three finalists in the competition for the redesign of New York’s Museum of Modern Art.
In hiring the Swiss team, the couple rejected more traditional architecture in favor of what they felt would explore more deeply the essence of making wine. What they got was a building whose structure is a poetic, almost primitive, expression of the notion of the terroir: the sacred soil that gives the wine its identity.
The design here is reduced to an almost diagrammatic clarity. The long, low 50,000-square-foot building sits parallel to Highway 29--the valley’s principal artery. Beyond, the vineyards extend to the foot of the Mayacamas Mountains. Toward one end of the structure are the 45 massive stainless steel vats where the wine ferments. At the other, the oak barrels where the wine is aged are displayed behind a glass wall. The entire structure is cut in uneven segments by two rectangular stone archways, a smaller one where the wine is pressed, the larger providing access from the entry drive to parking in back.
Architecture such as this rejects both the structural gymnastics of the high-tech Modernists and the complex formal play of much contemporary design. It seeks to return to architecture’s mystical roots, to make its meaning transparent. Some see it as a slick trick. Have we been duped? Is there really, after all, anything there?
The answer is yes. Unlike some contemporary Minimalist architecture, which is often devoid of ideas, Herzog and De Meuron’s winery is shaped by a more complex understanding of architecture’s meaning. The building’s structure, for example, is deceptively simple. Made of local basalt stone, its facade is held together inside a wire mesh frame. The wire frame, in turn, is supported by a series of vertical pipes, which are attached to a heavier steel frame that encases the building. The idea is derived from the gabions that are used as retaining walls along mountain roadways in Europe, but here that apparatus functions like an enormous stone sieve.
Light and air filter through the walls, cooling the building during the scorching summer months and casting an eerie, mottled glow over the interior surfaces. From inside, the landscape’s sharp colors can be glimpsed through the stone. It is an astonishing effect--a otherworldly screen that both protects you from nature and binds you to it.
That skin contrasts sharply with the building’s form, which is ordered with assembly-line precision. The number and size of the stainless steel vats determined the building’s length; the size of the barrels determined its width. Both are arranged in perfect, symmetrical rows. A long slot is cut out of the facade to reveal the offices above, which are laid out in a grid of simple glass boxes.
The overall effect is haunting. Seen from the highway, the winery appears like a low, stone wall. Its long facade dissolves into the vineyards that surround it on all sides. Turn down the dirt drive, however, and that landscape begins to disappear. The building becomes more menacing, a stone fortress pierced by two rectangular archways. Get closer and the building begins to dissolve once again. Thin shafts of light flicker from between the craggy stones. What, you wonder, is holding these stones together?
Finally, as you pass through the main archway, the undulating mountain landscape reappears again at the far end of the vineyard, this time eerily close. Both scale and distance are oddly distorted. As such, the essence of each of the elements that confront you--the natural and the man-made--take on a heightened significance.
There are similarities here to the architecture of Jean Nouvel, the French enfant terrible who designed the elegant Cartier Foundation building in Paris, completed in 1995. There, Nouvel transforms the corporate glass box into a jewel-like cage, where endless reflections blur the barriers between inside and out. In an earlier design for Paris’ Arab World Institute, completed in 1987, Nouvel created a facade of hundreds of ornate stainless steel oculi that opened and closed to adjust the flow of light.
At Dominus, there is none of that overt technological fetishism. Instead, the architects are experimenting with more primitive systems. The result is a lingering barrenness--one that echoes the old Modernist theme of man’s fundamental alienation. Think of an Antonioni film--Monica Vitti elegantly drifting alone across an empty plaza.
Christian Moueix, the vineyard’s owner, says that despite the setting’s natural beauty, he would never live on a vineyard because, during the long winter months, the monotonous rows of bare vines evoke the fragile wooden crosses of a cemetery. It is easy to understand why. Yet the beauty of Herzog and De Meuron’s architecture perfectly echoes the beauty of the vineyards themselves, whose monotonous vines evoke the repetitive cycles of life and death.
Other metaphors come to mind: Is the building a filter? A cage? A suit of armor? Or a machine where man and nature are gently balanced?
In the end, the design’s success stems from its ability to imbue the building’s function--the prolonged and delicate act of making wine--with a powerful dignity. The body, after all, is the vessel for the soul.
More to Read
The biggest entertainment stories
Get our big stories about Hollywood, film, television, music, arts, culture and more right in your inbox as soon as they publish.
You may occasionally receive promotional content from the Los Angeles Times.










