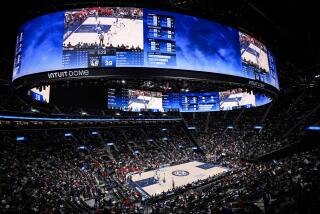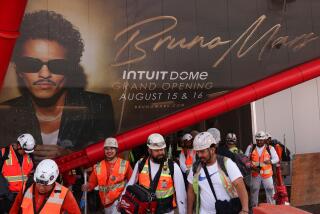The Art of Fusion
In ancient Rome, when great amphitheaters were built for public displays of mortal combat, the term “arena” referred to the layer of sand that was spread on the ground to absorb gladiators’ spilled blood. In the late 20th century, “arena” conveys a different image: an entertainment machine, a multipurpose complex hosting sports, music and other events. Fun, yes? Great design, no.
Architecturally, arenas have always been considered the poor relation to stadia. Simon Inglis, a stadium expert based in London, says people have an emotional connection to football and baseball venues because they offer a “connectedness to the earth” and the open sky, and are aesthetically more interesting. Arenas, he says, “are basically large indoor sheds.”
Today these big sheds are being touted as catalysts for the regeneration of urban centers. Not only are they expected to generate huge revenue to cover financing costs and rising stars’ salaries, they are expected to complement city skylines. Against this cultural backdrop and economic imperative, the architects of the new Staples Center, NBBJ Sports & Entertainment, have attempted to elevate the design and urban appeal of a building type long considered artistically irrelevant.
When the firm won the project in 1997, the challenge was to take a commercial destination dictated by the tight functional and economic considerations of a shopping mall or casino and give it an identity. The building was also expected to relate to the Convention Center, the Figueroa Corridor and all of downtown. But wiggle room for design was limited. Industry standards pretty much determine the number of seats, how they’re organized, viewing angles, number of concourses, stairs and ramps, playing surfaces, pitch dimensions and delivery access, as well as safety and circulation requirements. Furthermore, the building has to function like a well-oiled machine, changing from event to event quickly.
It also had to accommodate revenue-generating trimmings such as premium seats, 160 luxury suites, 23 refreshment stands, a broadcasting studio and a team store. What’s an architect to do?
For starters, NBBJ organized the suites into an unusual configuration of three tiers and planned the private Arena Club so that it has a view both over the interior bowl and of downtown. The architects incorporated soaring five-story atriums in the entrances and found room for two private clubs and even 55 restrooms. They were able to plan the seats, says lead architect Ron Turner, to “enhance sight lines for basketball without creating bad sight lines for hockey.”
To add to the pizazz, the architects departed from the traditional arena box shape. With a sloping roof and a prow (devoted to office space) that ends in an elliptical volume shaped like a jet engine, and pale gray aluminum finish, the aesthetic is neo-futuristic--machine-age. Modeled somewhat on the company’s earlier, second-place competition scheme for the Nashville Arena, the low, wide, sloping shape is intended to harmonize with James Freed’s neighboring Convention Center, to reduce the visual impact of such a large building and to echo the sculptural quality of the Walt Disney Concert Hall at the north end of downtown.
By enveloping the inside oval bowl in a circle, the architects were able to incorporate other spatial luxuries such as the expansive concourses (two public, three private), space that Dan Meis, the project’s lead designer, says a cost consultant might have easily eliminated. Furthermore, the design strives to connect with the street, inasmuch as possible in a building that is inherently a huge interior destination, whose owners want visitors inside spending, not outside lingering. A large public plaza opens onto 11th and Figueroa streets, with landscaping designed to integrate with the existing planting on Figueroa. The landscaping is by Melendrez Babalas Associates, whose project landscape architect, Brian Mitchell, had worked on the Convention Center. The center also incorporates an outside terrace, the City View Grill on the Upper Concourse, which sells barbecue items and offers an amazing view north onto Bunker Hill and beyond.
*
NBBJ was selected from a short list of seasoned sports venue architectural firms that included HOK Sports Facilities Group and Ellerbe Becket, both of Kansas City, Kan. Meis says the Marina del Rey-based firm was chosen not for a specific scheme, but rather for “an attitude” that comes with being in Tinseltown at a time when sports, entertainment and commercial venues are increasingly fused.
Indeed, NBBJ recently completed Safeco Field in Seattle (at $517 million, the most expensive sports facility in North America and $100 million over budget), is renovating Dodger Stadium and has designed several retail entertainment complexes such as Pacific Place, a retail center in Seattle, and Dreamworks’ Gameworks video entertainment complex in Ontario Mills.
So don’t be surprised if you feel as if you’re walking into a major Hollywood event when you first enter downtown’s new palace of grand amusements. Sports fans will gather, as if going to the theater, in the palm-tree-lined arena’s star-studded plaza, with a klieg-light design echoed in the terrazzo lobby that blasts visitors with TV screens and colored banners. Donors to the Staples Center Foundation, a charity, get an engraved granite or porcelain star in the pavers. By night the complex is luminous under dramatic lighting. It is, says Meis, “very L.A. It’s like coming to the Oscars.”
The economics appear reminiscent of Hollywood as well. According to Kevin Murphy, senior vice president of development for the Staples Center, the initial cost--construction only--of the more-than-950,000-square-feet arena was $160 million; it has since swelled to more than $200 million, for several reasons: The original figure did not include the cost of fitting out restaurants and concessions; more amenities were added during construction--facilities for the Clippers, the third pro team to come aboard--and pressure to complete construction before the start of the basketball and hockey seasons.
Sitting at his desk, surrounded by model sports cars, Meis cites as influences industrial architects and the overseas high-tech sports venue designs by Japan’s Fumihiku Maki and Spain’s Santiago Calatrava. He believes that unlike the contemporary American stadia (think Camden Yards in Baltimore) that nostalgically ape the cozy traditional brick icons such as Fenway Park, Ebbets Field and Wrigley Field, new arenas “are more dynamic” in form. Some of those coming out of his and partner Ron Turner’s office, such as the proposed Seoul Dome for Korea, with a roof like the molded wing of a car, or the American Airlines Arena in Miami by Arquitectonica, are among the sleekest arenas so far. The shape of things to come, however, may be the Saitama Dome in Tokyo, an interchangeable stadium and arena project--with movable walls and seating sections--that Meis won while at his former firm, Ellerbe Becket.
John Pastier, a Seattle-based architecture critic and stadium consultant, says arenas are in the intermediate stage of design evolution, but adds that “Meis is certainly one of the better people” working in the field. Pastier has long advocated that signature architects become involved in the design of U.S. stadia and arenas; apparently, some owners are listening and have hired A-list designers in association with sports design specialists. As examples, he cites two of his consulting projects: Atlanta’s new Philips Arena, for which New York/Miami-based Arquitectonica is design architect, and San Diego’s upcoming downtown ballpark, whose design architect is Antoine Predock of Albuquerque.
But does design really matter? As one sports fan, Kian Ghaffari of Santa Monica, argues, “An attractive arena isn’t going to make me go to an event. It doesn’t need to inspire me. What you care about is paying money for tickets you can afford.” For his cousin, Hans Ghaffari, what matters is “fan convenience. Are the sight lines good?”
Others are more taken with the aesthetics. Carlos Chavez, who lives in Inglewood near the Great Western Forum, believes the new structure will lure thousands, especially Clipper fans thrilled to leave the dismal Sports Arena. He says they will be prepared to pay higher prices for the “better atmosphere, better surroundings” and “sense of high class.”
A security guard at the Staples site makes this shrewd observation: “People will love it, at least at first, because everybody loves new stuff.” The question is: Will Staples outlast its novelty as this year’s hot entertainment product and settle in as an old architectural friend in the Los Angeles cityscape?
Tom Gilmore, a developer active in downtown urban revitalization, says the center has “an iconic quality,” and that it and the Walt Disney Concert Hall will “anchor two sides of town in a very positive way.” He adds: “A lot of what’s about to happen will turn on the philosophy of the owners. If they see the connection to the rest of town as important to them, they can do great things.”
More to Read
The biggest entertainment stories
Get our big stories about Hollywood, film, television, music, arts, culture and more right in your inbox as soon as they publish.
You may occasionally receive promotional content from the Los Angeles Times.










