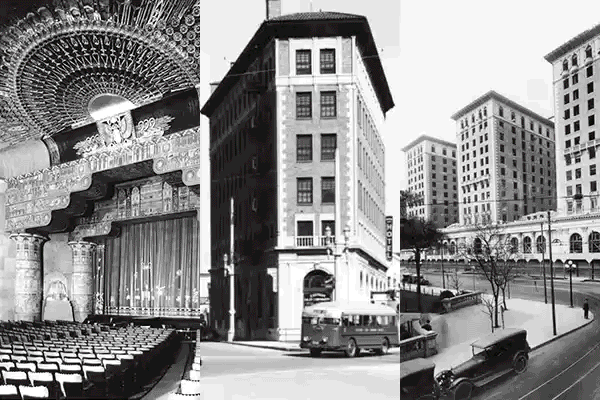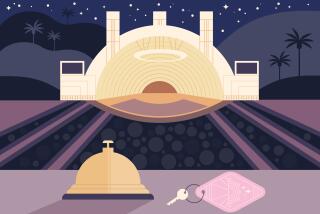Back To Basics
After 13 years of living in a Spanish hacienda high above the Hollywood Bowl, architect Barton Myers and his wife, Vicki, the chief financial officer for his firm, yearned for a change of scenery. The Beverly Hills-based architect, who designed the Cerritos Center for the Performing Arts and the New Jersey Performing Arts Center in Newark, N.J., wanted something spacious and sharp-edged. “I began thinking about early Wright houses, R.M. Schindler’s studio house in West Hollywood and the Barcelona Pavilion of Mies van der Rohe--simple arrangements of walls enclosing living spaces and gardens,” says Myers. “Charles and Ray Eames used steel and glass components out of builders’ catalogs for their landmark house in Pacific Palisades, and that was a major inspiration.”
The new house is as different from the old as the new location is from the old Hollywood setting. Built on a secluded 40-acre wooded slope in the hills of southern Santa Barbara County, the house’s nearest neighbors are rattlesnakes and bats. Instead of building one massive home and to preserve the native oak trees, Myers designed three pavilions: his studio at the top of the site, the main house in the middle and a guest house and garage below. Each pavilion has roll-up sectional glass doors opening onto terraces beneath steel-deck canopies. When the owners are away, steel fire shutters--or what Myers calls “the new American door”--can be lowered over the windows to provide security and protection from brush fires. Uphill storage tanks supply water for rooftop reflecting ponds, which also safeguard against fires and insulate the interiors from the heat of summer. The guest-house pond features a gurgling water spout, and a lap pool runs the length of the roof. As at the Eames house, the play of light and reflections of greenery soften hard surfaces and sharp angles. Trees and boulders flank the three pavilions, anchoring them to the earth.
Height is the great luxury in these stripped-down loft spaces, with clerestory windows in the rear walls of the studio and the main residence bringing in uphill views and well-balanced light. Cantilevered canopies over the south facades shut out midday sun in summer but allow sunlight to warm the interior in winter. There is no need for drapes or blinds, as the ridges to either side of the slope form a natural enclosure, and the nearest neighbor is far below. Master and guest bedrooms in the main residence occupy low wings beside and behind the living area. A corridor behind a double-sided bookcase connects the bath and service rooms. Throughout the pavilions, contemporary and antique furnishings are mixed with Oriental rugs.
Myers cut costs with his materials--and the predominantly galvanized steel structures should require little maintenance. Most important, considering the history of devastating fires in the area, the compound has met the challenge of the elements. Nature may have made the rules, but Barton Myers has created a dream house that’s very much in the game.
*


