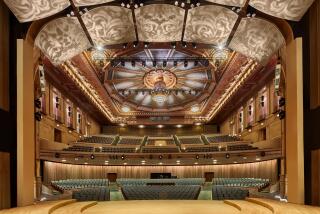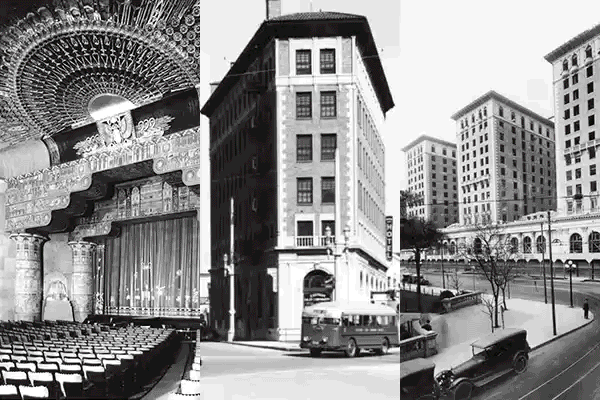Schindler’s Ghost
Forty years before the young Frank Gehry shocked Westside residents with daring houses built of what he called “cheapskate materials,” Vienna-born architect R.M. Schindler was shaking things up in his adopted city. He had arrived in Los Angeles in 1920 to supervise construction on Frank Lloyd Wright’s Hollyhock House but quickly broke away and built his own house-studio in West Hollywood. For 30 years Schindler created habitable works of art, experimenting with novel structures, but he had to struggle for clients and was largely forgotten after his death in 1953. Although his work has always inspired some progressive architects, only recently has his genius become widely appreciated. A major exhibition, “The Architecture of R.M. Schindler,” opening Feb. 25 at the Museum of Contemporary Art, should substantially enhance his fame.
One of Schindler’s smallest jobs--a 900-square-foot addition to a bungalow in Silver Lake--shows just how good he could be on a budget of $2,700, a modest allowance even in 1938. Peter Yates, an L.A. city official and part-time music critic, commissioned a lofty second-floor music room that would seat 50 for his wife, Frances Mullen, who played and taught the piano. There she organized the legendary “Evenings on the Roof”-- featuring premieres by such avant-garde composers as Arnold Schoenberg and John Cage--which evolved into the long-running experimental music series, Monday Evening Concerts, at the L.A. County Museum of Art. After Schindler finished the loft, no money was left to remodel the tiny downstairs rooms where the couple were raising three children and looking after Yates’ grandmother. However, Schindler did add a modest upstairs bedroom nine years later when the clients had more money.
By 1996, the Yates house had been divided into rental units and was in terrible shape. Vines obscured the white stucco, the original staircase had been blocked with closets, the floors were sloping, and ugly windows had been installed in the back. Thom Andersen, a member of the CalArts film department who remembers the radio broadcasts of the concerts, saw its potential and bought it for himself. On the recommendation of one of his students, he hired architectural designer Amy Murphy to do a structural upgrade. That blossomed into a meticulous three-year restoration based on original drawings.
The downstairs of the 2,000-square-foot house was stripped to its frame and and stabilized on caissons that were driven down to bedrock. Windows were replaced, a broad second-floor deck was reconstructed and a new Douglas fir floor was installed downstairs. The staircase, discovered to be partly intact behind the closets, provided a sample of the original olive green stain that Schindler had used throughout the house. Murphy chose it to replace the gray-brown paint on the plywood lining of the music room and to cover the new bookshelves that frame the only entry. “It was important to do justice to the house,” says Murphy, who approached the job as though it were an archeological dig, unearthing clues to the house’s original state and discovering ways to improve upon it.
The downstairs area underwent the most dramatic change. “I was single then and didn’t need a lot of little rooms,” says Andersen, who later married CalArts graduate Sung-Tae Kim. That gave Murphy the opportunity to remove and cut away walls and add built-in shelves and cabinets in the spirit of Schindler. Open areas for sitting, eating and working are anchored by a massive plywood dining table inspired by an unrealized 1934 design of Carlo Scarpa, the brilliant Venetian architect and artisan. Classic modern pieces, such as the angular armchairs of Umberto Riva, are used as though they are sculptures, seeming to float within the sharp-edged white interior. Upstairs, light gleams off a bounty of polished surfaces--the grain of the plywood, the Vladimir Kagan desk chair, the replicas of the armchairs Schindler designed for his own house, now a landmark on Kings Road.
In the 1970s, a wall was added to enclose the front yard so the owners could use the space as an outdoor living room. Murphy invited landscape designer Nancy Goslee Power to give it a fresh look. Inspired by the asymmetry of the facade, she blocked out the garden with just a few plant materials--including horse tails, kangaroo paws and mint saucer--and put up a screen of timber bamboo for privacy. Plantings are separated from the house by an area of decomposed granite, and a concrete fountain produces a soothing murmur.
The Yates house is so small that it’s easy to miss, but its owners consider it a treasure. The juxtaposition of white stucco, brown-painted boards and asphalt tiles on the exterior was far ahead of its time. Schindler made the soaring, light-filled music room seem much larger than it is by leading you to it through the compressed entry and staircase. Murphy has given the first floor a similar vitality, and the whole house now comes together in a way that its original owners could hardly have imagined.
More to Read
The biggest entertainment stories
Get our big stories about Hollywood, film, television, music, arts, culture and more right in your inbox as soon as they publish.
You may occasionally receive promotional content from the Los Angeles Times.










