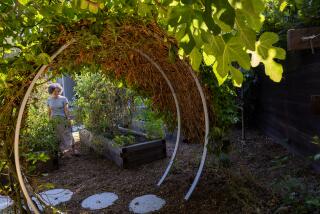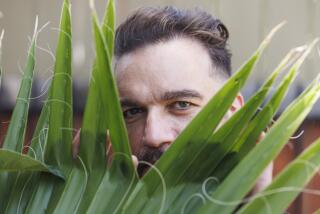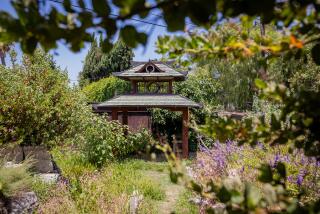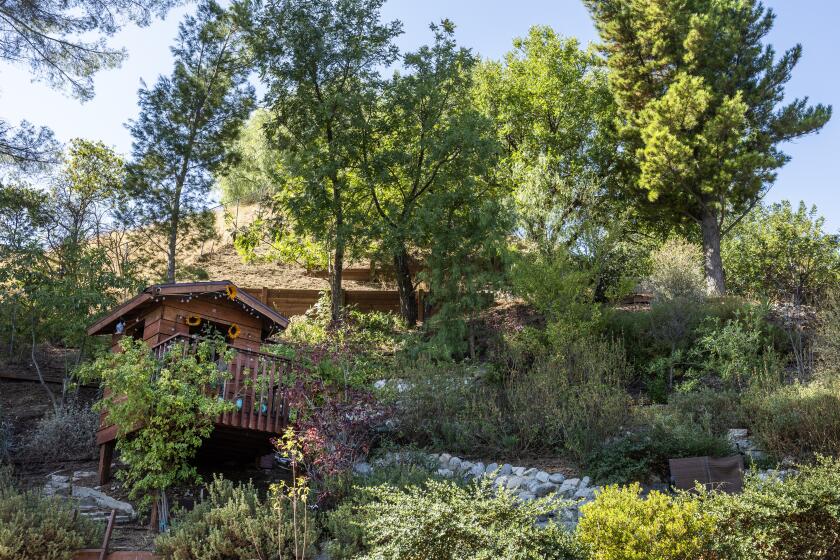Mission Possible
In his movies, Bill Wisher’s characters are desperate, gun-wielding guys one step ahead of the apocalypse. In his garden, everyone is more relaxed, especially Bill, the screenwriter who brought us “The 13th Warrior” and co-wrote “Terminator 2,” but who appreciates a good euphorbia when he sees one. In fact, when he’s stuck on a plot point, he often roams his Santa Monica lot, losing himself among senecios and geraniums. “Before we did the garden, it was a moonscape back here,” he says, pointing to lavender and kangaroo paws that frame a sunken lawn behind his house. “It’s hard imagining that now--a slope of grass, a dying tree.”
But 10 years ago, when he and his wife Debbi, a former professional blues singer, bought their 1920s bungalow, they had bigger knots to untie. The home’s foundation needed fixing. They had to replace rotted windows, add French doors and renovate a porch that a former owner had enclosed. Their goal, explains Debbi, was to restore the Mediterranean-style house to its early glory and fill its rooms with their favorite period mix of Mission furniture.
That done, they found themselves watching traffic whiz past their new windows, or staring at the unadorned back of their garage. “We needed planting to make the harshness of the city disappear,” Bill says.
Since neither gardened, they hired landscape architect Pamela Palmer of the Venice firm Artecho. Palmer asked the couple what they wanted from their corner lot. Debbi wanted irises, climbing roses and a quiet spot for doing yoga.
Considering the hours he logs at home on his computer, Bill asked for privacy and planting with “soft borders that look right with a California bungalow.”
“Overall, they described a feeling more than many specific details,” Palmer says. “They needed space to entertain and they wanted lushness and surprises.” They also needed to resolve specific challenges, such as the rear slope that drained toward the house, bad soil, traffic noise and visible phone wires and neighbors’ roofs.
Palmer and her former colleague, Miriam Rainville, worked the solutions into their design. They graded the slope level with the house and raised terraces around it, creating places to walk and sit that made the small space seem larger. After mixing organic compost into the soil, they planted bougainvillea against the exterior of the garage and tucked thyme into stairs leading up to it from the lawn. She forged the steps out of cinder blocks laid sideways and stuffed with soil and plants and watered with drip irrigation. “Those steps that seem to float on waves of green were Bill’s idea. They became a garden theme,” Palmer says.
To create a border around the lawn’s edges, she and Rainville planted greens, such as lamb’s ears, lavender and kangaroo paws. They added ‘Dusky Chief’ flax, potted olives and a podocarpus hedge around a lounging terrace near the garage. Black bamboo, papyrus, miscanthus and ‘Limelight’ helichrysum grow around an urn-style fountain, whose spilling water masks traffic sounds. Nearby westringia and pineapple guava hedges conceal an elevated, secret yoga garden.
In the front garden, the designers created an entry court and a flight of steps that match the terra-cotta roof tiles. They also added more layered planting, using silver snow-in-summer, blue senecio, maroon Aeonium arboreum ‘Zwartkop,’ and king palms. “The picture gets very rich when you mix succulents with soft foliages in silvers and silver-greens,” Bill says.
Though the garden facing the street is open, the side garden off the kitchen offers more privacy. Here the Wishers have dreamed up a tropical lanai complete with overhead awnings, Saltillo pavers, potted orchids and bamboo. Most days you can find the couple’s two cats, Bodhi and Merlin, hanging out in this secluded courtyard. “They never left the house before we landscaped,” Debbi observes. “Now I’m sure they think we did all this for them.”
*
Resource Guide
Pamela Palmer, Artecho Architecture and Landscape Architecture, Venice, (310) 399-4794.






