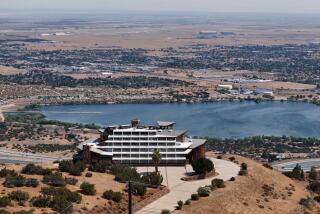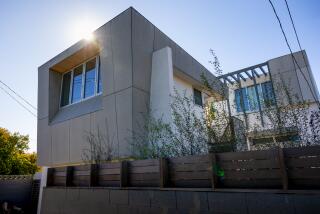A light and airy vision -- with ‘50s panache
The tale of this Beachwood Canyon house is one of two architects: Edward H. Fickett, who designed it in 1953 for a Lakewood couple as their pied-a-terre in the city, and Jeffrey Skorneck, who bought the house in 1979.
Fickett was not yet a fellow in the American Institute of Architects when he designed the house. But he was beginning “the most fertile decades of his career,” according to Skorneck. Before Fickett died at age 76 in 1999, he had designed tens of thousands of homes from coast to coast and abroad, and had served as an architectural advisor to President Eisenhower.
The fourth-generation Angeleno also designed the Los Angeles Harbor cargo and passenger terminals in San Pedro and the master plans for Edwards and Norton Air Force bases.
Skorneck, housing manager for West Hollywood and the home’s third owner, became a student of Fickett’s work after buying the house. The first year, Skorneck redid the deck, replaced wood paneling with gypsum board, converted an inward-facing bar into a table-level pass-through to the dining area, added built-in shelves and installed wool carpeting. In 1985, he added a master suite.
In all he did to the house, whether it was planting tropical landscaping or replacing louvers with metal awnings, Skorneck considered Fickett’s design, which placed the house perpendicular to the street to enhance the view. Its orientation allows in more sunlight during the winter and less in the summer.
Skorneck is leaving the house with some remorse, he admits, but he has found an architectural house to work on in Nichols Canyon and is ready to move. “I am a big fan of Fickett’s,” he said. “He made some profound contributions to architecture in L.A. He used conventional building materials to create a seamless indoor-outdoor flow.”
About this house: Fickett was inspired to design showplace homes as well as low-cost housing. He wanted veterans returning from World War II to be able to buy their own homes, and in 1945 he started to design affordable houses that seemed palatial. In the design of this home, he used high, beamed ceilings to create more volume. “The house is not big,” said listing agent Brian Freedman, “but it seems expansive because it has high ceilings.”
Asking price: $795,000
Size: The original house, built in 1954, had only one bedroom and one bathroom in 800 square feet. Today, it has two bedrooms and two bathrooms in about 1,100 square feet.
Features: Floor-to-ceiling windows and doorways afford panoramic views of the city. All rooms have sliding doors leading to three levels of patios and decks.
Where: Beachwood Canyon in the Hollywood Hills
Listing agent: Brian Freedman, Prudential, John Aaroe, Pacific Design Center, (310) 967-0524.
To submit a candidate for Home of the Week, send color interior and exterior photos (copies only, please; we cannot return the pictures) and a brief description of the house, including what makes the property unusual, to Ruth Ryon, Real Estate Section, Los Angeles Times, 202 W. 1st St., Los Angeles, CA 90012; or e-mail homeoftheweek@latimes.com.


