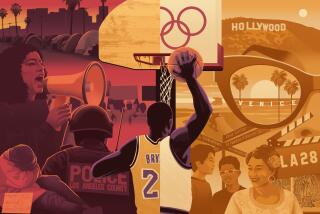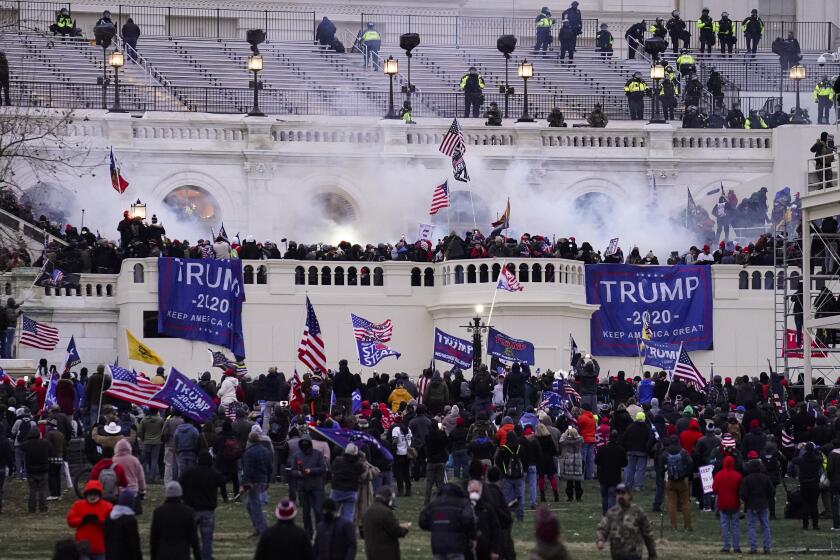It has no place
- Share via
Los Angeles, city of enclaves, is methodically, unapologetically building itself one more.
The massive $2.5-billion, 4-million-square-foot L.A. Live project on the southern edge of downtown won’t be complete for another year and a half or so. But its extensive second phase, much of which will open to the public this weekend, seems to rule out for good the prospect that L.A. Live might bring a fresh, forward-looking model of mega-development to downtown.
Even by the rather forgiving standards of a city whose leaders -- and whose public, for that matter -- demand little from developers when it comes to civic-minded design, the project is relentlessly focused on creating its own wholly separate commercial universe: a brighter, more strategically frenzied place than the world outside its doors.
The second phase is where L.A. Live, developed by the Denver company AEG, meets the city. A pair of new buildings along Figueroa Street -- one holding an ESPN Zone restaurant and broadcast facilities for the cable-sports giant, the other one containing the Grammy Museum and Club Nokia along with restaurants, a bowling alley and office space -- forms an important urban linchpin between the development’s condo and hotel tower near the freeway, which will open in early 2010, and the adjacent South Park neighborhood.
The trouble is that the new buildings -- designed by RTKL, a Baltimore-based firm that also created the master plan for L.A. Live -- have almost nothing to say to or about downtown Los Angeles. Clad in glass and panels of metal and limestone, they are adamant in their sleek placelessness. Their primary concern is matching, in palette and spirit, the Staples Center next door (which, not coincidentally, is also an AEG property).
When you get right down to it, their architecture is fundamentally not really architecture at all but an extensive series of armatures on which the developer and its tenants can hang logos, video screens and a sophisticated range of lighting effects.
Most discouraging, it is precisely the project’s outdoor spaces, with their illusion of public interaction and free-flowing movement, that use those screens and that lighting to most aggressive effect. AEG has talked in encouraging terms about pursuing connections between L.A. Live and South Park. Those connections would have been an important boost to the area, because South Park, like downtown as a whole, is in the midst of a fragile transition from no-man’s-land to residential center. People are beginning to fill its streets, sidewalks and cafes, but they need additional encouragement from architects, developers and planners alike.
The implications of the L.A. Live model for the future of the city are broader than they might appear. It’s not simply that AEG has given Los Angeles another outdoor mall, in this case a good deal bigger and flashier than the average one. When we trap the energy of an urban crowd inside this sort of self-contained world, and when we allow developers and their architects to heighten the differences between that world and the streets around it so dramatically, we help keep the rest of our blocks underused and, as pieces of the city, undernourished.
For decades, we have largely built the city with a kind of all-or-nothing zeal, pouring money and architecture into stand-alone projects of increasingly massive scale and failing to coax developers to knit them into their neighborhoods with any real care.
For cities, the benefit of a gargantuan new development is not only the boost it gives to the tax base but also, in urban terms, its spillover effect -- energy and people flowing into the surrounding area. The entirety of the AEG development downtown -- Staples plus L.A. Live -- is designed like an airtight cruise ship, turning not a welcoming face but the architectural equivalent of a massive hull to the neighbors. Its spillover effect may be measured not in gallons but in drops.
The design of the second phase makes a number of feints in the direction of engaged, thoughtful urbanism. It has a broad open walkway between its plaza and Figueroa Street that the architects, somewhat optimistically, call a “paseo.” It will have tables spilling out onto the sidewalk on Olympic Boulevard. But these gestures are overwhelmed by the larger urban stance of L.A. Live, which now seems destined to become a hermetic, inward-looking and car-centric development in the classic Southern California tradition.
In its first phase, L.A. Live unveiled a large plaza, covering nearly 2 acres, across Chick Hearn Court from Staples Center and at the foot of the Nokia Theater. The plaza was designed by L.A.’s Rios Clementi Hale Studios, the theater by a Berkeley firm, ELS. Phase two buildings have now enclosed this plaza, essentially completing it as an outdoor room.
I have written before about how the plaza, which sits entirely on property owned by the developer, creates an impressive stage-set version of a public square. The problem is not just that the space is primarily aimed at visitors to L.A. Live’s concerts and restaurants rather than local apartment- and condo-dwellers; it is that it actively discourages any of the activities we traditionally associate with the use of collective space in a city: talking, reading, sitting under a tree, even pausing with a friend for a cup of coffee.
Anybody who tried to do any of those things in the L.A. Live plaza, which is filled with both yelping video displays and security guards, would look not just out of place but foolish. That is even more the case now that the second phase has added a giant video screen -- 42 feet wide -- overlooking the plaza. Another huge screen hangs from the corner of Figueroa and Chick Hearn Court.
Opening onto the paseo, about halfway between the plaza and Figueroa, is the main pedestrian entrance to the clubs and restaurants upstairs. This partially open-air series of escalators is the second phase’s grandest design feature. Waiting on the third floor is the development’s new star attraction: Club Nokia, an intimate venue for live performance with a steeply raked collection of seats and room for an audience of 2,300. Designed by the architecture firm Gensler, which is also designing L.A. Live’s forthcoming tower, it is noticeably better executed than the building that holds it but shares the larger project’s unabashed enthusiasm for velvet-rope urbanism. One more fully stocked hideaway in a city full of them.
--
christopher.hawthorne@ latimes.com
More to Read
The biggest entertainment stories
Get our big stories about Hollywood, film, television, music, arts, culture and more right in your inbox as soon as they publish.
You may occasionally receive promotional content from the Los Angeles Times.











