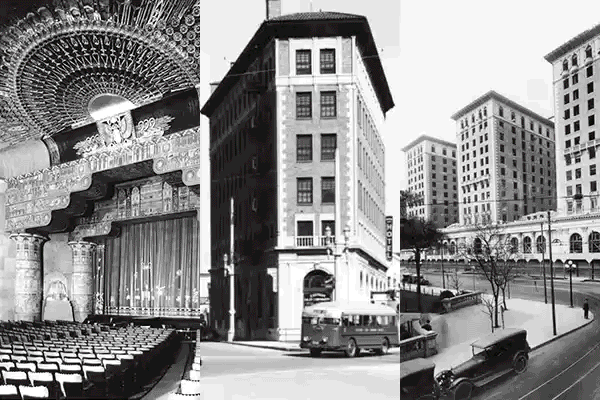A design takes wings
Sometimes, it’s good to be old. In the case of this Los Feliz Spanish Revival, it’s very good.
Built in 1925 for a widow who apparently had a flair for high-end European interior design, this tri-level house was among the first five homes constructed in the development then known as Ponet Terrace.
Named after Victor Ponet, an early landowner, the neighborhood is home to several properties designed by Frank Lloyd Wright, Wallace Neff and Gregory Ain. Lorraine Johnson and Larry Greaves, who bought the home 23 years ago, were struck by its fine architecture and craftsmanship, and by its position on a bluff, where almost “every angle of the house has a view of downtown,” Johnson said.
About this house: Shaped somewhat like a “W,” this home is made up of a series of wings, each positioned for maximum exposure to natural light. The living room, on the top floor, is vast, with beamed ceilings high enough to accommodate a 20-foot Christmas tree every holiday season, Johnson said.
The library, which also serves as an office, is two steps down from the living room and has built-in cabinets and a hand-painted, built-in desk. The dining room and kitchen also occupy this floor. The living quarters and family room are one level below the main floor; an extra bedroom and storage area occupy the bottom floor.
Johnson remodeled the house in three stages: Many of the indoor spaces were connected to the outdoors by the addition of decks and a large gazebo; the master suite was enlarged to encompass a built-in closet and a spacious bathroom with a steam shower and dry sauna; and the kitchen was renovated.
The property is surrounded by a mature ligustrum hedge and has a flowering mimosa tree in the side yard, where an orchard is well-stocked with apricot, lemon, lime, orange, plum, peach and apple trees. The estate is only half a block from Griffith Park’s Fern Dell area, where Johnson hikes “all the time.”
Asking price: $3,399,000
Size: The house has four bedrooms and 3 1/2 bathrooms in about 5,100 square feet. Additionally, there is a 500-square-foot unfinished room on the bottom level that could be an artist’s studio. The lot is 10,903 square feet.
Features: The home has a courtyard entrance, and cathedral windows stretch 1 1/2 stories, some with the original rippled glass. The living room and library are decorated with Batchelder tile. The kitchen tile echoes the home’s original cobalt blue and white tiles; the back splash tiles above the stove are hand-painted. The kitchen has two Sub-Zero refrigerators and an extra Sub-Zero freezer, two dishwashers (a Miele and an InSinkErator), a Viking range and a built-in grill.
Where: Los Feliz
Listing agent: Gary Bergevin and Tess Nelson, Prudential California Realty, Los Feliz, (323) 671-1215.
--
To submit a candidate for Home of the Week, send high-resolution color photos with caption and credit information on a CD and a description of the house to Diane Wedner, Real Estate Section, Los Angeles Times, 202 W. 1st St., L.A., CA 90012. Questions may be sent to homeoftheweek@latimes.com.
More to Read
Sign up for Essential California
The most important California stories and recommendations in your inbox every morning.
You may occasionally receive promotional content from the Los Angeles Times.






