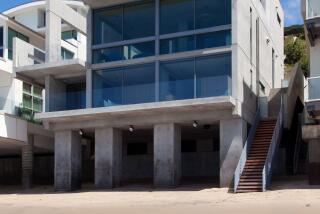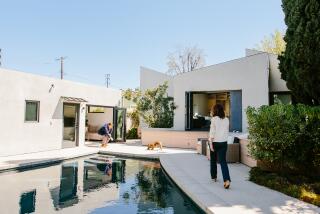A house that’s easy to fall for
Although Aaron Raymond bought his 1942 home in the Windsor Hills neighborhood of Los Angeles as a bachelor, it was thoughts of future and family that guided his more than $160,000 remodel and addition.
“If I got married, my mother or mother-in-law could live here,” said Raymond, 37, of the new downstairs guest suite. Or if he and his future wife were to have children, the suite would be great for kids when they got older.
In the upstairs addition, the new master bedroom suite has views of the Los Angeles skyline. There’s a massive travertine-lined shower, a deep tub and a 100-square-foot walk-in closet that many a woman would swoon over.
When Raymond, a commercial credit underwriter, bought the French Normandy-style house in 2002 for $245,000, it had three bedrooms and 1 1/2 bathrooms in 1,500 square feet. The home was one story, but Raymond wanted a two-story house, both for extra living and family space on the ground floor and for privacy on the second floor.
After living in the house for several years, he had enough money -- $80,000 in savings and $80,000 in an equity line of credit -- to finance the remodel, which added 1,500 square feet of space. The home now has four bedrooms and 3 1/2 bathrooms.
Knowing he wanted to add a large family room and guest bathroom downstairs, and master and guest suites upstairs, Raymond started by sketching his ideas and then hired an architectural design firm to draw up the plans.
At first, Raymond thought he would hire a general contractor to orchestrate the remodel. But after he got a few bids, he decided that, based on his experience helping his sister and others fix up their houses, he could coordinate the subcontractors and do some work himself. Plus, he could enlist the help of his father, a former electrician.
With the money he saved on labor costs and the contractor’s fee, he would be able to upgrade the quality of the doors, windows, stairway railing and other materials. And there was another reason he wanted to supervise the work himself: “I am a control freak,” he said.
Raymond moved out, and demolition began in August 2005, with the goal of retaining as much as possible of the home’s original vintage style. The home’s exterior was defined by steep rooflines and two bay windows. To accommodate this, the second-story addition would be stepped back from the front, and the two would have matching rooflines.
Inside, the living room has the original coved ceilings, and the adjacent dining room has old-fashioned wainscoting, which he left intact.
“I didn’t want to tamper with it,” Raymond said.
DIY work
Using carpentry skills he learned from his grandfather, he added bookcases on each side of the living-room fireplace that look original to the house.
Most of the work downstairs went into adding a family room with French doors leading to the backyard.
Raymond struggled with the size of the original galley kitchen, which he had upgraded when he bought the house. If he chose to open it up to the family room, he would lose most of the work he’d already done. Plus, opening the family room to the kitchen would eliminate a large wall where he wanted to place a flat-screen TV. In the end, he left the kitchen intact.
By January 2006, the addition was framed.
Raymond’s original goal was to have the house done by his 35th birthday that March. But when construction took longer than he anticipated, he adjusted his goal: He’d sleep in the house by then, finished or unfinished.
Through a herculean effort, he managed to get one bathroom on the ground floor operational, though without tile and moldings, and he moved into the guest suite.
As the job went forward, Raymond used his banker’s knowledge to save on interest charges by spending his own cash first before tapping into the equity line of credit. When the work was finished, he refinanced the house and the variable-rate line of credit into one fixed-rate mortgage.
In addition to the spacious family room and the luxurious master bedroom suite, Raymond is perhaps most pleased with the dramatic stairway to the second floor. He wanted it to be as wide as possible, with steps deeper than the standard 10 to 11 inches, to accommodate his 12-inch-long feet.
“I think that doesn’t feel good,” he says of shallow treads. “I have a big foot.”
The recessed tray ceiling on the stair landing is a feature Raymond drywalled himself, rushing to get it done before the scaffolding was taken down. “I was so proud of myself,” he said.
His father, Homer Raymond, contributed a large artwork he painted to set off the stairwell.
Custom touches
Other upscale features in the house include oak floors downstairs to match the original floors, extensive crown and base moldings and raised-panel doors, again to match the originals. Aaron Raymond also created shelves in the master suite closet.
By August 2006, the house was ready to welcome his first house guests -- a cousin and her kids from Atlanta.
“It was a long year,” Raymond said of the remodel, noting that it took more of his time than he had anticipated. If he had it to do over again, he would get more help.
But the personal satisfaction of doing such a huge project is his to keep. “I know every inch of this house,” he said.
And he’s not done yet. Raymond said he wants to replace the windows downstairs, paint the trim in the back and extend the original rock facade across the front. “There is always something to do.”
--
To comment on this article or reach Kathy Price-Robinson, go to www.latimes.com/dust. If you would like to have your remodel considered for use in Pardon Our Dust, please send before and after images and a brief description of the project to Real Estate Editor, Los Angeles Times, 202 W. 1st St., Los Angeles, CA 90012.
--
Begin text of infobox
At a glance
Project: Remodel and second-story addition to transform a three-bedroom, 1 1/2 -bathroom house in 1,500 square feet to four bedrooms and 3 1/2 bathrooms in 3,000 square feet.
Owner/builder: Aaron Raymond
Architectural design: Montelle Mitchell Residential Design, Los Angeles, (323) 290-9074
Engineer: Gorgy Engineering, Glendale, (818) 507-5747
Plumber: Kelvin Ige, Los Angeles
HVAC: Aaron Raymond
Electrical: Aaron and Homer Raymond
Windows: Associated Building Materials, Los Angeles, (323) 266-3383
Fireplace: Westside Fireplace, Los Angeles, (310) 275-9909
Cabinets: Chris’s Cabinets & Plumbing, Los Angeles, (323) 753-9461
Insulation: RB Insulation, Redondo Beach, (323) 751-3234
Painting: Aaron and Homer Raymond
-- Kathy Price-Robinson
More to Read
Sign up for Essential California
The most important California stories and recommendations in your inbox every morning.
You may occasionally receive promotional content from the Los Angeles Times.






