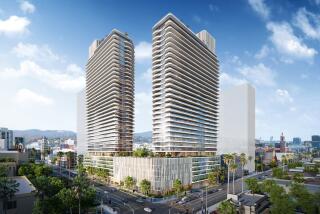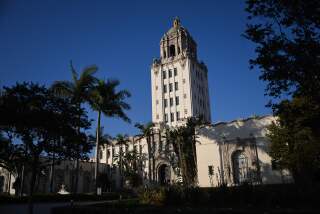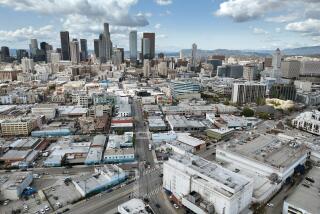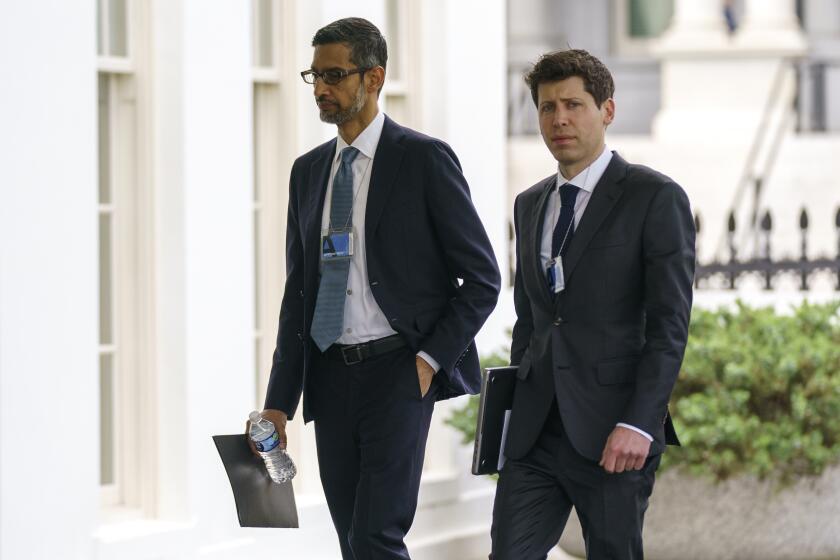High-rises dwarf L.A.’s possibilities
A pair of high-rise projects planned for the Figueroa Corridor downtown jumped into the headlines this week, as if out of nowhere. The first, set to replace the Wilshire Grand hotel and office complex at Figueroa Street and Wilshire Boulevard, will be designed by AC Martin Partners, the big local firm. It has an estimated budget of more than $1 billion. The other, proposed for a site near the southern edge of South Park, across from the Los Angeles Convention Center, is by Daniel Libeskind, best known for his Jewish Museum in Berlin and his much-altered master plan for the World Trade Center site in Lower Manhattan.
Both projects are backed by Korean groups. Korean Air, and the larger Hanjin Group of which it is a part, owns the Wilshire Grand property, where it wants to build a mixed-use complex crowned by two towers, the taller one 60 stories high. CA Human Technologies, a joint venture of two Korean firms, is behind the 43-story Libeskind tower, which would include 273 residential units stacked atop an eight-level podium containing parking, restaurants and a spa. If completed, it would be Libeskind’s first Los Angeles building.
The sudden appearance of these designs, even in provisional form, in the middle of a deep recession prompts a couple of questions. Why now? And why -- when the last thing downtown needs, from an urban-planning point of view, is another stand-alone super-block high-rise, standing aloof from the street and its neighbors -- might we be getting two more?
The first question is relatively easy to answer. The entitlement process in Los Angeles is lengthy, bordering on Byzantine. Developers who want to be first out of the gate when the economy improves would be wise to begin that process now, particularly if it gives them the chance to take advantage of low construction and materials costs that will likely prevail for another couple of years.
A more cynical version of the same answer might go this way: Developers who feel prepared to move forward on the approval front, even if their financing remains iffy, can take advantage of a climate in which the city is desperate to support any signs of new real-estate activity downtown.
The second question is trickier. But it is also crucial, since it goes to the heart of how planning happens in downtown Los Angeles -- and why, despite so much new energy and investment in recent years, the area retains at ground level an extreme split personality, with massive towers mixed in with huge, empty parcels.
The Figueroa Corridor, which city planners have long envisioned as a key connector downtown -- linking the USC campus, on its southern end, with Dodger Stadium to the north -- is a key case study in how that split personality is developed and exacerbated. It is a natural place for high-rise development, given its existing skyscrapers and links to mass transit. It will soon be getting at least two new residential towers: the first phase of the Concerto, a 30-story high-rise designed by DeStefano + Partners, and a 54-story hotel and condo building at L.A. Live, by Gensler.
But certain pockets of it remain filled by the same surface parking lots that dot much of downtown. Particularly south of L.A. Live, the area suffers from an extreme version of the all-or-nothing development approach that city leaders and most developers have long favored. There is almost no middle ground to be found between high-rise towers that take up full blocks at street level and empty swaths of land reserved for cars.
This approach prevents the emergence of the smaller-scale projects that can bring fresh vitality to a block -- and that may move forward even in a downturn, since they require drastically less financing. Such modest projects are also more likely to go to younger and more innovative architects.
The Libeskind tower is the latest example of how downtown moves from one extreme to another. In land-use terms, it is a process that takes us immediately from zero to 60, from emptiness to high-rise density. The site where the tower is set to rise, covering 57,000 square feet, is actually two separate pieces of land that are, in turn, made up of a total of seven parcels. Most of downtown, of course, was originally sliced up the same way, which is why its older sections retain a vital diversity of building forms, architectural styles and uses.
But the presence of a surface parking lot changes that dynamic -- not only for the obvious reason that it trades vitality for emptiness. A parking lot also smooths the way for high-rise developments like the Libeskind tower. It tends to pave over the visual -- and sometimes the legal -- divisions between one small parcel and the next, making it almost a foregone conclusion that the property will remain empty until a mega-project comes along to fill it on a massive scale.
Indeed, the city’s planning department has rubber-stamped CA Human Technologies’ effort to consolidate the various properties into a single massive development, even though that effort flies in the face of recommendations in new guidelines developed by the same department’s Urban Design Studio. Following the department’s recommendation, the Planning Commission voted 6-0 Thursday to approve zoning and other variances for the property.
Architecturally, of course, there are lots of ways to make mega-projects successful along the street, including opening them up fully to the sidewalk and designing them to contain a diversity of retail outlets at ground level. Libeskind’s scheme, which is not among his finest, tries hard to do this, although the effort is undermined by the slashing forms that cross its podium section. These gashes are his formal trademark, but in this case they bring the massive scale of the tower down to the sidewalk level instead of helping to break it up.
The AC Martin design for Korean Air is even less developed architecturally. It is a sleek marker for a development whose viability is far from certain.
The enemy in this is certainly not the high-rise form itself, which can add immeasurably to the vitality of any city and has long been a vehicle for architectural innovation. It is a process that all but rules out other kinds of development in certain pockets of downtown.
--
christopher.hawthorne @latimes.com
More to Read
Inside the business of entertainment
The Wide Shot brings you news, analysis and insights on everything from streaming wars to production — and what it all means for the future.
You may occasionally receive promotional content from the Los Angeles Times.










