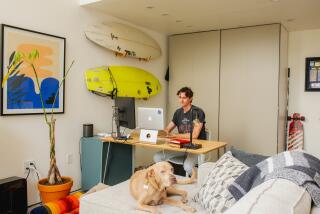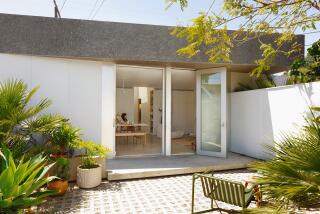Complex, simplified
The challenge for architects Erla Dögg Ingjaldsdóttir and Tryggvi Thorsteinsson was straightforward but certainly not simple: Transform a five-unit apartment complex built in 1962 into a modern single-family house.
The homeowners, former New Yorkers Rachel Klauber-Speiden and Josh Empson, wanted a place that embraced California indoor-outdoor living while maintaining privacy. The result will be showcased in a sold-out home tour scheduled Saturday as part of the Dwell on Design show.
“I wanted a home that was livable, warm, affordable and whimsical,” Klauber-Speiden says. She also wanted her architects to be “as kind to the Earth as possible.”
She turned to Dögg Ingjaldsdóttir and Thorsteinsson, principals of the Santa Monica firm Minarc. They started by gutting the first floor and creating a free-flowing open floor plan but leaving the second floor largely intact as a series of four bedrooms, a children’s play space, an office and yoga room.
“We left more than 50% of the building walls,” Thorsteinsson says. “As architects we have a responsibility to build something that is sustainable.”
What had been the mailbox area of the apartment complex is now an atrium crisscrossed with beams salvaged from the old building. The open-air entryway helps to tunnel sunshine and breezes through both levels of the house, reducing the need for plug-in lights and air conditioning.
“We’re strong believers that no building can call itself green if it doesn’t use natural ventilation,” Thorsteinsson says.
For Klauber-Speiden, who loves to cook and entertain, the heart of the free-flowing first floor is the kitchen.
“The kids can run outside, and I can see them wherever they are,” she says.
Cabinets and drawers are made from recycled cork and faced with recycled rubber. The counter stools, also backed in recycled rubber, are hidden inside the island. Countertops and an outdoor dining table are custom built with recycled wood, “like a giant cutting board,” Klauber-Speiden says.
With the green mindset came some strategies to manage costs. She saved $7,000 by going with an induction cook-top instead of installing a new gas line. She saved more money with her backsplash, painting the back of a clear glass panel instead of purchasing colored glass. Ligne Roset and Eames furniture, Nanimarquina rugs and other furnishings were bought off Craigslist and EBay.
Upstairs, bedrooms are small so more space can be devoted to common areas. In the yoga studio, a reading nook was cleverly designed into a metal-framed window. Dögg Ingjaldsdóttir and Thorsteinsson even magnetized the backs of cushions so they can be moved up and down.
The Icelandic architects say the 3,800-square-foot house represents what they want do in the world: maximize materials, minimize waste.
“We come from a land where everything was imported, everything was valued and used,” Thorsteinsson says.
How does Klauber-Speiden describe her house? “I feel like I wake up in a piece of art every day that I helped create,” she says. “As long as I can walk upstairs, I will be in this house.”



