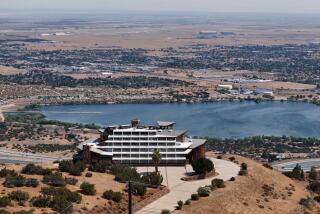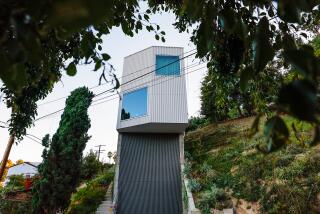This pad isn’t just for bachelors
Don’t let the dance pole and two-story bar fool you. Although most of the Hollywood Hills homes designed by Angie Thornbury have been sold to bachelors, there’s something for everyone in this house above the Sunset Strip.
Thornbury began renovating what was then a 2,400-square-foot ranch house three years ago, transforming the former tract home in the prestigious “bird streets” area of the Hollywood Hills into a trendy, modern space nearly three times its original size.
She designed the house around the views that span from downtown Los Angeles to the Pacific Ocean and San Nicolas Island. The windows facing south and east take in unobstructed vistas, and even the mirrors in the living room are angled to reflect the views.
It’s the fourth multimillion-dollar Hollywood Hills home that Thornbury and her son, real estate agent Cory Sheldon, teamed up to build and market.
“We do everything from start to finish,” said Thornbury, whose other children also have a hand in the family business.
Her daughter Liberte Chan, a KTLA-TV Channel 5 reporter, shoots video for marketing materials; her other son Randy Sheldon is a computer technician and informal consultant for all things related to computer integration technology, including how to adjust blinds, shades and lights from an iPad.
“Who else can you call at 3 a.m.?” Thornbury said about the perks of working with her children.
With high ceilings, gallery walls and French oak floors, the house is clean and contemporary without being cold. The ground floor was designed to emphasize open space, and the living room, dining room and game area are all connected as part of a “great room.” Natural light pours in from seven skylights in the great room, and sidelights are strategically placed so not a single room in the house needs artificial light during the day.
The ground floor, which is actually the top floor, has square glass floor panels that offer a peek of the sleek two-story bar and lounge below. Dubbed the “white bar” for its white marble counters, white tile floors and white walls, the bar also has a full kitchen.
A true entertainment home, the house also includes a two-story theater that seats 20 and has a balcony lounge, and a studio spa room with a whirlpool tub and massage table.
Thornbury relied on classic European styling but used materials that were manufactured locally. She used a circle motif because the shape, she said, has a completeness to it. Accordingly, curved lines make their way into many design elements.
To submit a candidate for Home of the Week, send high-resolution, un-retouched color photos on a CD, written permission from the photographer to publish the images and a description of the house to Lauren Beale, Business, Los Angeles Times, 202 W. 1st St., Los Angeles, CA 90012. Send questions to homeoftheweek@latimes.com.
--
(BEGIN TEXT OF INFOBOX)
Ranch remake
Location: 9353 Nightingale Drive,
Los Angeles 90069
Asking price: $13.8 million
Size: Four bedrooms and seven bathrooms in 7,022 square feet
Lot size: 13,530 square feet
Additional features: Two-story home theater, two-story wine cellar, bar, elevator, five parking spaces, pool and spa, panoramic views
Around the neighborhood:
In 2010, 136 existing single-family homes sold in the 90069 ZIP Code at a median price of $1,450,000, according to DataQuick Information Systems. That was a 19.4% decrease from the 2009 median.
Listing agent: Cory Sheldon, Coldwell Banker, (310) 995-2223, www.9353nightingale.com
More to Read
Sign up for Essential California
The most important California stories and recommendations in your inbox every morning.
You may occasionally receive promotional content from the Los Angeles Times.






