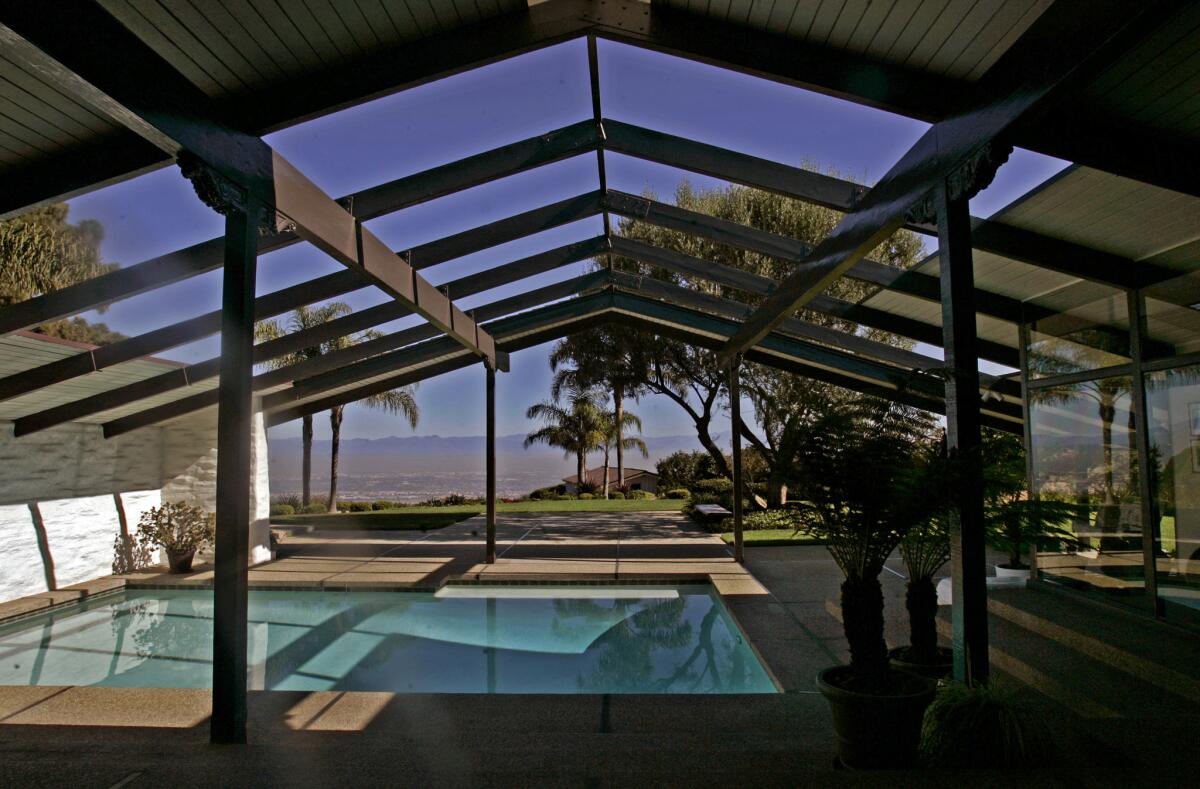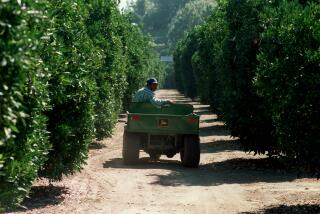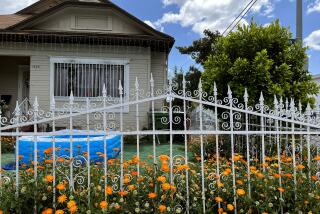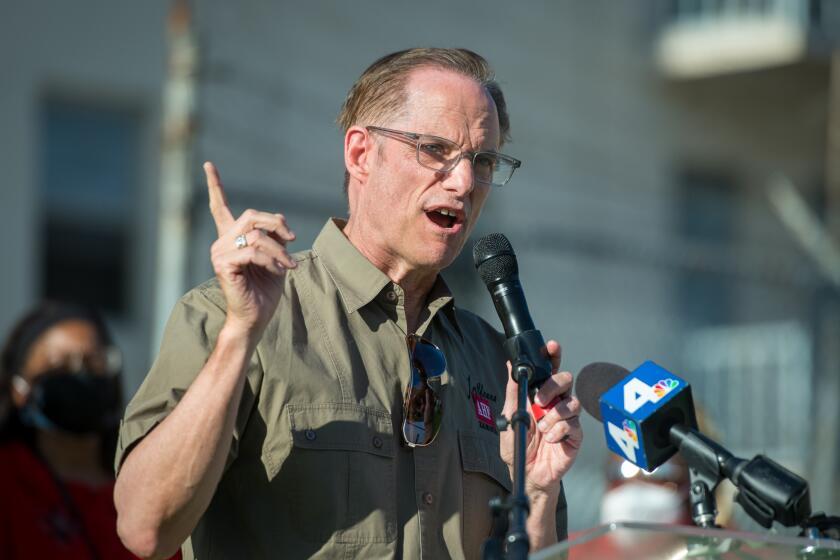Architecture Spotlight: The suburban ranch house is finding a new respect
With a booming population and economy in the U.S. after World War II, hordes of GIs and others wanted their own homes, and builders found an answer that was both easy and appealing: the ranch house.
In the early 20th century, some architects emulated the pragmatic homes historically found on working ranches throughout the West and played on the romantic ideals of an audience smitten with Gene Autry and John Wayne. But austerity during the Depression and the war led to few houses being built, and pent-up demand, said Alan Hess, an Irvine-based architect, historian and author of “The Ranch House” (Harry N. Abrams, 2005).
“For many of the people buying these, it was the American Dream. They were living in apartments in the center city” and probably had little access to any green space where their children could play, Hess said. “Suddenly, suburbia provided all that.”
Fred Marlow and Fritz Burns perfected a system of mass producing houses and built a 2,000-home community for defense workers in Westchester. Industrialist Henry Kaiser turned from building ships during the war to building 4,000 homes in Panorama City, working with Burns.
Simple and adaptable, ranch designs won Federal Housing Administration approval, which let the agency offer low-cost loans to veterans and others. The housing tracts went up with stunning speed and volume — 17,500 homes in Lakewood from 1950-1953, a rate of about 50 a day.
Thanks to postwar affluence, many more families owned cars, so commuting was feasible, and cheap land in outlying areas cinched the deal. The car was even welcomed into the home, as the attached garage was gathered under the same roof.

Designer Cliff May grew up on a real ranch outside San Diego and became known as the father of the ranch house, building tracts throughout Southern California and beyond, and popularizing the style in books published with Sunset magazine. The sales brochure for his Lakewood Rancho Estates in Long Beach featured a horseshoe-and-lariat logo and a cartoon couple in Western attire.
Ranches, with their single-floor open plan, spread out like the suburbs in which they flourished. And they embraced the climate of the Southwest and West, “a celebration of being open and free and connected to nature,” said Douglas Kramer, a real estate agent who specializes in Cliff May homes — and lives in one himself.
Previous styles, such as Craftsman or Spanish Revival, had some backyard relationship. Ranch homes took it to another level, both visually and physically, he said.
In those earlier bungalows, you exited the back door and descended steps to the yard. In a ranch house, “you have these large, expansive sliders, and you walk right out onto the patio,” Kramer said.
Although a folk song derided one Northern California suburb as “little boxes made of ticky-tacky … little boxes all the same,” others appreciated the harmony and cohesion of the ranch tracts. In Lakewood Rancho Estates, for example, each street had a signature tree, such as jacaranda or sycamore, homeowner Pamela Young Lee said.
“That sort of repetition was very easy on the eyes, instead of a patchwork or smorgasboard,” said Lee, executive director of Rancho Los Alamitos in Long Beach — an architectural ancestor of the modern ranch home.
Ranches fell out of favor in the 1970s, in part a victim of their ubiquity. “There were so many of them they were ignored as a serious architectural type,” Hess said.
Their cousins, the Midcentury Modern homes that pushed the ranch style into the avant-garde, received more acclaim. The ranch houses — built for cul-de-sacs, not catalogues from MoMA — comprised nine out of 10 new homes built in the 1950s; all they did was house most Americans for 50 years.
Now the classic ranch is regaining popularity, in rebuttal to the two-story “Tuscan mansions” on tiny lots built nowadays, Hess said. “If you can find a genuine ranch house, which has more space to it, with an open plan, it’s an alternative to what’s being offered all over the place today. They’re being rediscovered and really appreciated.”
Style: Ranch house
Features: Open plan, few interior walls, usually single-story, level with the back yard and patio, asymmetrical layout — often an L or U shape, attached front-facing garage, with a low-angled gabled roof covering the entire structure, some may have diamond-paned windows or Dutch doors. Later versions added architectural elements to create sub-genres: Cape Cod, Cinderella, Colonial, Hacienda, Oriental and Regency ranches. Adding a level produced either a raised ranch or a split-level.
Where to find them: Lakewood, Panorama City, Long Beach, West Covina, Northridge, La Cañada Flintridge, Arcadia, Canoga Park, Tustin, Westlake Village, Valencia, Laguna Niguel, Brentwood, Pacific Palisades, Bel Air, Beverly Crest and elsewhere throughout the San Fernando Valley and Orange County
Noted architects and builders: Cliff May and Chris Choate, Edward Fickett, Dan Palmer and William Krisel, Harwell Harris, Fred Marlow and Fritz Burns, William Wurster, Ray Watt, Lutah Maria Riggs, Paul Williams, Gerard Colcord, H. Roy Kelley, Wallace Neff, Sumner Spaulding, Walter Wurdeman and Welton Becket, Charles Dubois and the team of Louis Boyar, Mark Taper and Ben Weingart
More to Read
Sign up for Essential California
The most important California stories and recommendations in your inbox every morning.
You may occasionally receive promotional content from the Los Angeles Times.






